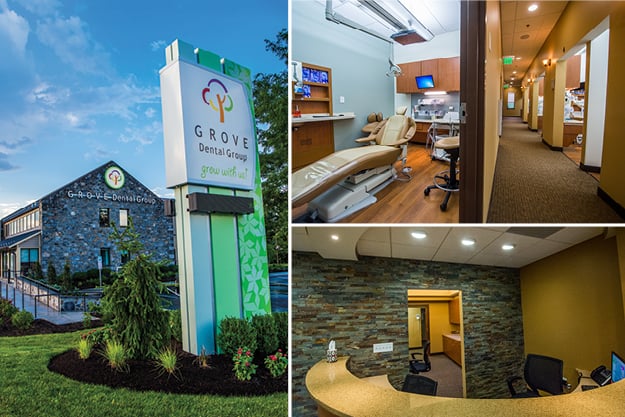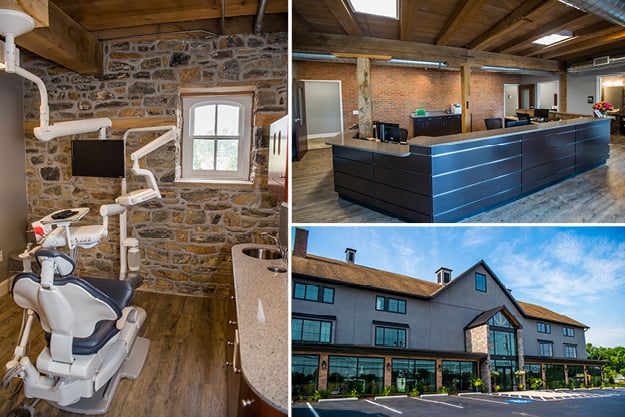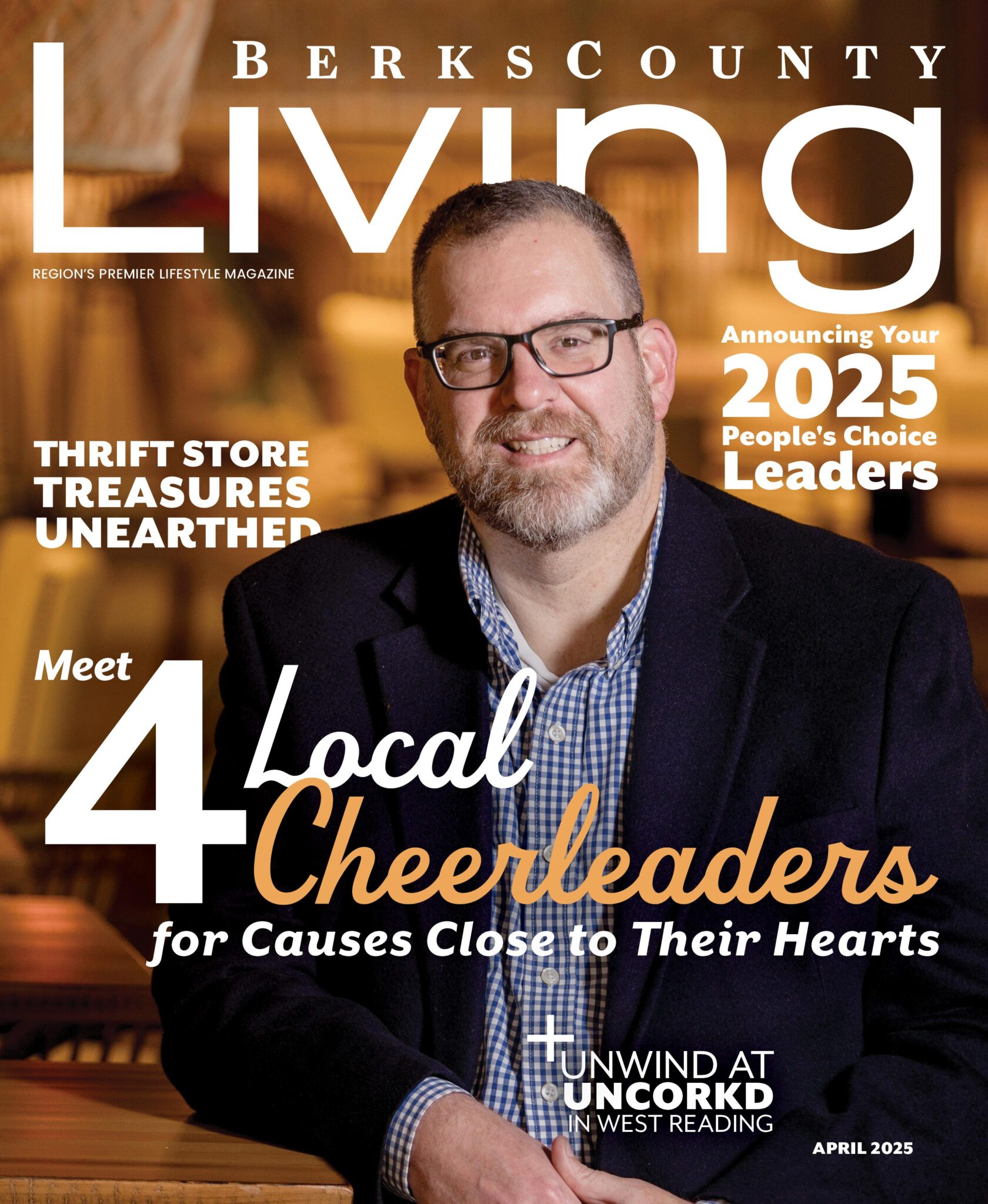
The job of a good dentist is to enhance the smile on your face.
You know the deal – you want to make sure your teeth are brighter and healthier than when you arrived for the appointment. There’s good reason for that – your teeth are the architectural foundation of your mouth. Strong teeth and a broad smile usually result in a happier, more attractive individual.
In Berks, three practices have gone to expansive, expensive and extensive lengths to make sure the architecture of their offices sets the stage for their work. And for their patients, delighted smiles often precede their appointments.
The doctors in these practices believe their investment in creating atmospheres that are aesthetically interesting to their patients and efficient for their professional needs is a win-win.
Conversations with the doctors and visits to their practices made it clear a dental appointment can now also be an exercise in style in Berks County.

Grove Dental
For Dr. Jeff Grove, his attachment to his practice’s “new” building is almost karmic.
The structure at 2228 State Hill Rd., Wyomissing, is familiar to many. The older generation might recall it as the Steffy family barn in the days when fields preceded residential and commercial development in the borough. Berks baby boomers might remember it as Alfie’s, a popular bar and nightclub in the 1970s and 1980s, and, more recently, some locals may have done their banking in the structure.
It was during its days as Alfie’s when Jeff Grove just missed getting his first glimpse of the place. Indeed, it was very nearly the first place he ever laid his eyes on thanks to his parents’ love of the establishment’s food.
“My mom ate lunch there with my dad the day before I was born,” says Grove. “ She was heading into the hospital to get ready for the delivery and the wait staff was super prompt with their food, assuming she was going into labor at any second! My mom was so surprised, and we felt it was destiny that I bought it and restored it 38 years later!”
Home and heart
Jeff Grove purchased the 42-year-old practice of his dad, Dr. Dale Grove, and Dr. Douglas Brown in 2012. He knew it was time to grow the business from its cramped base at 1286 Penn Ave. He also knew he wanted to stay in the borough that was his home base for so long.
According to Kate Murray, Grove director of marketing, Jeff chose the building because he felt that “overall it exemplified the heart and soul of Berks County.” Its sturdy and aged stone walls and its location in the hub of the Wyomissing business district sealed the deal.
Grove engaged Design Ergonomics, a Boston-based architectural firm specializing in dental office interiors, and Wyomissing-based L2i Construction, LLC, to transform the old building into a modern industry showpiece.
The endeavor required an addition to the original building footprint, Grove says, considering the seven doctors and specialists in the practice who see, on average, 60 clients daily. In total, there are 39 full- and part-time workers. One of those very experienced part-timers is Dr. Dale Grove.
“We were able to tie in the addition very nicely with the old stone walls,” he says. “The curb appeal of this building is phenomenal, and all of the architects who handled the outdoor remodel, design, layout and landscaping did a brilliant job.”
About 18 months passed from the decision to buy the structure to move-in day. Today, only three small rooms out of the 18 in the large two-story structure are pending completion.
Peace and bright
A sense of peace and lightness is evident in the lobby area. Patients will never encounter a harried receptionist forced to divide his or her time between phone calls, scheduling, paperwork, and greeting new arrivals. The very busy business offices are located on the second floor.
Large windows bring in the sun; a coffee and sparkling water bar provide refreshment; fresh flowers bring a bit of nature inside; and in a recess just off the main room is a children’s area. New stonework complements the old, and hues of beige, light yellow and mocha selected by Grove create a welcoming, inviting ambiance.
Just a few steps down are consultation rooms, and more or less in a circular configuration are the examination rooms.
Scared of the dentist? No patient would be after this experience. Each examination room features a ceiling-mounted flat screen television and heated massage chairs. The layout is designed for patient comfort and professional expediency. In the center of the first floor is the expansive sterilization and supply area. All the supplies are close at hand and the inventory is constantly visible to everyone needing to access it.
Upstairs, in addition to the offices, is a large training/conference room complemented by state-of-the-art technology.
Grove, Murray, and their co-workers all seem to enjoy hearing their patients’ anecdotes concerning the building’s past.
“It is truly a ‘known’ building in the community,” says Grove. “Everyone is familiar with at least some aspect of its history.”

Spark Orthodontics
The name of this practice pretty much describes the energy and initiative its owner, Dr. Jason Hartman, has infused into what was once a nondescript branch bank building at 5318 Allentown Pike in Muhlenberg Township.
When the thirty-something dentist decided to make the move from Manhattan back to his Muhlenberg roots, he didn’t want to leave the feeling of the Big Apple in the past.
In 2010, he found the site for his business.
“My goals were to make it cutting edge, very modern, and very attractive, with plenty of room for growth,” he explains.
A Taste of the Big Apple
To that end, Hartman, on the advice of his NYC mentor, engaged the services of Green Curve Studio out of Beaverton, Ore.
In sync with the times, most of the work was done virtually, with just two site visits by Green Curve staffers. Hartman provided specifics regarding what he wanted. “They fleshed out versions of images of hotel lobbies, night clubs, and other locales and I’d say if the designs inspired me,” says Hartman. “That helped create a profile of what I liked. They came back with a couple of plans and then we’d work together on how to tweak it. That was one of my favorite parts of the process.”
Crucial to making those tweaks work were Shillington-based Motley Associates and L2i Construction of Wyomissing. The major structural changes included removing the old bank drive-through area and creating a large basement area. The latter, says Hartman, was to preserve precious parking spaces. In the end, the facility would boast 5,500 square feet on the main floor and a 2,000-square-foot basement for storage.
A true “Muhl”
Hartman praises Muhlenberg Township officials for making the permitting process a good experience.
In all, from start to finish, the project took about 18 months – and more than $2 million – a scary but worthwhile investment for this native Muhl.
“It’s my hometown; it’s always been my dream to come home,” says Hartman, who grew up in nearby Riverview Park and Muhlenberg Park. “I’m in my mid-thirties; it was definitely the time in my career to do this.”
The results, visible to the world on the portfolio section of greencurve.com, clearly prove Hartman’s office décor stands shoulder-to-shoulder with offices in New York City; Manhattan Beach, Beverly Hills, and Los Angeles, Calif.; Chicago, Ill.; and Dallas, Texas, among other upscale locales.
Because the bulk of Hartman’s patients – 80 percent – are in their teens and tweens, the office reflects that youthful exuberance. Shocks of bright orange, lime green and turquoise offset the generous use of wood, metal, plastic and glass on the floors and walls. Contemporary cylindrical lights soften the geometric angles which connect the vast open spaces, down to the pattern on the lobby/reception area chairs. Modern abstract artwork is another attention grabber. There are even splashes of 3-D wallpaper.
“Everything we do is made to appeal to all five senses of the patient and the families, from the way the office smells, looks, and feels,” he says. “I remember the smell of dental offices when I was a kid. That’s not a memory my patients will have.”
Hartman explains the reception area holds between 25 and 30 chairs, a capacity for the patients and their parents who accompany them. There is a coffee bar and a homework bar. There is also a small video gaming room to keep the younger clients and/or their siblings occupied. Whether the coffee bar or the gaming room, Hartman wanted to make sure the adults had some perks of their own.
Adult time
“The parents maybe have 20 to 30 minutes to decompress while we are seeing their kids,” he says. “I wanted to make sure they had a comfortable environment.”
There is a large open-bay treatment area as well, where patients resting in ultra-leather chairs have work done in open view of others. Primarily that area is used for adjusting braces. For more involved work, there are two private examination rooms completely removed from the open area. There are also two oral surgery suites to the rear of the building for future use.
While this is Hartman’s practice, multi-discipline associate dentists with the Spark organization can be called in. There are a total of 40 full- and part-time staffers who see, on average, 75 to 100 patients per day.
Hartman’s office has attracted attention – and wows – from more than just his patients. Along with an equally striking Green Curve-designed Spark Orthodontics office in Bethlehem, it’s been featured in trade periodicals and in area media outlets. He also gets calls from other dentists throughout the U.S. interested in learning more.
“We’re always willing to discuss the process,” he says. “It definitely takes a lot of time to plan and do it the right way. If you have the right team in place, it becomes a lot easier, and your success factor increases tenfold.”

Green Valley Dental
You could say the new offices of Green Valley Dental along Route 422 in South Heidelberg Township are all about love: the love of clean design and blooming flowers, the love of local history, the love of profession and partners that is the hallmark of the practice.
This stunning facility sits on and embraces the barn once a part of what many locals over the generations have known as the Ruth or Krick or Hain farm. Indeed, according to research for an Eagle Scout project, the history of the land dates back to a 17th century William Penn deed in which the property referred to as Lot 64 was uncovered. Hence, the entire renovated building and its smaller side structures bear the name Lot 64/Healthcare.
It is Green Valley Dental partners Drs. Lisa Ciabattoni and A.J. Giesa that have married surviving features of the 1894 barn into a state-of-the-art 21st century dental practice. That unique architectural marriage seems to mirror their own.
Love at first bite
The couple met while attending the Temple University School of Dentistry. Ciabattoni’s roots run deep in Berks – she grew up in Wyomissing and is a Holy Name High School graduate. Her father is an oral surgeon with Berks Oral Surgery, founded by a family elder more than 45 years ago.
Giesa is a Kenwick, Wash., native who attended Western Washington University on a basketball scholarship.
The pair married a decade ago, settled in Washington and worked at separate practices. But Berks beckoned Ciabattoni, so the couple and their two sons (one more arrived later) moved across country. Giesa and Ciabattoni purchased a Wernersville practice, establishing Green Valley Dental as their own.
They intended that the practice grow, something tough to do at its original location. And so the search began for new digs.
The property at 4906 Penn Avenue, used in a variety of commercial capacities, was just what they were looking for. The appeal of the past was strong for Ciabattoni, who knew the site well.
“We searched around for the right property, and the realtor showed us this spot,” says Giesa. “We knew right away – the stone walls, the beams, and 6,500 square feet of space per floor.”
The couple bought the property in July 2015. Though they decline to specify the project cost, it’s clear to see, as Giesa says: “Every penny was worth it.”
Up close and personal
Working closely with architect Joseph A. Mula of the York office of Mula Architects and York-based Real Services Inc. contractors, Giesa and Ciabattoni saw their dream become a reality. Real Services specializes in medical and dental office construction, critical not just to their first-floor office, but to the eventual outfitting of the second and third floors for other medical offices.
“We were very hands on,” says Giesa, “and they welcomed that. We were very involved as a whole team. We knew we were getting exactly what we wanted at the end. Lisa and I knew from very early on our professional time table, and that included the right spot where we could have a very family-focused dental practice. We are now in place for the rest of our careers.”
Being in place means being ensconced in a striking yet efficient environment with a staff who has made the journey with them – and literally gotten their hands dirty in the process.
Back to nature
Check out the welcoming landscaping fronting the building. Blooming plants in yellow and purple and complementary shrubs were chosen by Giesa and office team leader Andrea Ulrich from Conestoga Nursery. Fifteen practice team members spent an early summer Friday side by side with Giesa and Ulrich to create the welcoming green space.
More or less maintaining the lines of the barn, the gray walls are interrupted by large windows that bathe the interior in light. The light is welcome from both the aesthetic sense as well as a practical sense, for staff in the exam rooms fronting the building much as corn cribs might have done in other days.
There is liberal use of natural materials throughout the interior, from the floors to the walls to the cabinetry. A burlap covered bench in the lobby is a nice homage to the feed sacks common to farming in the past. In several areas, the old barn beams offer a peek at history as well as continuing to supply support for the structure.
In several of the exam rooms and the rear hallway, the fieldstone walls of the barn attract worthy attention. Along the western wall, two small old windows, more deeply silled than their modern counterparts, offer a view far changed from when they were installed 122 years ago.
The couple engaged Patterson Dental when it came to the essential equipment for the practice that would balance professional efficiency and patient comfort.
History revisited
That patient base runs the gamut from age one to age 104. For the older folks, the memories are real and often shared. For the younger ones, a gallery of photos of the barn from the farming days of the 1950s offers a glimpse of the building’s original purpose. The poster-size enlargements serve as the primary artwork.
A favorite of Ciabattoni’s and Giesa’s is, well, the photo of a row of rear-facing cows lined up for milking in what is now an office area. All the photos were provided by a patient who actually worked the farm in those days.
The couple credit their patients, team and especially their families for the support in renovating the building and growing their practice.
Ciabattoni is happy to be back home and know that their three boys — ages 7, 5, and 16 months — will experience local traditions like the Wyomissing Fourth of July Parade, as well as play times at Happy Hollow in the borough.
Washington State, though far, is really just a plane ride away, and the couple makes sure the Giesa family connects at least twice a year.
They themselves connect constantly between their profession and their private life, and it all works well.
“We’ve learned the ways of communication that work, and we’re both pretty level headed,” says Ciabattoni. “This is our life; we’re happy to be here, and we have no plans to be anywhere else.”
By Donna Reed | Photos by John A. Secoges, Secoges Photographics















