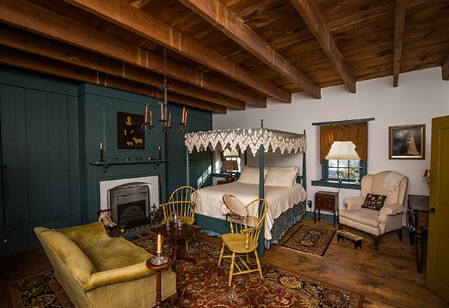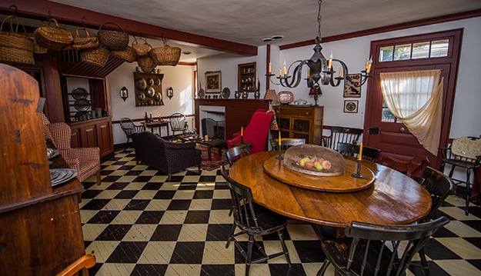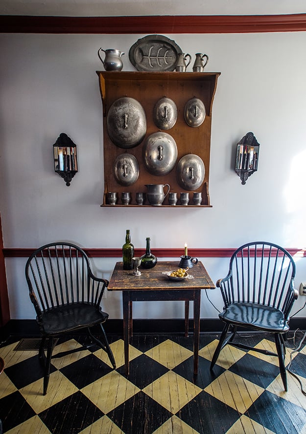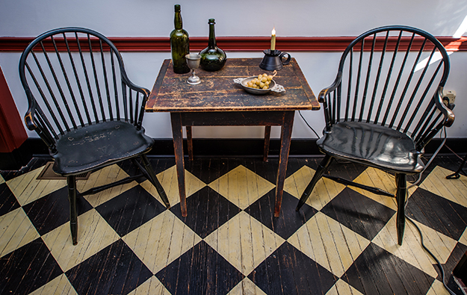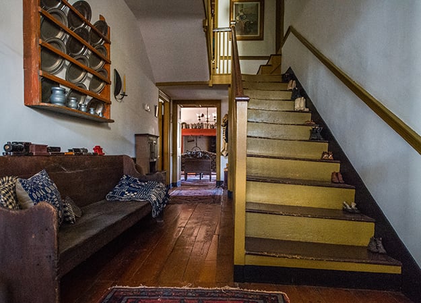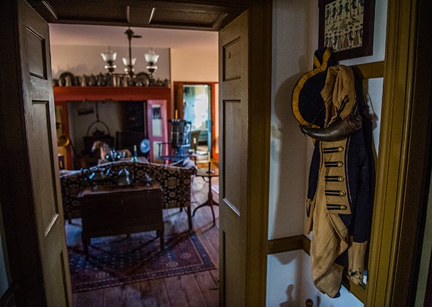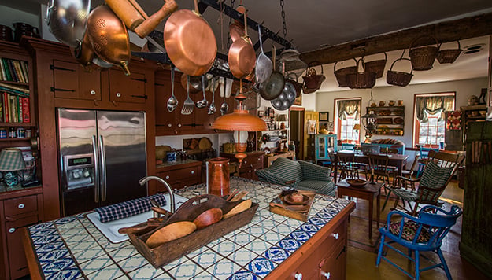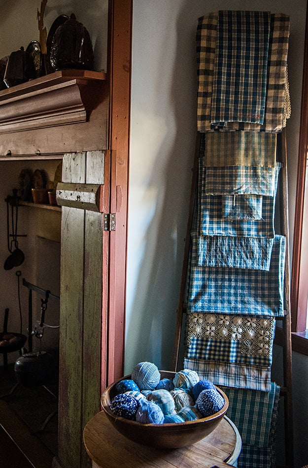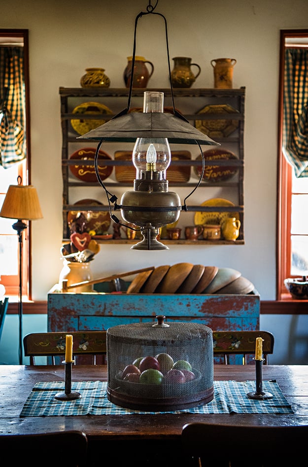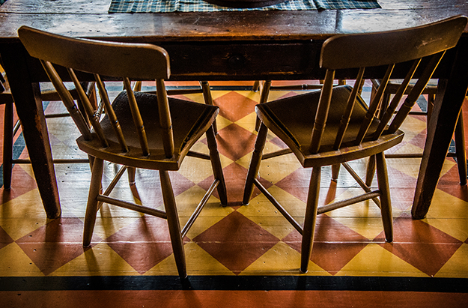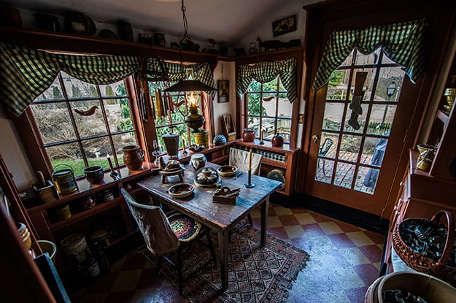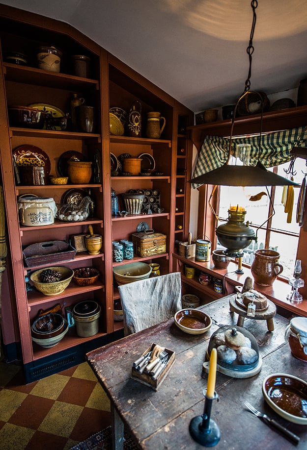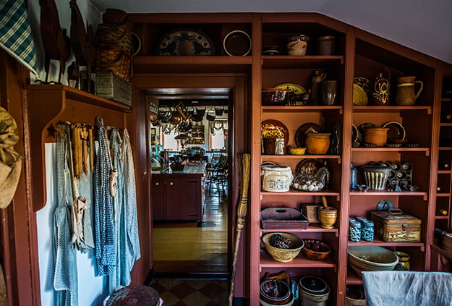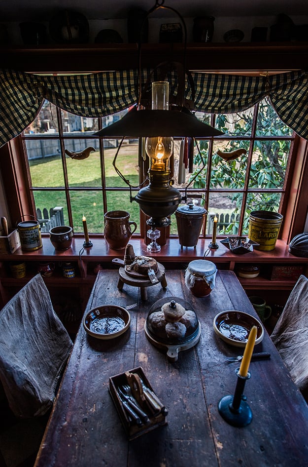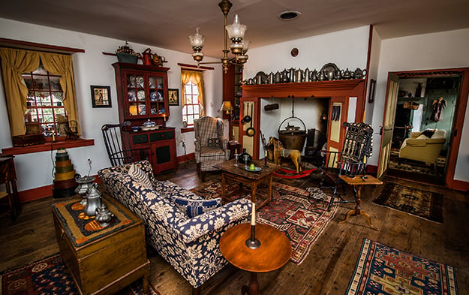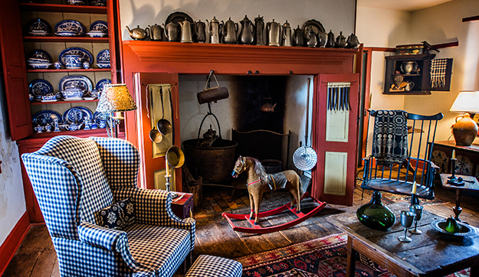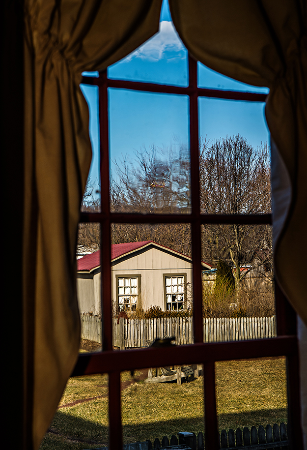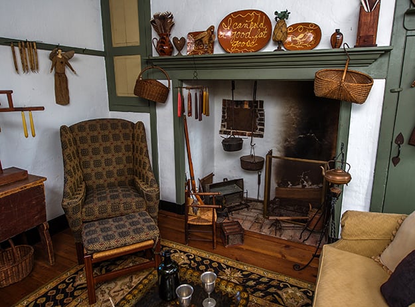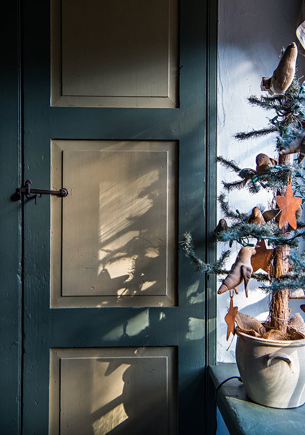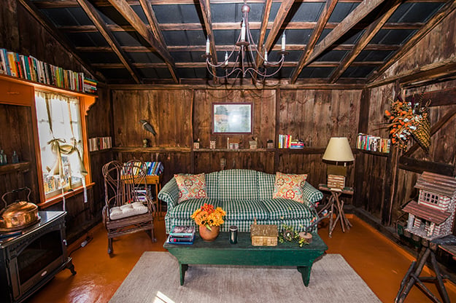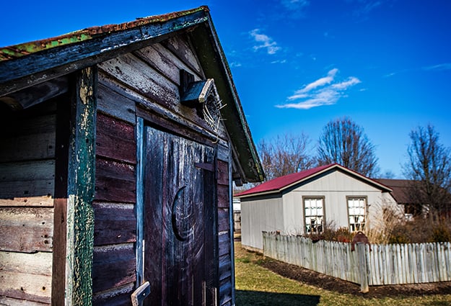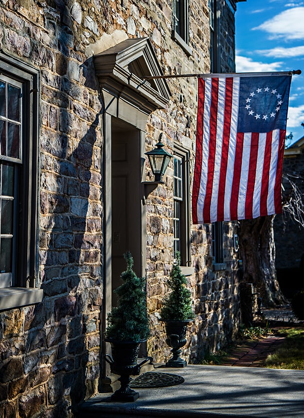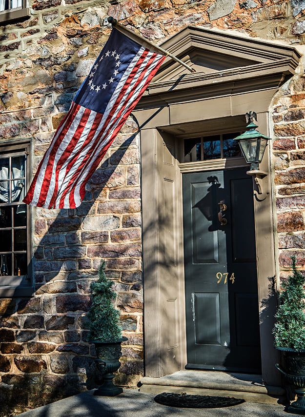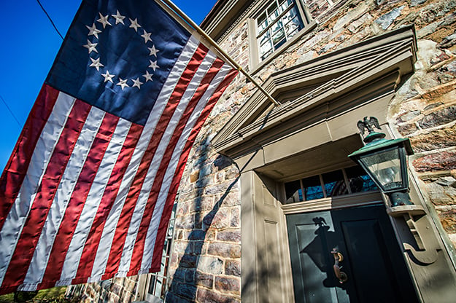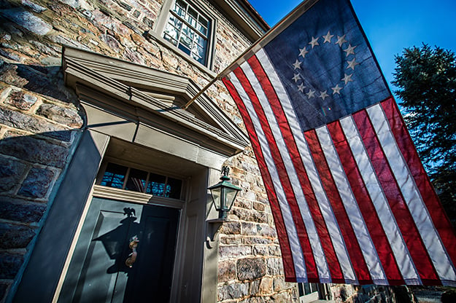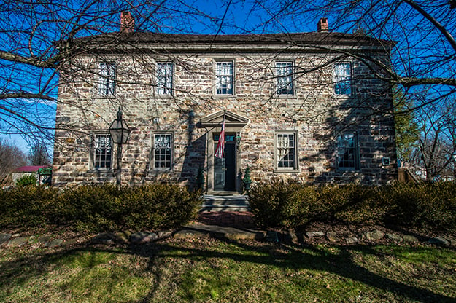If you look at a map of Berks County, you can see it’s shaped like a diamond.
Well, if you ascribe to that thought, you ought to know that there’s a gem of a property at Berks’ extreme eastern end in lightly populated but history-drenched Hereford Township.
Just about a half-mile from the Montgomery County line sits an impressive and expansive colonial-era structure that has been occupied since it was constructed before the United States was, well, the United States.
Historic Roots
In the mid-18th century, a European immigrant by the name of John Kunnius found his way to what was then, according to Pennsylvania historical archive records, Harford Township. Archives indicate he became naturalized (remember Berks was British then!) on Sept. 24, 1760. Less than three months later, records indicate registration of a deed for a 50-acre tract of land in Harford Township. That deed was signed by Edward Shippen, then Judge of the Admiralty Court in colonial Pennsylvania. Riding with attempted neutrality through the rigors of the American Revolution, Shippen would go on to become the chief justice of the Pennsylvania Supreme Court as well as a 50-year trustee for the fledgling University of Pennsylvania.
While history tells us a lot about Shippen, who made the deed registration official in 1760, there is a bit less on the record about Kunnius. But history shows that Kunnius, unlike Shippen, took a stand and became a major in the Revolutionary Army.
Clearly the man knew a good piece of land when he saw one. He built a house fronting Gravel Pike, now better known as Route 29. That structure would grow from a log home to an expansive stone structure. It would become a tavern and from 1823 to 1923, stagecoach and travelers’ stop as well. Indeed, etchings on ancient stones in front of the building note that Reading is 43 miles to the west and Philadelphia – miles to the east. The – represents the mileage etching that has been lost to the ravages of time and weather.
In later years, a farm family named Derr was the last to own the full 53-acre tract. The patriarch of that family sold off more than 40 of those acres, mostly to his children so they could build homes nearby.
Over the years, the land, house, and the outbuildings would change hands. The condition and use of the main house changed a lot over that time. At one point, it was even a boarding house. But 30 years ago, when Joan and Bob Bergey of Montgomery County were on a familiar drive, they noted something new.
A New Old House
“We used to drive by and admire this place,” says Joan. “One day we saw a for sale sign. We walked in and we felt it was our next house.”
Bob, who led the family’s remodeling and flooring business in Harleysville, had already put in major time and effort renovating a solid brick Victorian-era home for the couple and their three then nearly-grown children.
“Bob converted that house, built between 1870 and 1880, in a Federal-style home like the Betsy Ross House in Philadelphia,” says Joan.
She hesitated a bit at the thought of starting over back then, but the house and grounds held such appeal that the couple forged forward.
But when they became the 18th owners of record of the property in 1987, their early experience in the house mirrored that of its owners of a century before. “We moved in the week before Christmas and the building had no heating system,” says Joan. “We had two potbelly stoves and a kitchen coal stove.”
And that last is a bit of a misnomer as there was no kitchen either. But a full walk-in fireplace in what had been and would again be the kitchen charmed the couple. “That’s what sold us,” says Bob, “that one and another in the summer kitchen. We saw this and we fell in love.”
Work, Work, Work
They also fell into a lot of hard work, most of which they took on themselves. In four months, there was a complete heating system in the 10-room, 3,400-plus-square-foot home.
The couple tackled a lot of respectful renovation. An apartment unit on the second floor was eliminated. Bathrooms were created on the first and second floors. A kitchen/great room morphed out of two of the huge first-floor rooms. Bob created wall cabinets true to the 18th century style of the home and painted them a sort of barn red. And while the couple revels in living in an old house, they don’t sacrifice today’s conveniences. Hidden behind the cabinet doors are flat-screen televisions and kitchen appliances that make 21st century life enjoyable and practical.
The couple personalized the kitchen with collectibles they’ve gathered over the years. A yellow ware mixing bowl from Joan’s grandmother initiated a collection of at least a dozen more pieces that complement the variety of redware pottery also on display – and in daily use. Holding the collectibles – in addition to the built-in cabinets — are a dry sink, pie keeper and other weathered shelving units from the 19th century that reveal traces of their original blue paint.
Just Floored
The wooden floors in the great room were replaced as the years and renovations took their toll on the original surface. But after installing new boards, living with them unfinished for a decade, the Bergeys decided to design and paint the kitchen/great room floors. Joan designed the pattern to look like a floor cloth – or oil cloth as the Pennsylvania Dutch might say.
“It was in 1997,” says Joan. “Bob laid it out and I painted it and we kept the mustard and molasses as the main colors.
The floor design pretty much dictates where the rustic wooden dining table rests. In the middle of the table is a bowl of fresh fruit protected by a round, hefty iron-screen food protector purchased at the annual York Antique Show which the couple faithfully attends. And the paint over the distresses and scratches of a decade of use make the floors appear to have been original to the home.
The Bergeys note that they use only oil-based paints, which give everything from the cabinets to the walls to the woodwork to the floors a classic old-school feel.
Joan has been collecting antiques for at least 35 years. Their large attic is full of collectibles just waiting for a turn to be on display. “Some people go to stores to shop,” says Bob. “Joan goes up to the attic.”
The couple estimates that at least one-third of their furnishings and collectibles were purchased at the famous Brimfield (Massachusetts) Flea Market, which is frequently featured on HGTV’s Flea Market Flip.
“Anything you can imagine, you can find there,” Bob says.
But there are some pieces with different points of purchase.
Tavern Time
Sitting near the center of what the Bergeys call the “tavern room” with its original and signature black-and-white checkered wood floors is a large round table with a lazy Susan center and some under-surface storage.
They spotted the piece while on vacation at the Jersey Shore along Route 9 at a place called the Seven Sisters. The 100- to 130-year-old table, made of old barn boards, was of a pegged construction without using one nail. With “stretcher” legs, it is large enough to seat eight. The couple was charmed by its construction and design and the history bespoke by such small details as marks from generations of children past who’d pushed their stools against those legs. They asked to buy it, but were told it wasn’t for sale. Joan and Bob drove away, but quickly turned around and were able to negotiate a deal that worked.
A similar thing happened closer to home when Joan discovered a sizeable iron pot rack in an old general store in Boyertown that was closing. When she asked, the owner said it wasn’t for sale. Joan left her phone number just in case. Months later, the call came and the pot rack dominates the space above the kitchen center island.
Walking throughout the house, the Bergeys relate anecdotes about the rooms and the items that work together to create its ambience.
In the tavern room, behind the wooden serving “cage” or bar and along the wall are pewter tankards and serving plates that might have been part of the 1760s scene.
In seven-foot-wide center hall, a century-old child’s high chair with a spinning seat shares space with a simple 19th century church pew and a more elaborate Empire-style English desk. The leaning wooden steps leading up to the second floor offer testimony to both the age and settling of the house over time.
The walls are filled with a variety of art from scherenschnitte to lithographs to ancient household items boasting simple but striking designs. “Everything has a story,” says Joan. “That’s why we love it all so much.”
Ready to Report for Duty
One item at the far end of the house near the buttery and summer kitchen would make Major Kunnius feel very much at home in his old domain. Hanging on a hook is a Revolutionary War uniform.
“I don’t know if it’s original or a very good reproduction,” says Joan. “I found it at a flea market years ago and the price was right.”
Sitting under the jacket is a pair of old riding boots, creating a scene straight out of 1776.
Nearby in what was the old winter kitchen and is now an ante room with a bath is a wall that contains the home’s original Bible box, a three-shelve pocket that once had a small door. Here the Kunnius family would have stored and protected its precious family Bibles, which early on also served to contain the family history.
Just about opposite that room is the buttery, an unheated room so named where early owners kept their eggs and butter. The room, underscored with a subtle and antique chickens-and-egg motif, contains a small table, big windows, and walls filled with shelves, again built by Bob. Among the items displayed are old cheese boxes bearing the names of long-ago producers, a tin noting its “3 dozen eggs” contents, and an extremely old Planter’s Peanuts tin.
At Christmas time, an old lard container holds a small tree.
To the far rear of the house is the original summer kitchen with a fireplace that opens to the outdoors and a smoker, both original to the house. To the side of the kitchen impossibly small “butterfly steps” lead to a small upstairs room.
More than a House
When it comes to living, life at the Bergeys isn’t confined to the main house. There are several out buildings, including a sizeable barn, a garden shed transformed to Joan’s reading room, with a patio for evening drinks, a non-functioning decorative outhouse that boasts a chamber pot or two, two garages, a pool and a pool house behind the barn.
The lovely landscaping was designed and executed by the couple. Gravel paths connect the buildings and a circular driveway of sorts allows for safe access off and on to the busy Route 29. That’s especially good when the couple opens up their seasonal antiques store in the barn.
Joan and Bob revel in the joy the property has brought them, their three children, and seven grandchildren. “They love to come here and that makes us so happy,” she says.
The family gatherings, the décor, the collectibles, the renovations have all added another chapter to the very special character of the house. Indeed, as the Bergeys look to the future, Bob hopes that when the time comes to sell, the “right buyer” might want everything to stay as it is, including all the antiques. But the couple knows there are more chapters waiting to be written for this special property.
“Every house has a story,” says Joan. “That’s the charm.”
