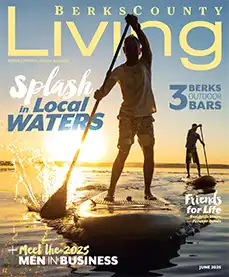A Dream Space for Family & Friends in Washington Township
Allen Butler is a big fan of the neighborhood bar…you know, the kind of place where everyone knows your name. It’s those little, often tucked-away establishments that have the greatest personal impact. Happy or down when you arrive, there’s more than likely to be an old friend or acquaintance, maybe a relative or coworker, maybe just that familiar trusty bartender offering a reassuring smile and ready to hear what’s on your mind.
Butler, despite not imbibing himself, is devoted to his own neighborhood bar.
No, you won’t find Sam or Diane, Norm or Cliff, or Woody or Carla there, but on a daily basis you may find his wife, Jennifer, a few family members, and on special evenings and weekends featuring key sports or entertainment events, there are more familiar faces finding their places and engaging in lively conversation.
The bar isn’t Cheers, though the moniker and lower-level location could be applicable.
A BAR of His Own Making
Butler’s own neighborhood bar is really his own bar — constructed with love and care with his own hands and design — and it’s located in the compact basement of his family’s modest Colonial-style house in a Washington Township development which has been home for 18 years.
Butler, vice president at D&S Elite Construction Inc. in the Douglassville area, is well experienced to have created this masterwork. After a brief stint at the Limerick Generating Station, he was encouraged by an uncle in the construction business to change his career path. His uncle witnessed some carpentry work Butler did and invited him to join the company.
For more than a decade, Butler gained his mastery in carpentry, starting out as an apprentice and promoted to lead carpenter, working on upscale homes in the Worchester and Main Line areas.
“I recall working on doors priced at $25,000,” he says. “You’ve got to know your craft.”
A client’s second home in the Bahamas presented Butler yet another opportunity underscored with some challenges. The three-week project, done under blistering temperatures, required his crew to work 10-hour days, six days a week.
There were pretty much unlimited funds in this residential build — building materials were brought in from all over the world, including some materials sourced from the ocean itself.
“We worked on everything from the high-end doors to the floors to the custom cabinetry,” he says.
Indeed, that experience proved key to Butler to develop a wide-ranging mindset.
He went on in the industry in roles like project manager, director of operations and eventually president of a Main Line construction company.
He returned to Berks and D&S, which specializes in the mid- to high-end residential and commercial market, from simple and complex renovations to full, ground-up construction.
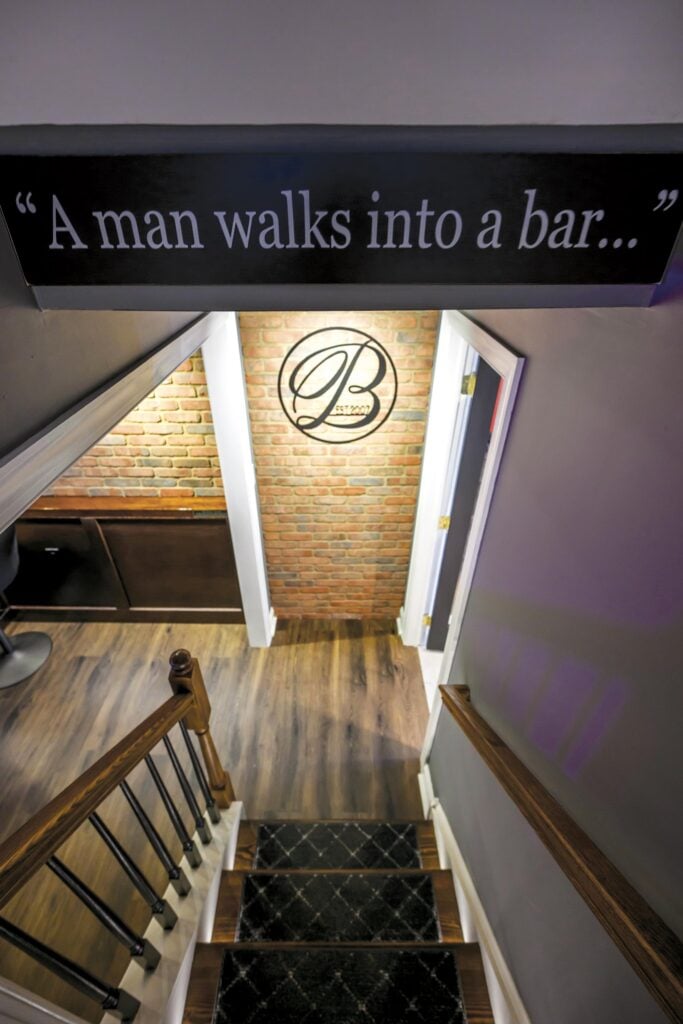
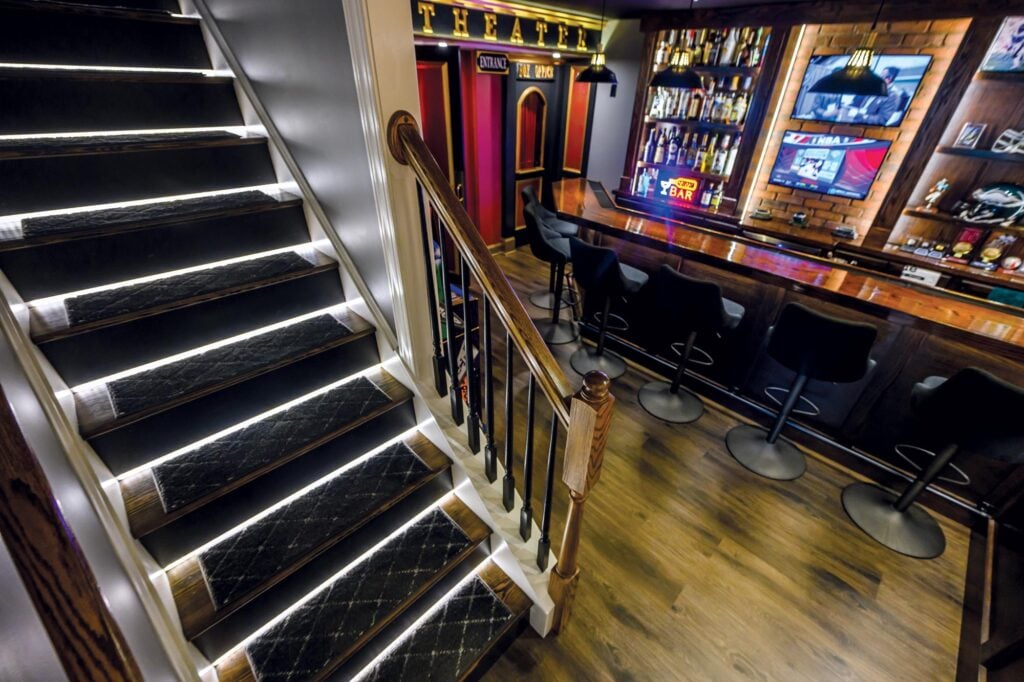
The bar isn’t Cheers, though the moniker and lower-level location could be applicable. At the bottom of these steps is an inviting place for friends and family to gather for a drink, game and movie.
Butler reinvented the standard builders’ stairs, reconstructing and utilizing LED tape lighting for both safety and aesthetics. It gives the illusion of floating steps.
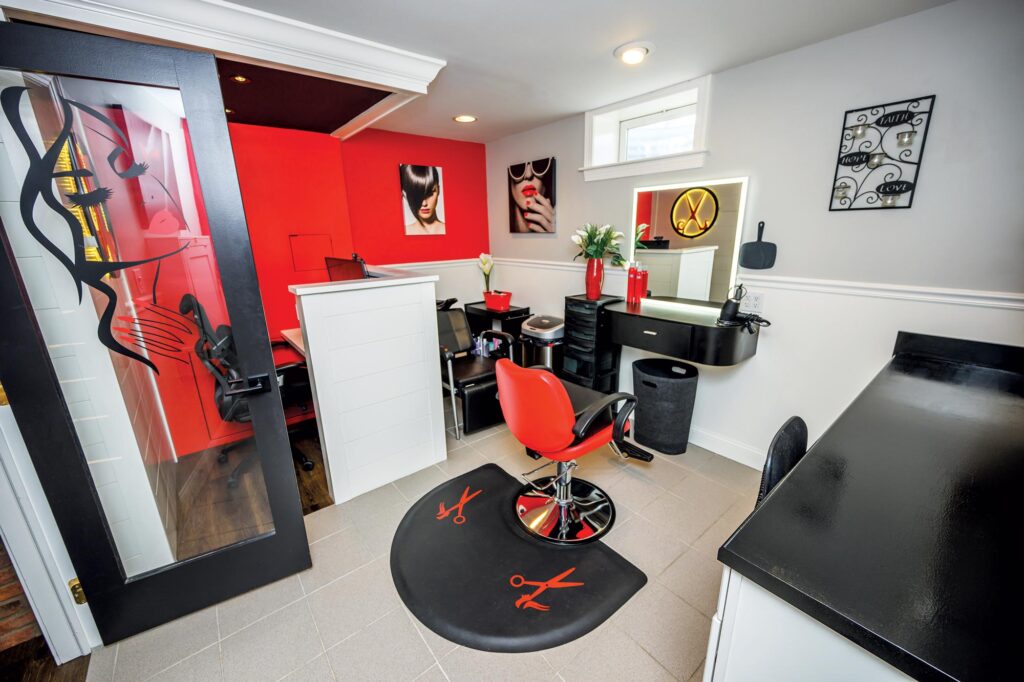
EXPERIENCE Matters
Butler's many years of hands-on work and experience with so many projects has served him and his family well when it came to their home.
At around 1,800 square feet, the house is not particularly large. And the importance of it providing gathering and work spaces for him, his wife and daughters Emma, 16, and Sophia, 13, presented some challenges.
To maximize space, Butler tackled the compact basement living areas, and with design suggestions from Jennifer, he made every square inch count — and stand out spectacularly.
About five years ago, he took on the creation of two key spaces: a home theater and a combination craft room/office/salon for Jennifer.
Descending the stairs gives the first clue of entering a special space. Butler reinvented the standard builders’ stairs, reconstructing and utilizing LED tape lighting for both safety and aesthetics. The lighting, energy efficient with a soft white illumination, virtually never needs replacing and provides, Butler says, the illusion of floating stairs.
Butler used this throughout the basement renovations, in the bar, salon and theater, in and under cabinets, highlighting woodwork and ceilings for both mood and supplemental lighting. Working with his electrician, he was able to connect the lighting via one control panel.
A SALON and Theater
The salon combo is immediately to the right at the bottom of the stairs. A store-bought storefront glass door with an online-ordered stencil sets the tone. On entering, one first encounters the office area, then the mini salon with a professional hair washing sink, styling chair and lighted mirror (the LED tape, again). Adjacent is a counter and cabinetry that doubles for salon and crafting purposes. The red and black motif pulls everything together quite stylishly.
Across the way, the theater is everything a family could want for their viewing pleasure — six comfy reclining chairs, surround sound, an 85-inch projection screen and décor that harkens to the classic movie theaters of the 1940s.
First, Butler defined the spaces for the “Butler Theater” and the salon.
The 15-by-11-foot theater boasts a dramatic entrance, complete with a “box office” that was important to the whole concept. The soffit, or marquee, which sets off the large T-H-E-A-T-E-R letters, hides the HVAC return. A hollow-core door customized by Allen leads into the theater.
There are six super comfortable theater-style reclining chairs, complete with cup holders. There are three chairs in each row with the second row occupying the four-inch riser level Butler built. Between the screen and the first row, there is room for maybe six smaller chairs when a special screening occurs.
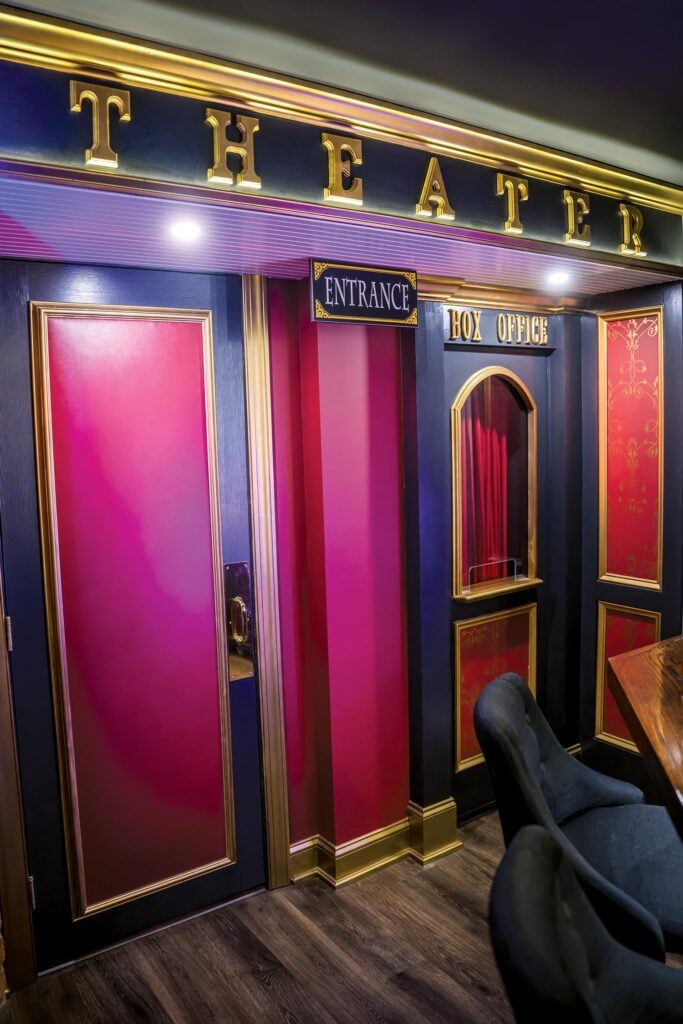
The 15-by-11-foot theater boasts a dramatic entrance, complete with a “box office” that was important to the whole concept. The soffit, or marquee, which sets off the large T-H-E-A-T-E-R letters, hides the HVAC return.

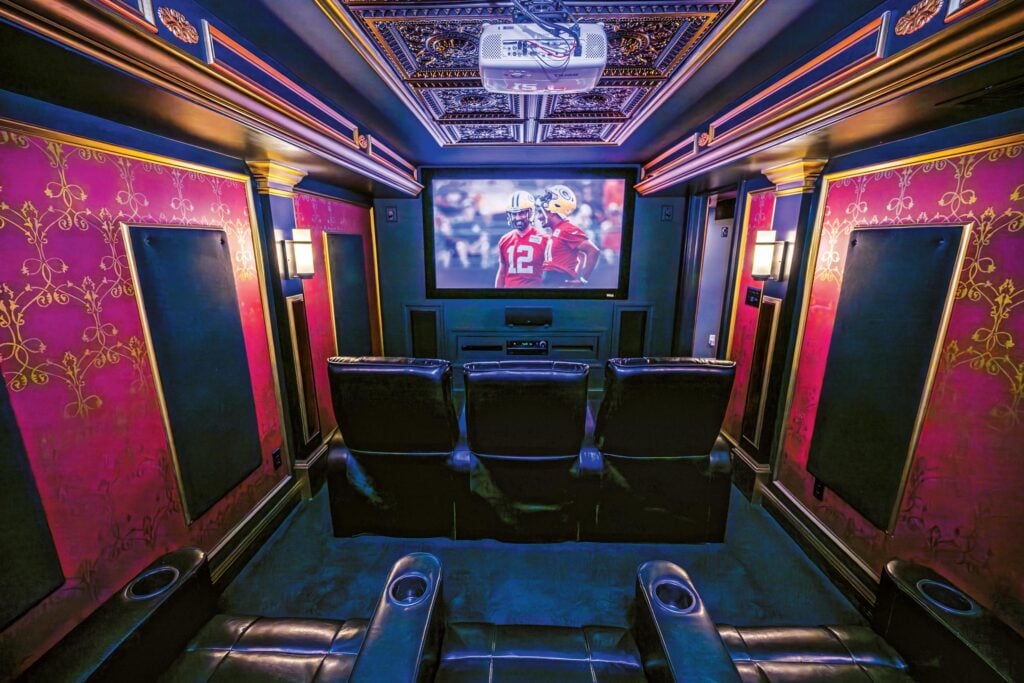
Let There BE SOUND — or Not
Butler installed an extensive sound system he already owned, hiding the wiring behind the decorative walls which bear more than half a dozen acoustic panels that provide the soundproofing so important to peaceful cohabitation within the house and immediate neighborhood.
Ever conscious of costs, Butler constructed the acoustic panels using three-quarter-inch plywood and half-inch carpet padding with black fabric to cover, bordered by millwork fitted and trimmed in gold paint and screwed to the maroon walls. All those walls were painstakingly hand-stenciled in gold by Jennifer.
Above the walls, soffits, matching the one needed to hide the HVAC return, provide symmetry and additional period décor. Butler installed the soft LED-tape lighting above the soffits for impact. In addition, the lighting initially highlighted a sky mural he painted above the theater, adding a sense of height to the small space. That’s since been replaced by an impressive imitation tin-panel ceiling, also dramatically underlit.
The door to the box office is intriguing — but not for obvious reasons. Built by Butler from special plywood and with specialty hinges, it opens up to reveal a small utility room, allowing access to essential plumbing and electrical systems.
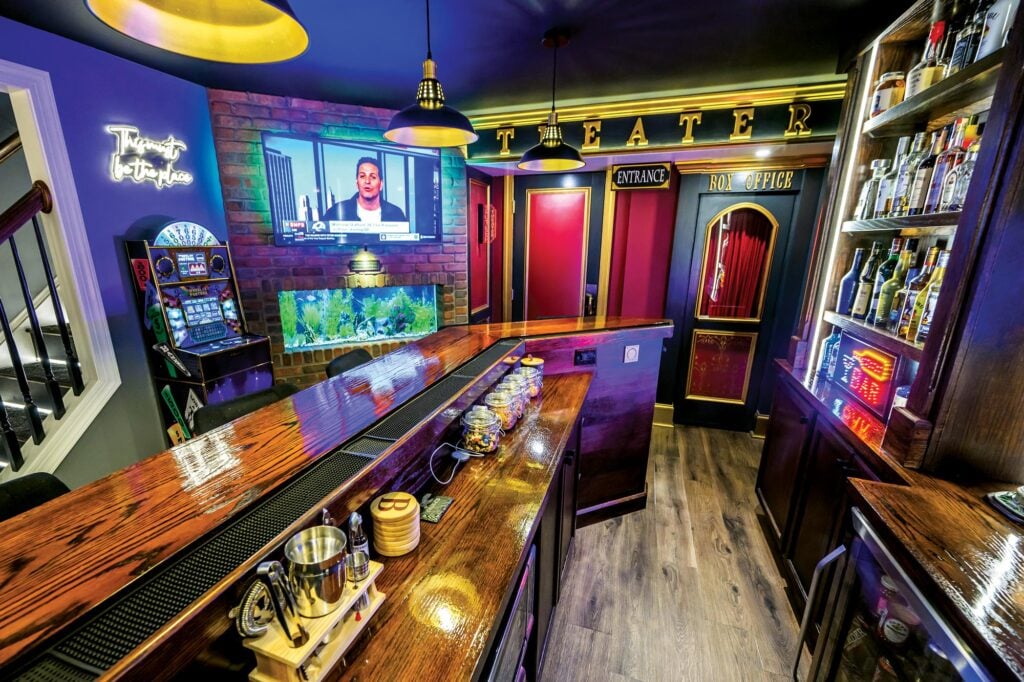
BUDDY UP to the Bar
The bar was the final basement project Butler tackled. In its past life, the 150-squarefoot space contained a small loveseat and a fish tank, and not a whole lot more.
As it served also as the entrance to the theater, Butler wanted both to maximize the available space as well as tie in the feeling of an Irish pub to the 1940s-style theater. He perused a variety of images in publications and online and created a pub that could be equally home in Dublin or Killarney.
Through a variety of designs, working on angles that utilized every square inch, Butler built the bar of his — and many of his friends’ — dreams.
It affords space for six comfortable stools. Behind the bar, glass shelves display a variety of spirits, and a small blackboard notes the available beers of the day.
While both the shelving and cabinetry behind the bar look to be full size, appearances can be deceiving. The cabinets are only about a foot deep. Bought from stock at a big box store, Butler sized them for the space. Behind the one set of glass shelves is the electrical panel for the house. Though it requires emptying the shelves to access, Butler says that’s a small price to pay.
The bar back also includes a small sink, refrigerator and icemaker. Two wall-mounted TVs at the center draw attention for special viewings. Two Philadelphia Eagles helmets, photos and a variety of professional sports collectibles on the glass shelves are attentiongetters and conversation-starters.
With the exception of electrical, plumbing and brickwork (which he left to the trades professionals), Butler did all the other work. He built the actual bar from scratch, using sheet wood for the sides and undersides, staining and painting to his tastes. The bar top is oak one-bys with biscuit joining and five coats of spar urethane, the alternate to the epoxy for which Butler says he has no patience to apply.
Above the bar are four pendant lights, inexpensive and purchased from Amazon.
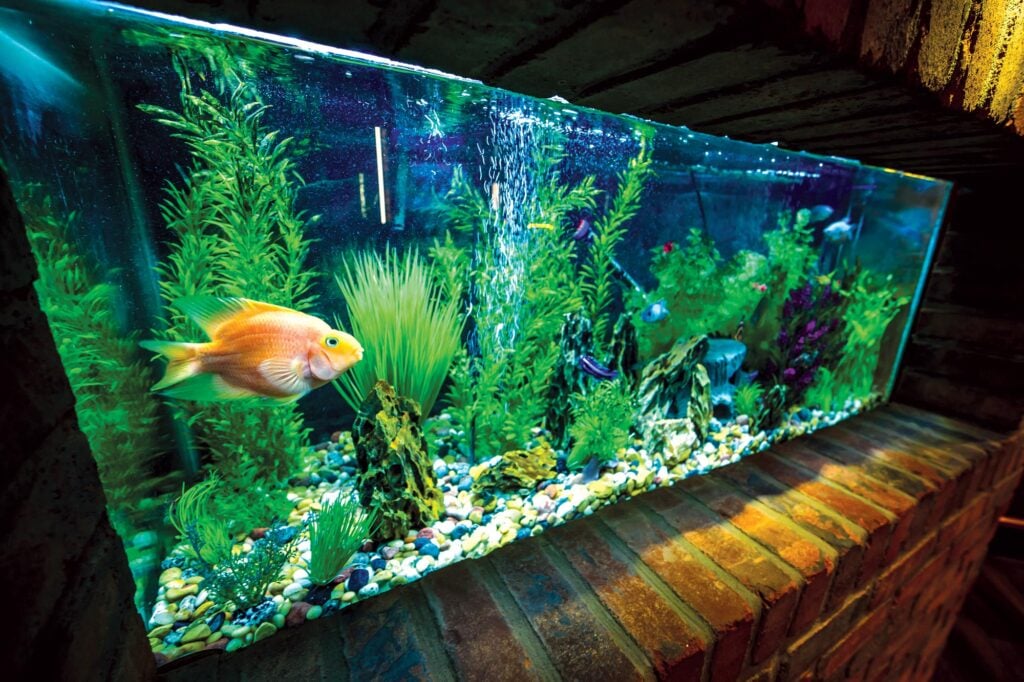
One of the walls includes a large fish tank that can draw as much attention as the television screens.
Something FISHY
The exposed brick adds to the vintage Irish pub feel. As noted, the angling of the walls assisted with space, and one of those brick walls includes a large fish tank that can draw as much attention as any of the television screens.
“My fish are really important,” says Butler, “and I thought it would be cool to accent that wall with some brick, and the fish are really active.”
The official name of the pub is “Butler’s Bar and Grill: Proudly Serving Whatever You Brought.”
Indeed, the gatherings, such as this year’s Super Bowl party, include lots of goodies shared by lots of folks stationed throughout the basement and first floor watching the game unfold into an Eagles victory. The streaming of the game through the many televisions, including on the huge theater screen, was as much a win for Butler as the game itself.
While entertaining is big for the Butlers, the importance of family time is the priority.
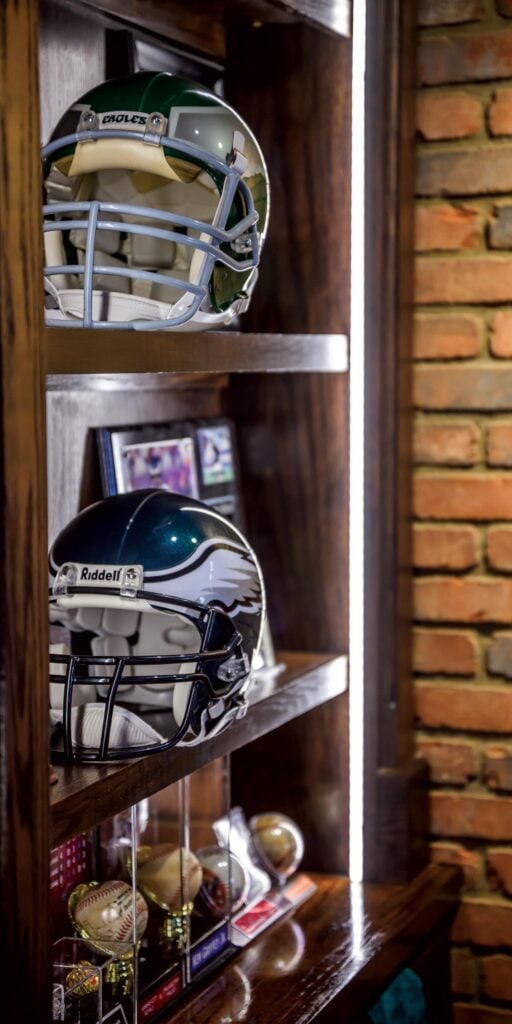
All in the FAMILY
Butler, Jennifer and the girls enjoy evenings in the theater with the parents introducing their daughters to the vintage 1980s and 1990s TV series of their youths such as Night Court and Saved by the Bell.
Next up, says Butler, will be — you guessed it — Cheers.
When it comes to movies, Butler gravitates to action hero flicks like The Avengers while Jennifer prefers rom-coms. The girls are pretty much open to a variety of genres, but certainly in early childhood, Disney flicks reigned.
Butler encourages homeowners to be open to renovations like he’s accomplished. While his is extreme, much can be done cost-effectively and aesthetically to create repurposed living/entertaining areas.
He emphasizes that the bulk of the materials he used were inexpensive stock items purchased at big-box home or craft stores. He and Jennifer customized them with paint and accents to create their one-of-akind décor.
To get started, he advises folks to “think outside the box,” then sketch out a concept. Determine what might be needed from a contractor or handyman and set a budget. Also, make certain to hire experienced, recommended workers.
And, importantly, give yourself time and patience, in addition to perseverance, to accomplish your project. As skilled and innovative as Butler is, the bar area took six weeks to complete.
“I knew what I was doing, and I was working nights and weekends on it,” he says.
Finally, he adds, don’t sweat not having a huge project space.
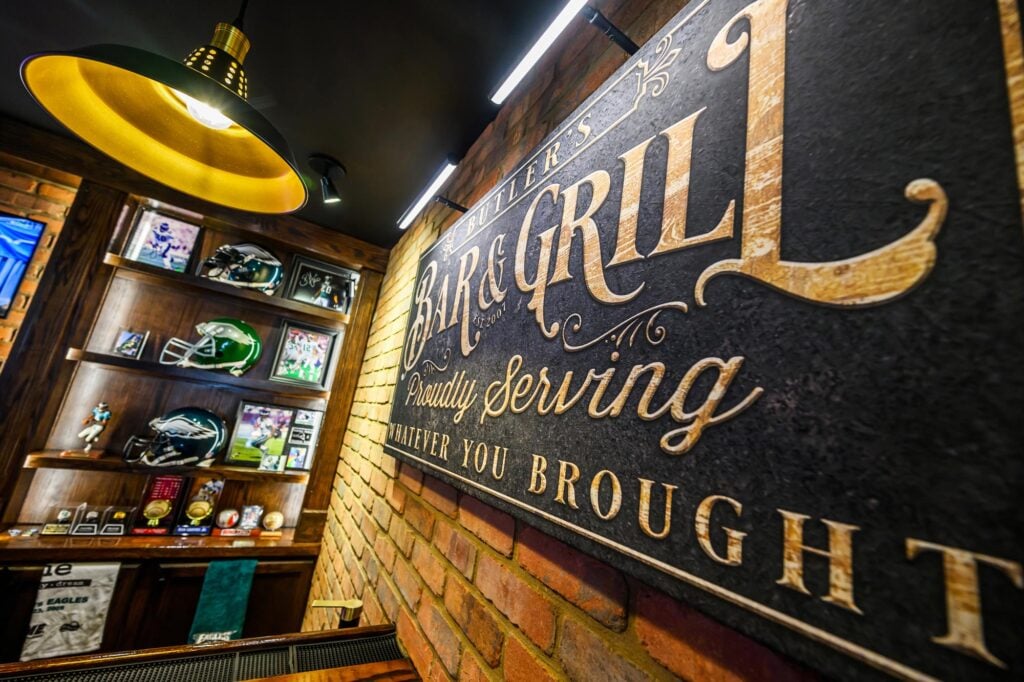
“Don’t think you’re limited due to a small space,” he says. “You can do amazing things… just look at this place.”








