Perched high on a Cushion Peak outcrop, there’s a house that rises from the earth and reaches, along with its companion trees, to the sky.
The stone French Manor-style domicile is only a few years old. But its owners, newlyweds when they built the expansive home, have a deep respect for the wooded hillside property nestled in the heart of one of Berks County’s most fabled historic resort communities.
The residence sits in a relatively new subdivision called Stone Pond at Galen Hall. It is the far southwestern portion of the county known as South Mountain. Throughout much of the last half of the 19th century and extending well into the early to mid-20th century, South Mountain and its surrounds boasted some of the grandest and most popular resorts on the East Coast. Visitors came for the “good air,” pure water and scenic natural setting.
It was the setting that attracted Christy Rakoczy Bieber and her husband Alex. In 2012, just as they established their lives together, they took on the task of finding just the right property and building the house of their dreams.
A Perfect Find
What they found was a lofty, five-acre parcel near the entrance of the small Stone Pond development. The lot literally looks down on the namesake Stone Pond, complete with swimmer access points and the structure that served as a bathhouse in the long-ago tourist days.
The topography of the property was a challenge, Christy admits.
“We loved the neighborhood,” she says. “We knew buying it was contingent on the builder saying we could build our house there.”
They got the good news, and the house was constructed by Elite Homes with their design suggestions incorporated in the finished product.
“Before we built the house, we went on a lot of house tours,” she says. “And I read so many magazines and surfed websites. We had a collection of ideas and photos that helped us pull together our design thoughts.”
A Matter of Definition
Though the four-bedroom home is large at 4,500 square feet, Christy was not a proponent of the popular open floor plan concept.
“I like defined spaces,” she says. Indeed, the gabled, multi-level home boasts separate and distinct dining room, living room, great room, conservatory, library, and sunroom spaces. There is even a specially designated room for the couple’s dogs.
“We like a more formal style,” she says. Christy took on much of the interior design of the house.
And while the lovely, defined interior spaces are more than inviting, the property has another surprise.
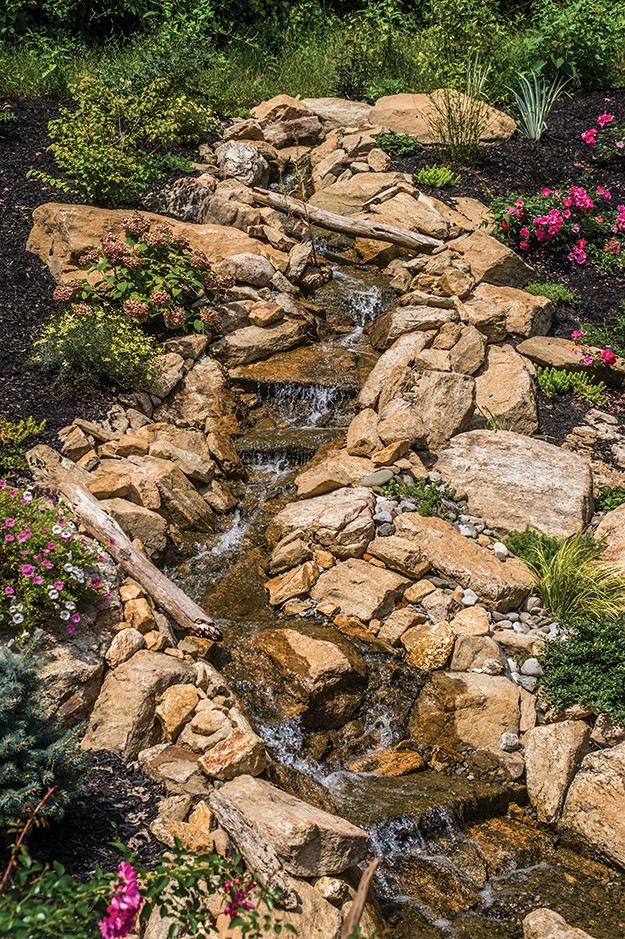
Falling Waters
In the secluded, hilly and sometimes rocky backyard, guests of the Biebers will find a waterfall.
The waterfall, to be clear, is no gushing river falling into a ravine, but it is a waterfall.
For 45 feet from a hilly outcrop, it falls and winds sparkling through a rocky bed, becoming a trickling stream between the sunroom and the outdoor patio.
The waterfall is nothing short of surprising and maybe even a little breathtaking.
“I can’t tell you how often someone will say, ‘I didn’t realize there were waterfalls up here’,” she says.
Both she and her husband are proud that guests, upon first sight, often believe it is an original part of the topography.
A Little Help from the Pros
Mohnton-based Golden Oaks Landscaping created and developed the extensive backyard landscape, working, as did the home builders, with design concepts provided by the Biebers.
The couple especially credits Tim Overley of Golden Oaks with taking their design to the next level with the waterfall.
“My husband really wanted the waterfall,” Christy says, “but we both wanted any water feature to look natural. Kim said it was a unique project to do.”
Christy’s “stonepondhouse” blog chronicles the transformation of a hilly and grass-covered backyard to the verdant oasis that includes the waterfall. The blog is filled with great photos of both the interior and exterior, before and after, and othe photos of the house and property.
Construction equipment was brought in to move and relocate soil, providing the appropriate grading. Rocks were extracted so they could be incorporated into the waterfall surrounds.
The water does not emanate from the hillside. In fact, the waterfall is fed by a well, and the water is circulated by a pump buried under a rock bridge off the sunroom.
And while the waterfall is a focal point of the Biebers’ backyard, it is by no means the only point of interest.
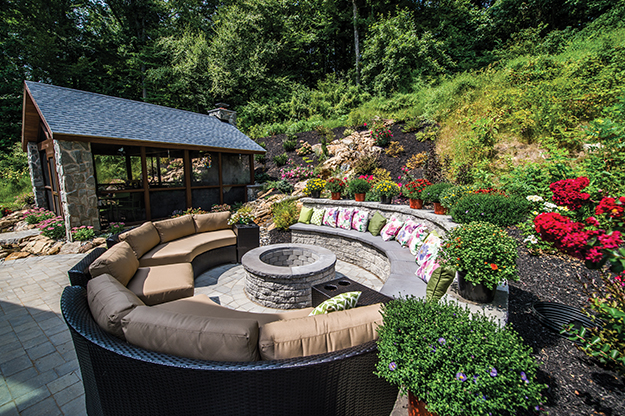
Outdoor Spaces
Just as the house is defined by its distinctive style and rooms, so is its sizeable and intriguing landscaping.
A rustic screened-in porch serves as the transitional space between the outdoors and the main house.
The lodge-like feel of the porch is enhanced by the open timber interior and is made all the more dramatic by a tall fieldstone raised-hearth fireplace. Dark brown rattan furniture softened by colorful cushions invites both human and canine visitors alike to stretch out and relax. A round table and chairs in the corner facing the patio and fire pit offer a place for informal dining, conversation, or maybe even a board game.
The large circular stone patio is another enchanting feature of the backyard. A bench is incorporated into the stone wall, offering sufficient seating for a big gathering.
Companion pieces to the same dark rattan furniture that populates the porch carry onto the patio for additional occupancy.
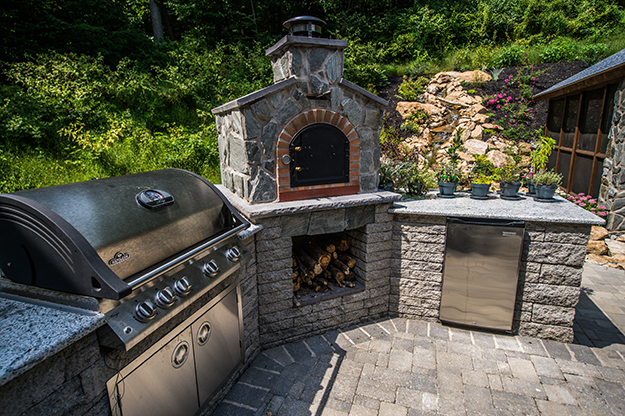
What’s Cooking
But the best part of the patio is its fabulous kitchen.
A large grill and a refrigerator are built into the stone and brick surround. Granite countertops are both aesthetically pleasing as well as practical when it comes to preparing food and presenting a grand buffet. Along the top of the counters, Christy has placed pots of herbs ready for snipping and incorporating into recipes.
But perhaps the favorite feature of the outdoor patio is the new pizza oven.
“We enjoy parties and having people over, and this pizza oven has been just a great addition,” she says.
A ready supply of wood is stored just under the oven, which rises slightly over the grill and countertop. Christy says the couple is still on a learning curve when it comes to making the savory wood-fired pizza. She notes it takes about three hours to bring the oven temperature to the 900 degrees Fahrenheit needed to bake a pie. The tricky part is making sure the pizza bakes just right – in the four-minute range – and avoiding burning it. The couple expects to perfect the process this summer with the assistance of a lot of friends and family members.
Aside from pizza baking, another tricky part to the backyard landscaping project is the plantings that provide the splashes of color amid the bright greens of spring and summer.
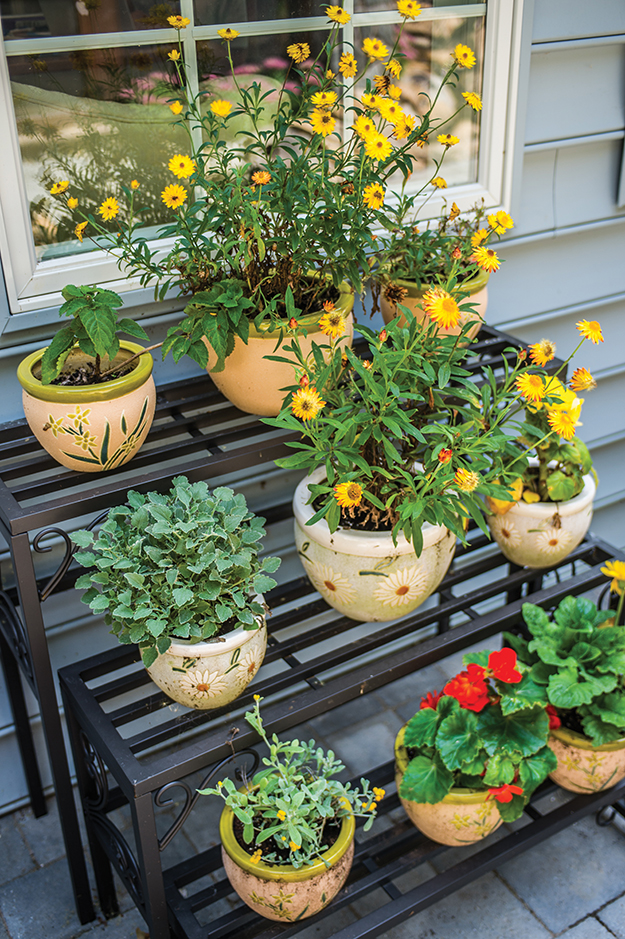
The Florida Connection
The Biebers winter at their second home, a ranch-style house on the outskirts of Tampa, Fla. Christy is a writer, making her career a particularly mobile one. And, as a native of snowy Buffalo, N.Y., she is especially determined to put distance between herself and the harsh northeastern winters.
Christy says a Florida neighbor provided the multi-hued inspiration. “Her yard is just filled with color,” says Christy. “I wanted to add as much color as we could.”
Working with Golden Oaks Landscaping, the Biebers did just that. Interspersed with some annuals are a variety of perennials including hardy roses. Flowers of pinks, purples and rosy reds between small evergreen and ornamental grass plantings brighten the hillside terrace to the rear of the sunroom and the patio.
As appealing as the flowers are to the eyes and ears, even more appealing to the palate is the kitchen garden the Biebers plan on expanding this spring.
Producing Produce
The original small garden included the usual tomatoes and cucumbers. This year, with seedlings first taking hold in a special basement warming room by late February, the couple plans to raise from seed broccoli, cauliflower, cabbage, leeks and several other vegetables as well as tomatoes and cucumbers.
“We are excited,” says Christy. “This is a new adventure for us.”
But with the adventure comes a battle of sorts as well. Where there is woodland, there are deer, and they are indeed plentiful on Cushion Peak.
To that end, the Biebers erected a barricade to separate their gardens from the invaders. “We needed that deer fence and we actually built it ourselves,” Christy says.
Just as nature takes it time to create a lasting landscape, the Biebers invested a lot of time – and undisclosed funds – to create their hardscape, waterfall and gardens. The waterfall alone took two full weeks of labor-intensive effort, Christy says.
The terraced garden and plants took nearly five months of work, beginning in 2014. Delayed by the brutal winter of 2015, it was completed last spring.
And as noted, the kitchen garden remains a work in progress with results coming to fruition as the vegetables ripen throughout the summer and fall.
All in all, the Biebers are thrilled with their forested property and made-to-order house.
“This is our main home where we spend most of our time,” says Christy. “We designed it to be a unique place and a place we hope our friends and family will enjoy as well.
SOURCES
Golden Oaks Landscaping 4741 New Holland Rd., Mohnton 610.777.2071 goldenoakslandscaping.com Elite Home Builders 1 High Meadow Lane, Leesport 610.926.6379 Elitehomebuilder.com
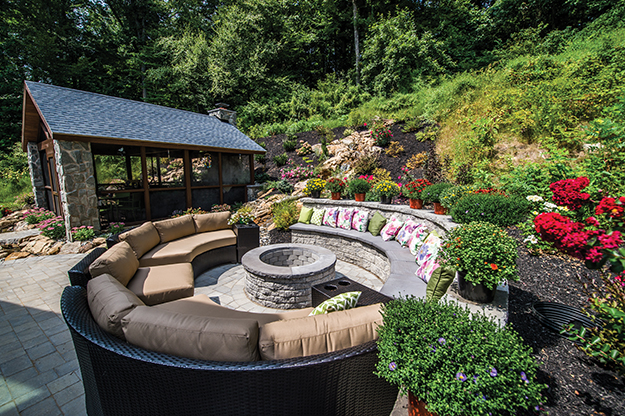
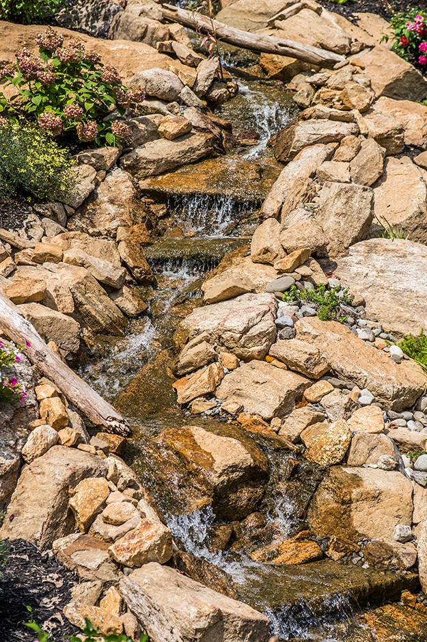
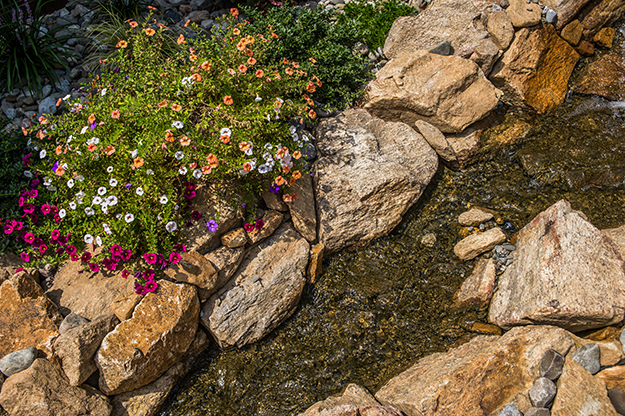
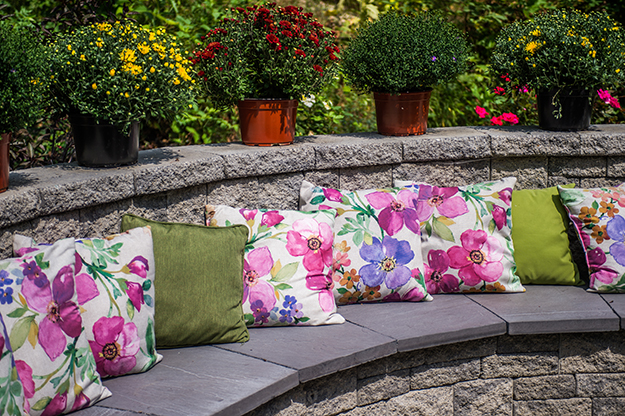
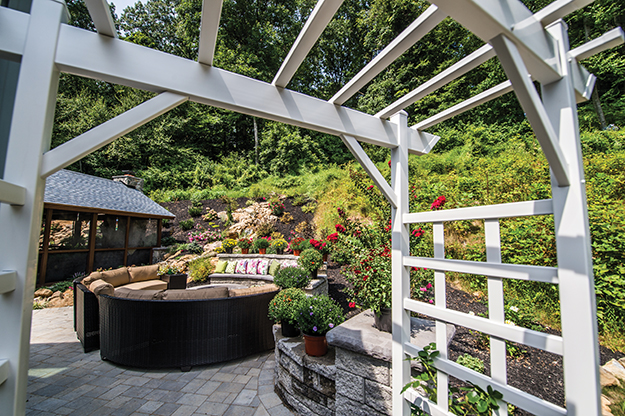
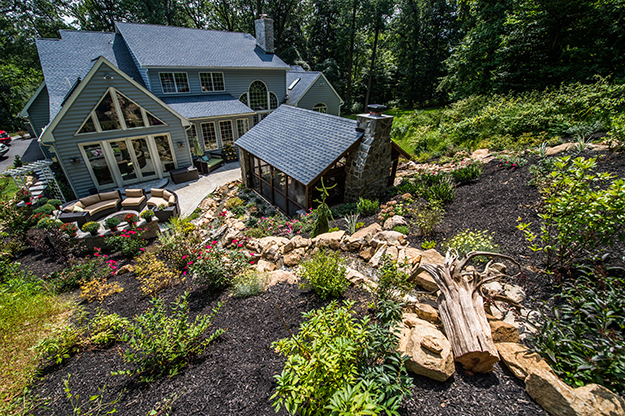
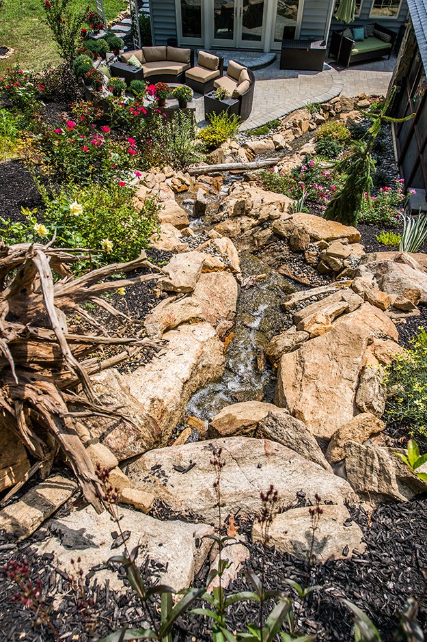
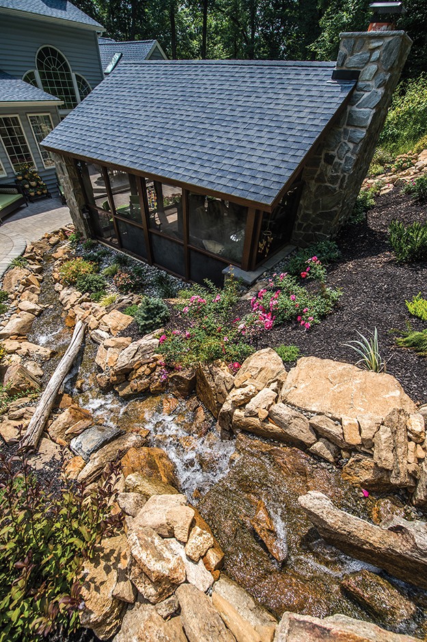
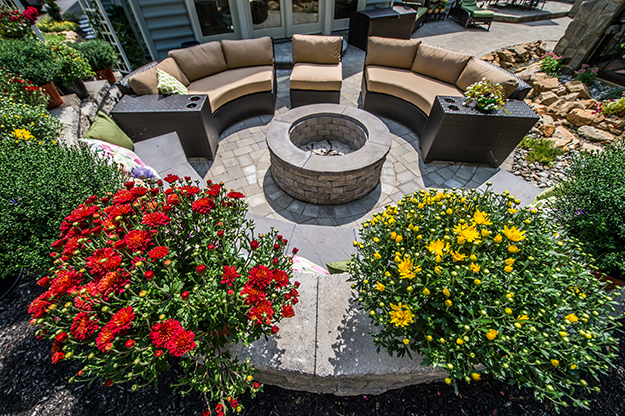
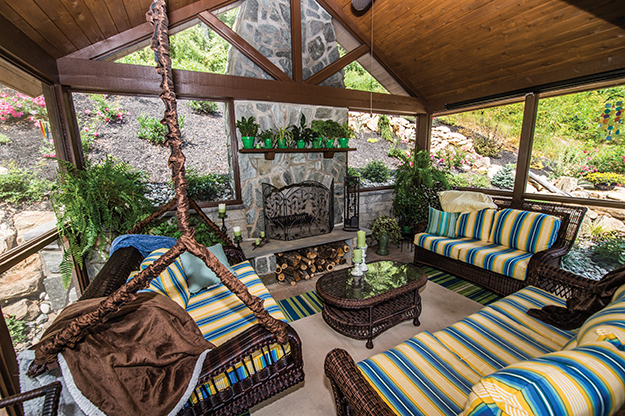
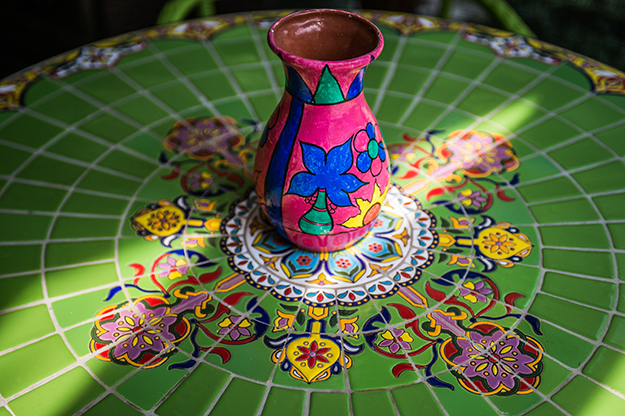
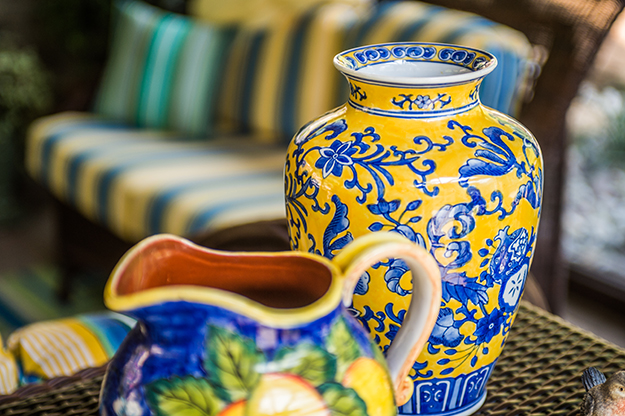
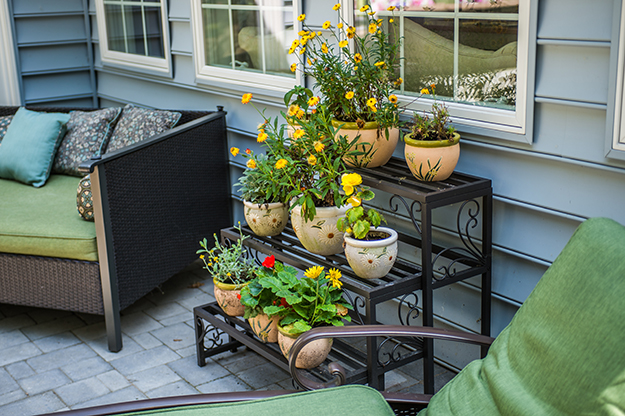
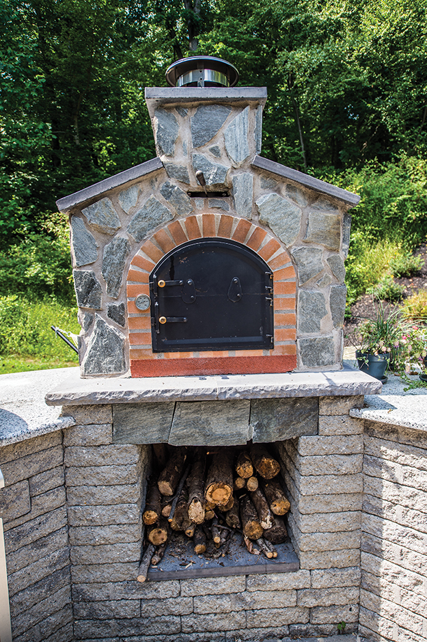
By Donna Reed | Photos by John A. Secoges, Secoges Photographics

















