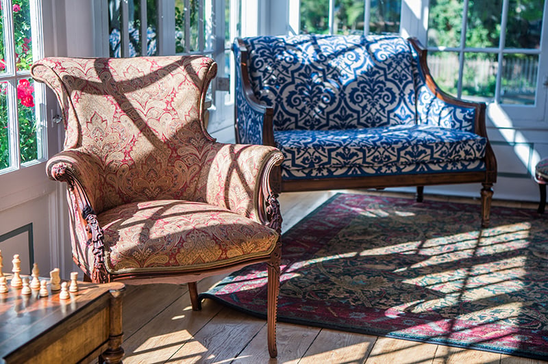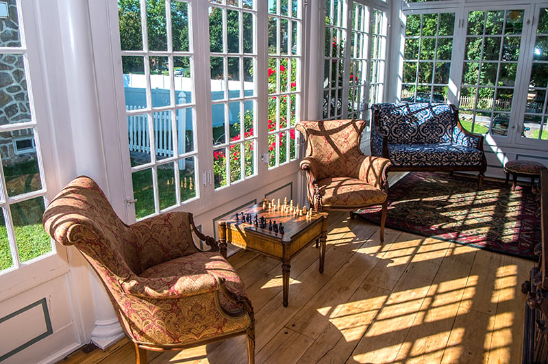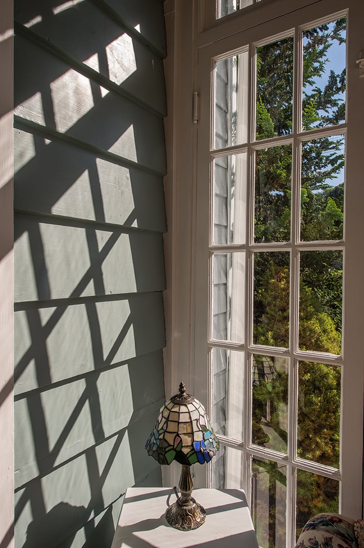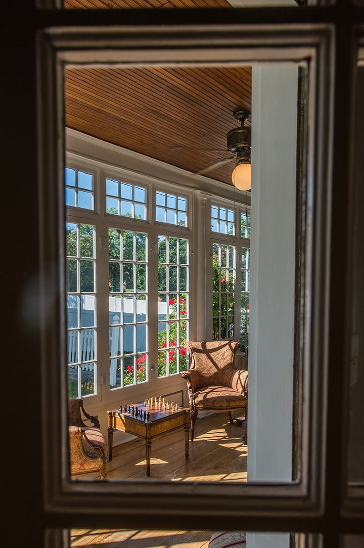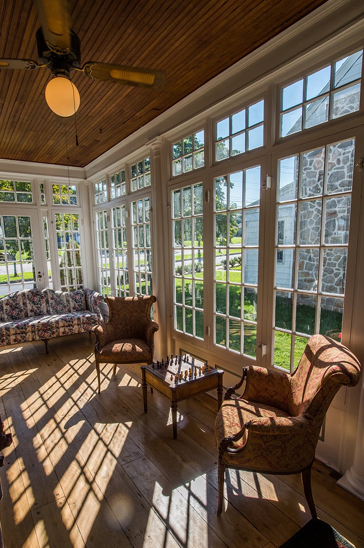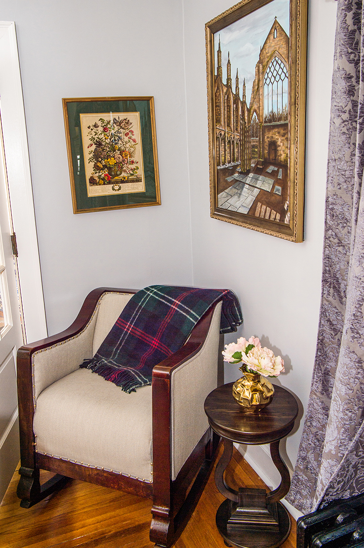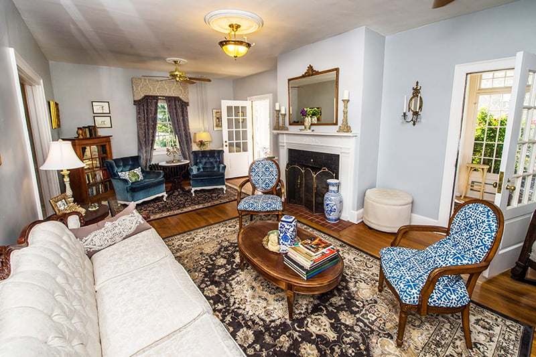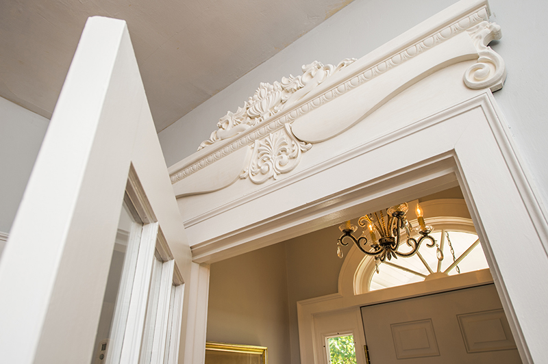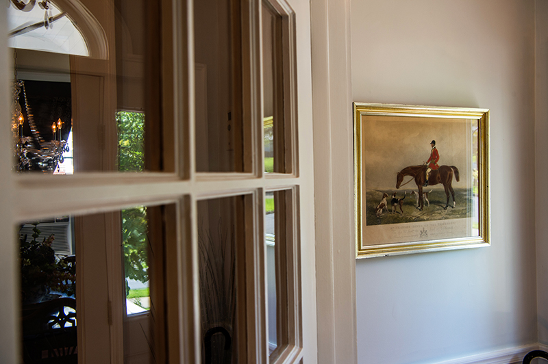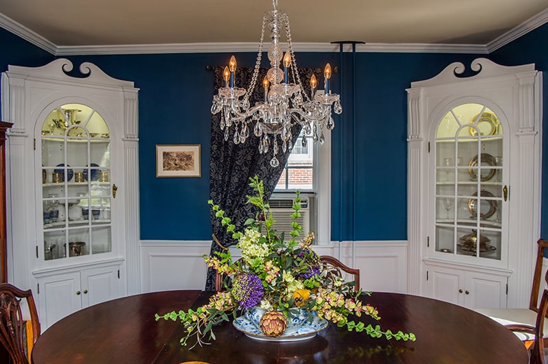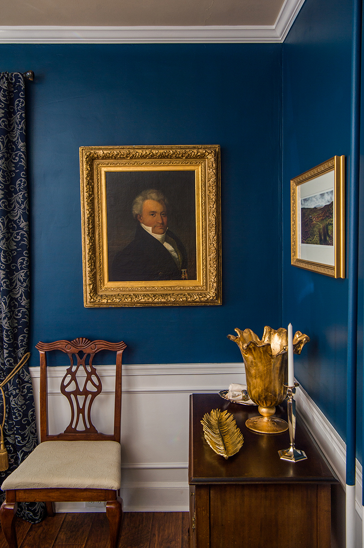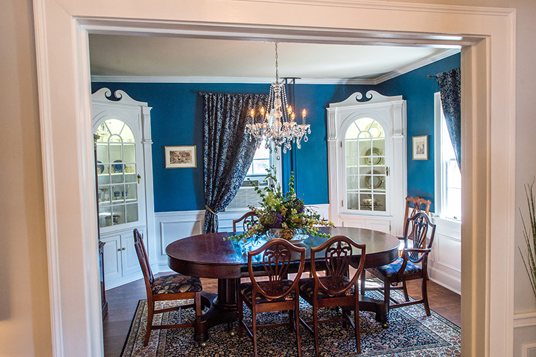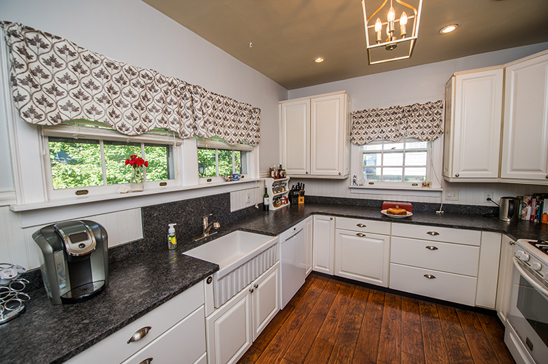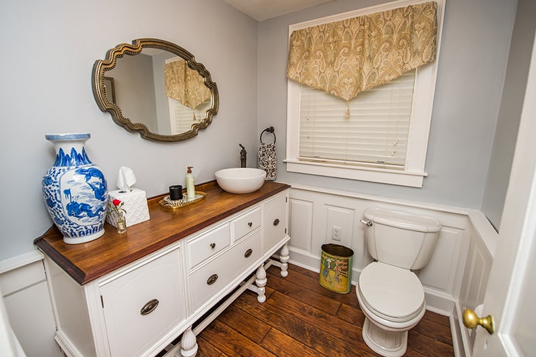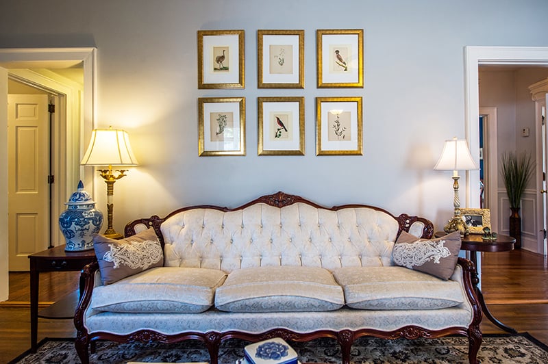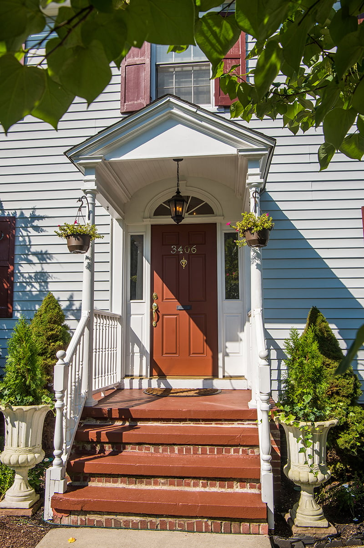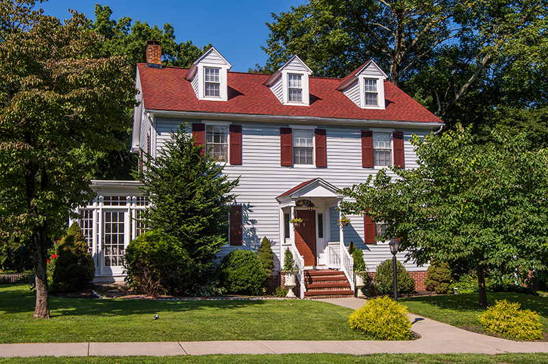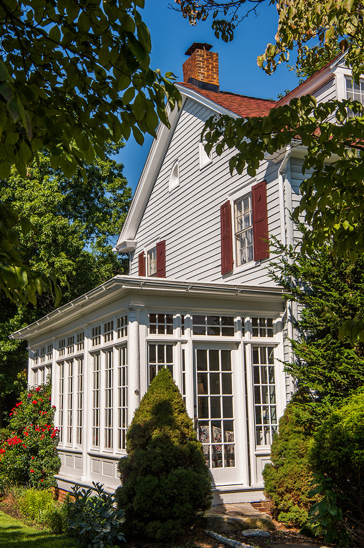There’s an essence of something unique, maybe even a bit timeless, about Ashley and Jeff Houston.
The couple is young, married just two-and-a-half years. They’re first-time homeowners, having occupied their Reiffton address for little more than a year.
Still, it’s clear from their personal style, their sense of history, and the tradition-steeped décor of their classic home that they are a couple in charge of their destiny. And that destiny is shaped, in large part, with deep respect for what has gone before.
Both Ashley and Jeff are Berks County natives. Ashley (nee Hamilton) grew up in the Muhlenberg area, while Jeff spent his childhood in a stone farmhouse with Victorian touches on Painted Sky Road in Exeter Township. The house was built in 1878 by Alfred Lincoln, a cousin of Abraham and a direct descendant of Mordecai.
Jeff’s parents, James and Marcia, both local historians whose careers centered on the nearby Daniel Boone Homestead, owned the home until a few months ago, when they retired to South Carolina. It was enlarged when James acquired and added a circa-1863 log cabin moved from a property near the Reading Regional Airport. The elder Houstons have collected many interesting antiques over the years, and the younger couple has incorporated some into focal points in their home – which itself holds title to some more modern Berks history.
The younger Houstons spent more than a year searching for their first dream home. Their first apartment was in West Reading, walking distance to the Reading Public Museum where Ashley works as the collections manager and registrar.
“We knew we wanted to stay in Berks,” she says. “Keeping that in mind, we also knew we wanted a historic house – our absolute cutoff was construction before World War II.”
On the Hunt
The couple toured older homes in Mohnton, Spring Township, Wyomissing and Exeter.
A Tudor-style house in Reiffton piqued their interest, but its low ceilings were not compatible with Jeff’s 6-foot, 6-inch frame. Another, a circa-1870 mansion in Mohnton, was also intriguing, but it needed too much work. With the costs of renovation and the structural deficiencies that surfaced after an engineering inspection, the Houstons stepped away.
As they continued to look, many of the Victorian homes had similar structural issues. “That was our jumping off point to not consider anything built before the turn of the century as our first venture in home ownership,” says Jeff.
So the hunt intensified for a home constructed in the first four decades of the 20th century.
Jeff, a buyer for Boscov’s, passed a house for sale in the 3400 block of Perkiomen Avenue in October 2015. It was just doors away from that low-ceilinged Tudor but totally in tune with what the Houstons desired.
“This house made such a statement from the road,” says Ashley.
Hopeful, the couple made an offer that reflected the amount of work the house needed. It was rejected. Despite checking out other houses on the market, they couldn’t shake the attraction of that Colonial Revival. “When we saw this house, nothing else compared in layout and potential,” she says.
Settled, After All
Luckily for them, though not for the owners, the house remained on the market. Nearly half a year later, in March 2016, the Houstons made a new offer. After tough negotiations, the couple signed the deed and got the key to the 2,200-square-foot house with four floors of living space.
The first goal: lighten up the house, highlight its unique character, and bring it back to its original grandeur. “Somehow everything felt sad and oppressive,” says Jeff. “The living room was sage green with mustard-colored accents, and everywhere there was soiled tan carpeting.”
The couple moved in Aug. 1, 2016. Each took a week off from work. In that time, with some help from family, the carpeting was removed throughout, revealing beautiful oak floors, and every room was painted. The light colors, from barely blue to dove grey, and the newly painted white woodwork seemingly invited the sunlight, lifting the “feeling” of the interior.
“We wanted to lighten up and unify things,” says Jeff.
“The light colors also exploit the height of the ceilings, and we wanted to do that,” says Ashley.
What the Houstons were intent on keeping was the home’s original footprint. The front door opens to a small vestibule and then a formal hallway. To the left is the living room and to the left of that a sunroom. On the right is the formal dining room with two original corner cupboards. To the rear of that is the kitchen and a large powder room.
“It was important to us to have a center hall, an anteroom, if you will,” says Ashley. “There’s something about the symmetry that’s very calming. We don’t like open concept.”
A Sweet Legacy
It’s likely that Allen and Marie Wertz, who built the house in 1926, might feel right at home should they do some time traveling. Marie, a daughter of Karl Zipf, founder of his namesake Reading candy empire, was a woman of some stature. Though she and her husband shared the house with their six children, Marie had the time to be a lady about town. Margaret Kline, a live-in maid, looked after the house and the children.
Margaret also likely helped with the garden parties Marie liked to host, many of which made the society pages of the Reading Eagle and the Reading Times.
The house is surely quieter these days. It’s just the Houstons and their two cats, who don’t exactly make a lot of noise.
So serene is the house that it would be entirely appropriate to see a poster with the classic, but now trendy, English phrase: “Stay Calm and Carry On” hanging on a wall.
Don’t expect to see anything like that. Do expect to be enveloped in all things English, as the Houstons are inveterate Anglophiles. “We actually toyed with the idea of relocating to England,” says Ashley. There’s a heavy genetic influence as well – both Jeff and Ashley (her maiden name is Hamilton) have English and Scottish roots.
Add to that their educational backgrounds – Jeff has a bachelor’s degree in archeology and anthropology from Penn State, while Ashley holds a bachelor’s degree from the University of Delaware and a master’s in art gallery and museum studies from the University of Leeds in West Yorkshire, England – and it’s even easier to understand the couple’s affinity for history.
For the Love of All Things English
The couple honeymooned across the pond and has close friends there. Antiques of British origin or collectibles of that influence – along with the home’s classic lines – give a visitor a sense of an English country home. And that’s just what the Houstons longed to create.
Guests entering the vestibule will first encounter an 1830s hand-colored equestrian print.
Showcased above the sofa are late 18th-century ornithological prints and early 19-century botanical prints. All are hand-colored originals produced in London and purchased at the Philadelphia Print Shop, a go-to place for the Houstons.
In a front corner of the living room is a landscape painting by Patrick Nasmyth, a Scottish artist who lived from 1787 to 1831. It was a birthday gift to Jeff from Ashley.
The couple has a special affection for a rendering of Armadale Castle, the seat of the Clan Donald on the Isle of Skye. The Houstons are among the clan’s descendants. They found it during an antique hunt in the Adamstown area.
“We are always actively looking to acquire fine art and antiques, more or less of British origin,” Jeff says, but notes the couple’s budget is an arbiter of the purchases.
The furnishings throughout the first floor reflect a sense of the classic with occasional surprising contemporary touches. While both have had hands in acquiring the pieces, Ashley’s expert reupholstering skills have given them new life.
The Blues
Blue – medium to royal to nearly cobalt – along with the requisite white are the dominant colors. But unlike contemporary designers who have snubbed their noses at “brown wood,” Ashley and Jeff have embraced not only its color but the carved designs of the Victorian era as well as early 20th-century, no-nonsense Craftsman lines.
Many of the furnishings and décor accents have either been salvaged by the couple or purchased at remarkably low cost at antique stores and auctions.
A 1920s Craftsman chair that occupies a corner of the living room was rescued from Jeff’s parents’ barn and reupholstered by the self-taught Ashley in a cream cloth. A tartan blanket purchased in Edinburgh is draped over it.
Staring down that chair are two armchairs refurbished by Ashley with a blue-and-white geometric material.
A glass-fronted dark wood bookcase that’s been in the family sits beneath the Nasmyth landscape.
Between the sofa and the classic fireplace is a classic yet casually treated wooden coffee table which bears a carefully stacked pile of — appropriately — coffee table tomes that reflect the couple’s interests. Next to the pile is also one of three significant blue-and-white classic porcelain pieces that complement the key color scheme. The fireplace is topped by a large gilded mirror which is flanked by century-old ormulo sconces whose missing crystals were replaced after a full-scale search by Ashley.
Just Freshening Up
The powder room is dominated by a repurposed buffet that holds the sink, something installed by the prior owners. A new paint job — accented by wainscoting created from doors salvaged from an old city house and painted white — make the room something quite special.
In the small hallway between the kitchen and powder room is a large framed action photo of a scene from a 1920s-era Tour de France.
The couple also lucked out, to a degree, with the kitchen, compared to the dated kitchens in other houses they toured. The solid traditional cabinets and walls just needed new coats of paint, and the Houstons added new appliances. Ashley is especially thrilled the prior owners installed a farmhouse sink.
To the rear of the house is a two-tiered deck perfect for entertaining or sipping morning coffee. The decks look over the backyard where Marie Zipf Wertz hosted her famous garden parties. The flagstone on which her guests trod still remains. There are also some intriguing architectural items, including a broken marble block carved with “Second Street,” the acquisition of which is uncertain. High up in two of the large trees in the yard are ancient birdhouses, likely placed there by the Wertzes. They serve as a source of both conversation for humans and shelter for those feathered friends.
Formality Reigns
The one room in the house which is truly the most formal is the dining room. It boasts dark blue walls offset by stark white painted woodwork, the pair of original corner cupboards, and the wainscoting added by Ashley to match other areas of the house. An impressive and massive crystal chandelier illuminates the whole room and specifically the circa-1770s table. The Houstons’ documentation of the table’s age includes a repair receipt from the second decade of the 19th century.
“For us, the fancier the better,” says Ashley.
The corner cupboards are filled with fine china and the antique silver pieces the couple collects.
Keeping an unblinking stare over the dining room is “Uncle John,” also known as “Mr. No Neck.” The painting, likely early 19th century, is believed to be of either Boston area or French origin. It has been in Jeff’s family for more than 100 years and has become a mainstay through the generations.
Rounding out the first floor is the formal staircase with the ascendant wall accented by photographs Jeff took on his trips to Salzburg, Thailand and, of course, England. A small antique gateleg table nearby holds a vintage lamp and collectibles.
The couple, while avid collectors, are very particular about what they acquire and display.
“I’m not a minimalist, but I don’t like clutter,” says Ashley, who, in her professional capacity, is responsible for the registration of some 300,000 fine art, cultural and natural history pieces.
“We are 100 percent on the same page when it comes to this house,” says Jeff. “It is really a reflection of who we are.”
