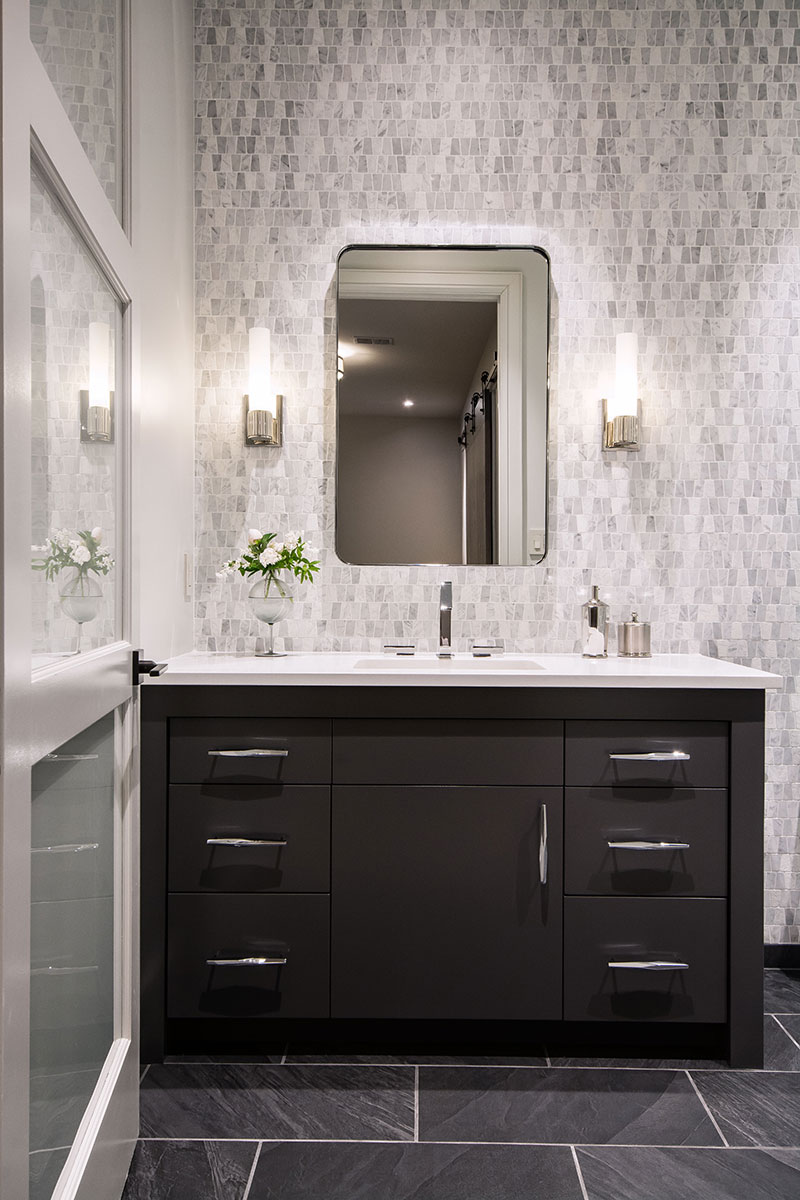
“Norm!”
Remember that enthusiastic and warm greeting for a favorite regular who sat around that iconic “Cheers!” bar for so many television seasons in the 1980s?
One of Norm’s charms was his affability and willingness to hear folks out. Following his career as an accountant, he segued into house painting and interior decorating. His clientele would grow by his association with so many regulars at Cheers as well as the referrals they made.
Flash forward and local to this winter of 2021. You might just increasingly be hearing the name “Norm!” spoken with enthusiasm and respect right here among interior decorating clients in the Reading area.
Berks County’s “Norm” is Norman Kohl of Wyomissing, the owner of the design firm bearing his name: Norman Kohl Interiors.
Born and raised in Reading, he attended the Bradley Academy of Visual Arts (now The Art Institute of York), returning to reside in Reading’s Centre Park Historic District in 1993 after a stint at Freeman Interiors in Philadelphia.
He joined the Boscov’s store planning staff, helping shape the changing styles and designs, in charge of the North store for a time.
Kohl became increasingly familiar to many in Berks as a server at the upscale Dans Restaurant during its initial iteration in the city. He concurrently worked at Calabrese Good Architects in Leola, Lancaster County. From there, he returned to Philadelphia with Interior Options and its work with model homes.
Finally, it was back to Berks, joining the respected Shillington-based interior design firm of Nathan Mayo & Associates where he worked for 14 years.
Making his Own Name
With 27 years of experience in commercial, retail and residential design and in the hospitality industry, Kohl decided it was time to create his own firm.
Working out of the Wyomissing home he shares with his husband Jeff Gingrich, Kohl has found himself increasingly busy despite – or maybe because – of the pandemic situation of the past year.
“People are spending so much time at home, and then they look around and want to make changes,” he says. “Most people who call have a room or two in mind, but many also don’t have a budget in mind.”
Kohl stresses the importance of having that budget determined and that spouses/partners are in agreement monetarily as they proceed. With a number set, even a good ball-parked one, then the challenge and fun of design can go forward.
Kohl advocates proceeding in stages, room by room, and within a specific room. In his role, Kohl can be the project manager of those stages. Case in point: decide on lighting. Recessed lighting installation needs to precede any other ceiling treatment. And, when it comes to kitchens and baths, the layout determines the placement of plumbing and electric lines.
Talking it Out
“Communication is key,” he says, “and it’s important that clients have a plan, down to a proposed floor plan.”
Kohl then takes action – from working with architects (when needed), to finding appropriate contractors (virtually all Berks-based), and scheduling the full project. In that schedule are shopping dates so he may accompany the homeowners to everything from furniture to accessory stores to antiques emporiums.
“I understand that sales people work on commission, but it’s absolutely important that, especially, furniture purchases fit the dimensions of a room and, of course, the style in mind,” he says. “I try to serve as the voice of reason for my clients. Furniture is a big investment, one from which you’ll never get your money back. You have to make the right choice.”
Kohl says he saw a business uptick through 2020, with more clients seeking kitchen and bath remodels. He attributes much of that to folks spending so much more forced time at home.
“Kitchens are everything,” he says. “It is the heart of a home, where you feel your best. And, practically, a good kitchen will sell your home. A well-done kitchen is worth every penny.”
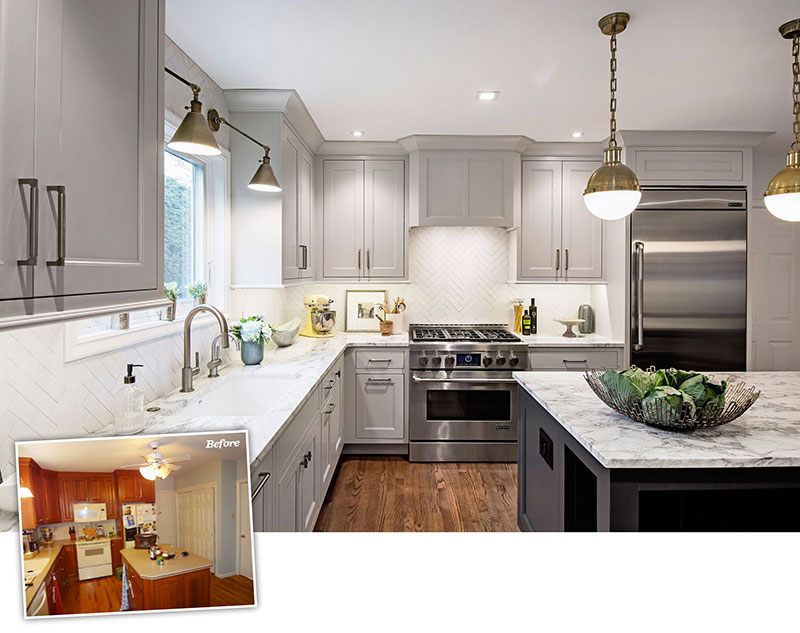
A Heartfelt Kitchen
One recent kitchen renovation – near (actually a Wyomissing neighbor) and dear to Kohl – provides testament to inspiration and collaboration.
Clients Meg and Chris Valente were looking to upgrade the circa 1980s kitchen in their brick Colonial-style home. The dark cabinets, Corian countertops and tilework displaying painted fruit baskets were all hallmarks of Reagan-era style.
“They wanted to bring in the light and open the space,” says Kohl. That intention was the catalyst for the remarkably updated room.
“Working with Norm for our kitchen project was the first time we had worked with an interior designer,” says Meg. “Norm became a ‘kitchen confidant.’ We could not have known how immensely he would improve the experience of planning a major renovation for our family.”
Kohl “borrowed” some space from the spacious dining room to enlarge the kitchen. Enhancing the natural light are vintage-inspired bistro lights over the newly created island topped with the same light quartzite featured throughout all surface areas. The large island, its base painted a sort of charcoal-navy blue providing an interesting pop of color, can accommodate four comfortable stools.
The white walls and woodwork are complemented by cabinetry painted in the increasingly popular Sherwin-Williams “agreeable grey.” Stainless-steel appliances offer a cool contemporary feel while a new beverage center with wine rack is a winner with the family and guests alike. One homage to the home’s past and its strong bones are the restored original hardwood floors.
“Because of his expertise, our layout transitioned from awkward to open and functional; he found the perfect shade of grey for our cabinets, and he encouraged us to choose a countertop slab that had incredible visual interest, which took us just a small step out of our comfort zone and proved to be spectacular,” she says. “We could share with him any of our hopes, concerns and dreams for the space and he somehow managed to carefully maneuver those abstract thoughts and feelings towards a tangible idea for the look and feel of the heart of our home.”
Just like a kitchen, a bathroom is essential to any home. An updated and renovated bath adds value and makes time spent in it far more pleasant.
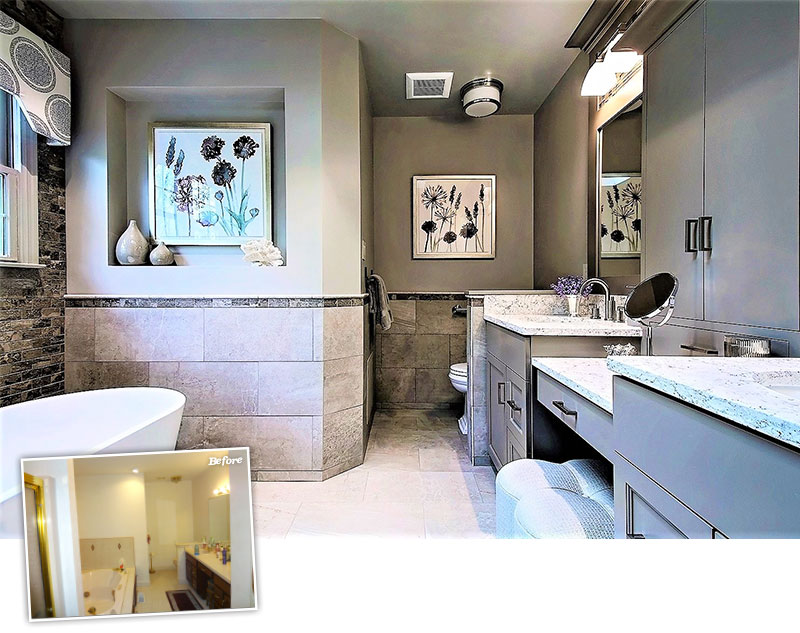
A Bathing Beauty
For Green Valley Estates homeowners Fran and David Carroll, revamping their builder’s quality bath first involved demolition down to the studs, including removal of the original jacuzzi tub. Working with Kohl and Sinking Spring-based D&B Elite Custom, the couple realized their vision.
Kohl positioned a free-standing 65-inch classic tub with its complementary tub-filler faucet under the windows. The window wall is covered floor-to-ceiling with a ceramic brick-style subway tile.
The other walls feature 12-inch-by-24-inch ceramic tiles that rise about three feet and are trimmed by a contrasting narrow dark border. The wall at the foot of the tub has a recessed accent space designed to showcase artifacts and art.
The floors are also covered with the large ceramic tiles.
“The bigger the better,” says Kohl, “as there is less grouting needed and cleaning is easier. These tiles are so much better in newer construction.”
The old vanity was scrapped and the new “make-up” vanity with a double sink and quartz countertop was elevated to a more comfortable 36-inch height. Upgraded LED lighting — similar in appearance to incandescent lighting — works with natural light to brighten the room.
The Carrolls are originally from Long Island, N.Y. After some time in western Pennsylvania, they settled in Berks.
“When we moved here, we had a hard time finding people with original ideas,” says Fran. “We found Norm and discovered he had some very unique ideas.”
Those unique ideas also combined the pragmatism of the Carrolls who, looking ahead, wanted their remodel to be aging-friendly. To that end, Kohl’s design also included handrails, a shower seat and the enhanced lighting.
Fran noted the strong working relationship between D&B Elite folks and Kohl.
“They were so pleased with him,” she says, “because when he did something, it was correct down to that last one-quarter inch.”
She also appreciated Kohl’s attention to decor detail, down to centering the windows over the tub and picking out the appropriate artwork. The Carrolls are repeat customers for Kohl, a testimony in itself. Fran urges homeowners considering major remodeling not to take on projects by themselves.
“It saves you money and time if you hire a professional,” she says. “The costs, in the long run, are well worth it.”
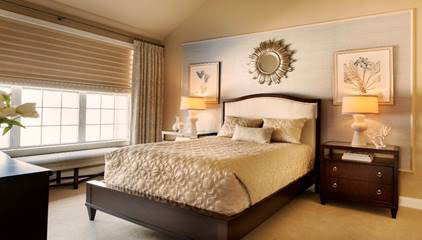
A Restful, Remarkable Bedroom
Like the Carrolls, Linda Mitchell spent much of her working life in an urban environment. In retirement, she traded that for an upscale new 55-plus condominium community. Retirement does, of course, mean some serious relaxing and Linda wanted to make sure her master bedroom was just the place.
“It was a blank slate and she told me what was important,” says Kohl. “She wanted it to be elegant, neutral, bright and light.”
Interestingly, Mitchell “found” Kohl on houzz.com where she saw positive comments about his work.
Kohl transformed what was a basic box into a bedroom awash in creams, soft yellows and beiges, providing a sense of architectural character. Behind the bed, he created a large accent area which consumes much of the wall. He used cream-colored wood trim to define the area. The interior was covered with a grass-cloth wallpaper.
A sunburst-inspired mirror was centered over the bed. Symmetrical artwork was hung over the matching lamps positioned on the nightstands. “It’s a vignette, a composition that defines the client as well as the room,” Kohl explains.
A long, upholstered bench nests under the expansive windows that boast both Hunter-Douglass custom shades and traditional draperies for privacy and room darkening.
In a powder room nearby, Kohl carried the theme with cream-colored woodwork, a grayish-hued paint to accent the ceiling, and a sunflower-inspired wallpaper in shades of gray and green.
Mitchell is clearly delighted with Kohl’s efforts.
“I never thought that someone would be able to listen to my vision and then make it even better than I could have imagined,” she says. “He demonstrated the perfect balance between hearing what I said, but also pushing me (in a good way) to see opportunities to make it even better.”
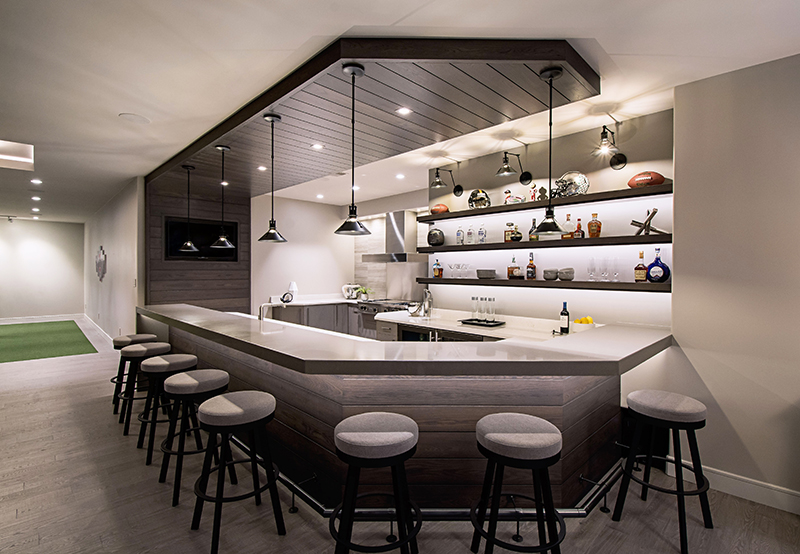
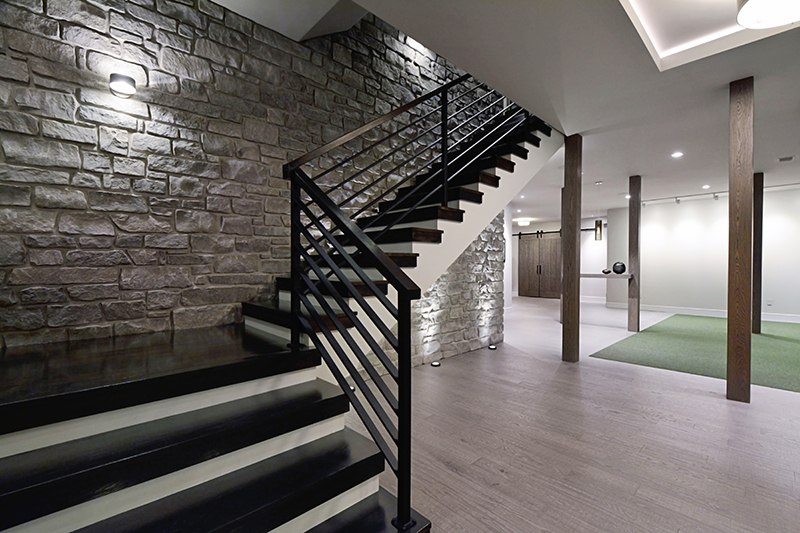
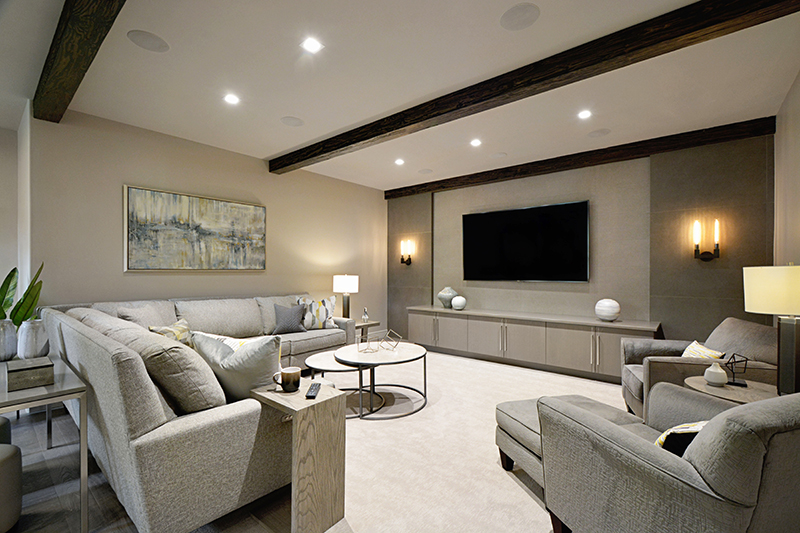
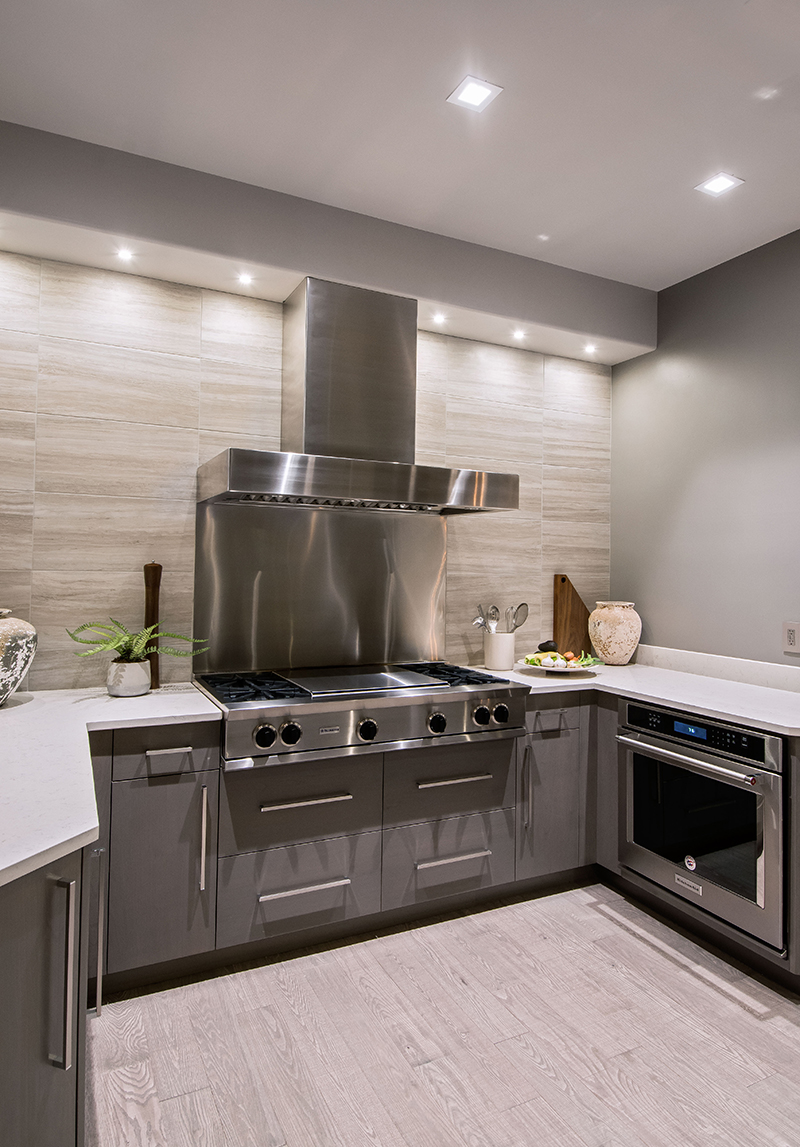
A Man Cave…and so Much More
Perhaps Kohl’s largest project to date was the design and execution of a 2,000-plus-square-foot multi-room basement in an expansive custom Wernersville area home built just over a decade ago.
The owner, who prefers to remain unidentified, completed his home in phases, perhaps leaving the best for last. Kohl was tasked with transforming the vast empty basement into the ultimate man cave, including a media entertainment area, a bar and prep kitchen, a gym, a guest bedroom and bath. Add to that a play area for the children with space for a foosball table and a putting green for the parents.
In all, the project took two years to fully realize from initial discussions to changing floor plans to engaging contractors.
To make the trip from the main floor to the basement, the owner wanted a fully open statement stairway. The structure’s rise is painted white while each substantial tread is black as is the custom railing crafted by Reading-based Bachman Iron Works. The wall is covered by a stone veneer.
In-floor lighting draws the visitor’s eye upwards. Shiplap planking covers the ceiling.
Floating shelves and unique sconces brighten the bar area. The guest bath is high-end with liberal applications of marble and ceramic and glass tiling.
"Norm helped to make our dream home a reality,” says the homeowner. “He truly listened to our wants and needs and designed a home that mirrored our family. His ideas are unique and fresh, and we could not have completed this project without him."
Kohl seems to get as much joy from the rooms he designs as the folks who live in them.
“The clients who let me do my job and trust me are the clients who
get the best results,” he asserts.















