If among your Halloween haunts, you happen upon a certain brown Victorian-era house in Hamburg, prepare to be stunned. Very stunned.
The doors to this historic (circa 1860s) dwelling open to rooms and hallways so unique, so dramatic, so rousing, and so yesterday that you won’t know where to look first.
And, oh yes, the black cats crossing your path really do have shiny orange and red claws.
In this three-story, 3,000-square-foot home complete with a two-story carriage house to the rear, Goth mixes with graciousness; medieval chic speaks to the welcoming spirit of this old northern Berks hamlet, and the huge talents and accomplishments of its young owners are eclipsed only by their joy in their home, their children, and their community.
To say Eric, an internationally recognized painter and sculptor, and Rebekah Armusik, an author with five Gothic novels to her credit, are amazing artists would be an understatement. To say their home is like no other is a truism.
The couple, both natives of the Wilkes-Barre area, was married 18 years ago, pretty much straight out of college. They had apartments in Philadelphia and in Kutztown before they decided to become homeowners.
Though they both loved the excitement of big city life – their work often pulls them to New York City – they knew they wanted to ultimately raise a family in a small town. And the hunt began.
“We had no idea where Hamburg was,” says Rebekah, “but we saw this big, bland house in Real Estate Weekly and saw that it had a carriage house. We thought that would be a perfect place for Eric to paint.”

A house steeped in history
And so they checked out the house. For the couple, it was a blank canvas filled with a mess of inappropriate modernizations over the years and the marks of some inappropriate behavior by past tenants. Still, beyond the chaos, they could see the skeleton of the once-proud property remained intact.
The Federal-style Victorian-era house was once owned by William Scott, a builder of luxury carriages and a pillar of the community. Indeed, if one looks closely, the letter “S” still adorns the intricate window woodwork. According to Morton Montgomery, the preeminent late 19th century Berks historian, Scott’s roots ran deep in the borough. His grandfather, Robert Scott, was a direct descendant of one of Scotland’s older families and an Irishman by birth.
“In the History of the Scotch-Irish in America, the name of Robert Scott figures back as far as 1562, from the same district in Northern Ireland from which this family hails,” wrote Montgomery. “The grandfather (Robert) was born Aug. 20, 1764, in Belfast, Ireland, emigrating from that place in 1799, and located in Hamburg, Berks County, Pa., in 1803 or 1804.”
Robert married and had a son John, who married and, in turn, had William in 1840, the middle of eight siblings. William was schooled in Hamburg, learned coach making in Kutztown, enlisted in the Union Army and fought in some of the fiercest Civil War battles, returning home in somewhat questionable health. But he apparently recovered enough to establish a booming carriage business, marry, and have eight children, one of whom, Samuel, would carry on the carriage business upon William’s death in 1902.
William is credited with building the house which, a Hamburg architectural tour booklet boasts, has decorative window surrounds, an arched doorway, and footed windowsills. The iron gate off to the side is believed to be original to the property.
How did the interior look in William Scott’s heyday? It’s pretty much anyone’s guess. But it’s also a somewhat educated guess that, if time travel were possible, William could walk right in and feel pretty much at home thanks to the Armusiks’ hard work, eyes for design, and love of things past.
Good bones, but…
“The bones were good; the house was passable, but there were some surprises,” says Eric.
Among those surprises: large rooms partitioned off for multi-occupant use; yellow and lavender walls; aged, discolored oilcloth (yes, that’s what the older version of linoleum was called!); dropped ceilings; unsightly wallpaper everywhere; and, well, plain old dirt and trash of every kind.
“We were prepared,” says Eric. I grew up doing construction and renovation with my family in northeast Pennsylvania.”
Rebekah was raised in an historic home and knew the pitfalls, too. And, as the daughter of an architect, she knew a bit about renovations, too.
So, before their first daughter was born, the Armusiks dove into the process. They opened rooms; they scraped wallpaper; they pulled down drop ceilings; and they pulled up the dated and cracked oilcloth to reveal hardwood floors they would go on to refinish. And, in some cases, they would replace floors with reclaimed aged boards.
There were disappointments along the way: many of the home’s original appointments had been removed, including what were likely beautiful fireplaces. Wiring had to be redone to comply with building codes, and the old oil heater burned fuel and money equally fast. It would take more than a decade to replace the oil heater, which racked up annual fuel costs of $6,000. Natural gas now heats the home and cools the financial stress on the couple.
But, after clearing out the mess, the Armusiks had a clean palette on which to create one of the most unique and striking properties in Hamburg, if not in all of Berks County.
Not for them was the clean, sleek look of mid-century or 21st Century style so many of their contemporaries favor. The house, like their collective tastes cultivated during their childhoods in the Slovak culture of church and home, hearken back to a far earlier time.
Stylish but not stuffy
So, as they undertook redesign to honor the traditions of the old house, they had just one rule: No rules.
“We don’t like rules; we’re not purists,” reveals Rebekah.
“We like to mix the old and the new,” explains Eric. “Sometimes we find new pieces – reproductions. Sometimes we need to retrofit things.”
To look around, you might not believe that until you look – with the Armusiks’ narrative – a bit closer.
Where there were no original fireplaces remaining, there are eight fireplaces. Each one is handcrafted by Eric, some almost unbelievably crafted in a weekend’s time frame. Most have electric inserts. “But they look pretty darn good when they’re in use,” he says, “and it helps with the heating of a room.”
Most are massive, all have a unique design, and all seemingly appear original. But Eric can stand before each one and tell you how it was created and from what components.
The dining room fireplace, one of many focal features of an extraordinary room, was designed around three key pieces that cost a total of $25. Two elaborate Empire-era table legs purchased for $10 highlight either side of the mantel; a century-plus-old mirror caps the elaborate fireplace, reflecting the lights of the chandelier.
Dining with the flair of yesteryear
The massive dining room table is also one of Eric’s creations.
“It’s actually the second one he made,” says Rebekah, “and it can sit up to 18.”
The family dines there most nights and it’s also a focal point of their business lives. Folks interested in commissioning Eric’s works – from CEOs to priests to motion picture producers – have all been entertained and likely intrigued by the dramatic surroundings.
“There’s no separation between the professional creativity and how we live,” says Eric. “The concepts all start here, and clients can come and see what we love and what we do.”
And, when they come to dine, whether family, friends, or business people, every guest finds an elegantly set table, courtesy of the Armusiks’ daughters, Nadjia, 12, and Milla, 10.
“We set a proper table every night,” says Rebekah, “with charger, plates, dessert spoons, soup spoons, the whole setting. My girls know how to graduate the glasses, where the salt cellars should be placed,” she says.
Even their little brother Alexei, 7, gets in the act, and he loves the dinner parties.
“We are determined to raise ladies and a gentleman,” Eric says.
On first glance – and many people have experienced that as the Armusiks open their home for house tours – it may not seem like three kids live there. Toys are not immediately visible, and the décor is not childlike.
Still, the high 19th-century style of the living room is no deterrent to a gathering of Alexei’s friends, who loll on the Empire-style sofa watching their favorite shows and flicks on a flat-screen television. The girls share the third floor with rooms decorated with a Parisian flair.

A bath fit for the faithful
One room the whole family enjoys is the huge first-floor bathroom. Visiting this room, oddly placed adjacent to the kitchen, is almost a religious experience.
The room and the extension of the kitchen are an add-on to the house and lead to the brick-pathed gardens between the main house and the carriage house. Eric, along with local youth he employed, excavated two feet into the back and side yards to open up the space to grade for the addition. The kitchen extension blends seamlessly into the original. Hardwood floors were matched to the originals by harvesting floor planks from the second floor of the carriage house.
The hardwood continues into the bathroom. Two huge stained glass windows, discovered by Rebekah on eBay, a purchase which required a trip to Massachusetts to retrieve, dominate the walls above the spacious whirlpool tub. A simple shower stall, amended with exquisite hand-coffered wood just like the other woodwork in the room by Eric, is reminiscent of a confessional, a place to contemplate a cleaner corporeal state.
The sturdy eight-foot-tall double doors that separate the bath from the kitchen were gifts from a Hamburg neighbor who knew the couple’s penchant for the past.

Cost-effective extravagance
Along with online purchases and gifted objects, the couple can walk through the house and tell a visitor which items came from Renninger’s, the Centre Park Artifacts Bank in Reading, Green Dragon in Ephrata, Leesport Antiques, Ye Olde Good Things in Scranton and other antiques stores, salvage yards and warehouses throughout the area. Rebekah is always on the prowl for Spanish chandeliers, one of her passions.
Still, beyond the vintage items, there are some surprises. The wainscoting that gives the downstairs rooms and hallways such character is not really wainscoting at all. It is textured wallpaper painted with Rust-Oleum – yes, Rust-Oleum.
“It gives the wallpaper a candy gloss,” Rebekah says, stroking the wainscoted surface. The use of traditional oil paint throughout the house imparts a certain shine, particularly visible in the evening.
“I hate, hate latex paint,” she says. “You’ll never see it here.”
But what you will see among – and on – the walls are many works by Eric, a highly sought-out painter of everything from portraiture to medieval-style religious scenes. The walls of the living room are covered with his work because, as they both note, the house serves the needs of a family home and Eric’s business.
Most imposing is a huge canvas in an open second-floor bedroom that serves as his artist studio (work on the carriage house is still in the future). The canvas, at least seven feet high and perhaps 15-plus-feet long, is dark and dramatic and was commissioned for a motion picture now being filmed. The Armusiks will be traveling to deliver it to production on another continent in the fall. Confidentiality precludes photographing the canvas or Eric saying specifically the movie in which it will appear.

Traditions and the small town
The traditions and academic realism of Catholic religious paintings and artwork – and his upbringing in the dark, magnificent Slovak Catholic churches of his hometown – made a permanent impression that continues to influence Eric’s work, including the aforementioned canvas and another more recent 9-foot-tall crucifix commissioned by a priest for a church in Ohio. As the couple notes, the high ceilings were essential for Eric to work on the piece.
In addition to the fireplaces, Eric’s master woodworking is visible in every room in the house. In the far corner of the living room is a gentleman’s cabinet in which scotch and other liquors are stored. Although it appears to be an original built-in, Eric crafted it from an old sideboard/china cabinet and built it to hide unsightly pipes.
Rebekah lends her designer’s eye to the colors and many of the accoutrements of the house. The strong colors bring out the drama of her husband’s romantic realist works and serve as a mental setting, reminiscent of her grandmother’s tales of Slavic folklore, for those of her own – Memoirs of a Gothic Soul and the four subsequent related novels.
The big house and their flexible work schedules – as well as the children now attending regular school after years of homeschooling – allow both the Armusiks the time and space to create.
Knowing that a well-bonded, strong community lies just outside the front door adds an extra layer of inspiration.
The Armusiks have shared their home on holiday house tours that show the rich architectural heritage of Hamburg. Just as their neighbors helped them, they also lend a hand or design suggestions when others are renovating their homes.
“Hamburg is one of the nicest, most amazing towns,” says Rebekah. “There’s definitely a good sense of community. So many don’t realize how beautiful the houses are, how many opportunities are here.”
Eric has long helped with façade projects pro bono in town and also designed the “Welcome to Hamburg” signs in 2007. His affection is clearly more than simple words.
Rebekah and Eric believe they have found the home that will carry them through the years. Their kids echo their parents’ sentiment.
And, as for those friendly black cats, Boris and Mischa, there’s little chance they plan on going anywhere, either. After all, who else would do their nails, oops, claws?
Writer’s note: To learn more about Rebekah and Eric Armusik, check out their respective websites: rebekaharmusik.com and ericarmusik.com.If among your Halloween haunts, you happen upon a certain brown Victorian-era house in Hamburg, prepare to be stunned. Very stunned.
The doors to this historic (circa 1860s) dwelling open to rooms and hallways so unique, so dramatic, so rousing, and so yesterday that you won’t know where to look first.
And, oh yes, the black cats crossing your path really do have shiny orange and red claws.
In this three-story, 3,000-square-foot home complete with a two-story carriage house to the rear, Goth mixes with graciousness; medieval chic speaks to the welcoming spirit of this old northern Berks hamlet, and the huge talents and accomplishments of its young owners are eclipsed only by their joy in their home, their children, and their community.
To say Eric, an internationally recognized painter and sculptor, and Rebekah Armusik, an author with five Gothic novels to her credit, are amazing artists would be an understatement. To say their home is like no other is a truism.
The couple, both natives of the Wilkes-Barre area, was married 18 years ago, pretty much straight out of college. They had apartments in Philadelphia and in Kutztown before they decided to become homeowners.
Though they both loved the excitement of big city life – their work often pulls them to New York City – they knew they wanted to ultimately raise a family in a small town. And the hunt began.
“We had no idea where Hamburg was,” says Rebekah, “but we saw this big, bland house in Real Estate Weekly and saw that it had a carriage house. We thought that would be a perfect place for Eric to paint.”

A house steeped in history
And so they checked out the house. For the couple, it was a blank canvas filled with a mess of inappropriate modernizations over the years and the marks of some inappropriate behavior by past tenants. Still, beyond the chaos, they could see the skeleton of the once-proud property remained intact.
The Federal-style Victorian-era house was once owned by William Scott, a builder of luxury carriages and a pillar of the community. Indeed, if one looks closely, the letter “S” still adorns the intricate window woodwork. According to Morton Montgomery, the preeminent late 19th century Berks historian, Scott’s roots ran deep in the borough. His grandfather, Robert Scott, was a direct descendant of one of Scotland’s older families and an Irishman by birth.
“In the History of the Scotch-Irish in America, the name of Robert Scott figures back as far as 1562, from the same district in Northern Ireland from which this family hails,” wrote Montgomery. “The grandfather (Robert) was born Aug. 20, 1764, in Belfast, Ireland, emigrating from that place in 1799, and located in Hamburg, Berks County, Pa., in 1803 or 1804.”
Robert married and had a son John, who married and, in turn, had William in 1840, the middle of eight siblings. William was schooled in Hamburg, learned coach making in Kutztown, enlisted in the Union Army and fought in some of the fiercest Civil War battles, returning home in somewhat questionable health. But he apparently recovered enough to establish a booming carriage business, marry, and have eight children, one of whom, Samuel, would carry on the carriage business upon William’s death in 1902.
William is credited with building the house which, a Hamburg architectural tour booklet boasts, has decorative window surrounds, an arched doorway, and footed windowsills. The iron gate off to the side is believed to be original to the property.
How did the interior look in William Scott’s heyday? It’s pretty much anyone’s guess. But it’s also a somewhat educated guess that, if time travel were possible, William could walk right in and feel pretty much at home thanks to the Armusiks’ hard work, eyes for design, and love of things past.
Good bones, but…
“The bones were good; the house was passable, but there were some surprises,” says Eric.
Among those surprises: large rooms partitioned off for multi-occupant use; yellow and lavender walls; aged, discolored oilcloth (yes, that’s what the older version of linoleum was called!); dropped ceilings; unsightly wallpaper everywhere; and, well, plain old dirt and trash of every kind.
“We were prepared,” says Eric. I grew up doing construction and renovation with my family in northeast Pennsylvania.”
Rebekah was raised in an historic home and knew the pitfalls, too. And, as the daughter of an architect, she knew a bit about renovations, too.
So, before their first daughter was born, the Armusiks dove into the process. They opened rooms; they scraped wallpaper; they pulled down drop ceilings; and they pulled up the dated and cracked oilcloth to reveal hardwood floors they would go on to refinish. And, in some cases, they would replace floors with reclaimed aged boards.
There were disappointments along the way: many of the home’s original appointments had been removed, including what were likely beautiful fireplaces. Wiring had to be redone to comply with building codes, and the old oil heater burned fuel and money equally fast. It would take more than a decade to replace the oil heater, which racked up annual fuel costs of $6,000. Natural gas now heats the home and cools the financial stress on the couple.
But, after clearing out the mess, the Armusiks had a clean palette on which to create one of the most unique and striking properties in Hamburg, if not in all of Berks County.
Not for them was the clean, sleek look of mid-century or 21st Century style so many of their contemporaries favor. The house, like their collective tastes cultivated during their childhoods in the Slovak culture of church and home, hearken back to a far earlier time.
Stylish but not stuffy
So, as they undertook redesign to honor the traditions of the old house, they had just one rule: No rules.
“We don’t like rules; we’re not purists,” reveals Rebekah.
“We like to mix the old and the new,” explains Eric. “Sometimes we find new pieces – reproductions. Sometimes we need to retrofit things.”
To look around, you might not believe that until you look – with the Armusiks’ narrative – a bit closer.
Where there were no original fireplaces remaining, there are eight fireplaces. Each one is handcrafted by Eric, some almost unbelievably crafted in a weekend’s time frame. Most have electric inserts. “But they look pretty darn good when they’re in use,” he says, “and it helps with the heating of a room.”
Most are massive, all have a unique design, and all seemingly appear original. But Eric can stand before each one and tell you how it was created and from what components.
The dining room fireplace, one of many focal features of an extraordinary room, was designed around three key pieces that cost a total of $25. Two elaborate Empire-era table legs purchased for $10 highlight either side of the mantel; a century-plus-old mirror caps the elaborate fireplace, reflecting the lights of the chandelier.
Dining with the flair of yesteryear
The massive dining room table is also one of Eric’s creations.
“It’s actually the second one he made,” says Rebekah, “and it can sit up to 18.”
The family dines there most nights and it’s also a focal point of their business lives. Folks interested in commissioning Eric’s works – from CEOs to priests to motion picture producers – have all been entertained and likely intrigued by the dramatic surroundings.
“There’s no separation between the professional creativity and how we live,” says Eric. “The concepts all start here, and clients can come and see what we love and what we do.”
And, when they come to dine, whether family, friends, or business people, every guest finds an elegantly set table, courtesy of the Armusiks’ daughters, Nadjia, 12, and Milla, 10.
“We set a proper table every night,” says Rebekah, “with charger, plates, dessert spoons, soup spoons, the whole setting. My girls know how to graduate the glasses, where the salt cellars should be placed,” she says.
Even their little brother Alexei, 7, gets in the act, and he loves the dinner parties.
“We are determined to raise ladies and a gentleman,” Eric says.
On first glance – and many people have experienced that as the Armusiks open their home for house tours – it may not seem like three kids live there. Toys are not immediately visible, and the décor is not childlike.
Still, the high 19th-century style of the living room is no deterrent to a gathering of Alexei’s friends, who loll on the Empire-style sofa watching their favorite shows and flicks on a flat-screen television. The girls share the third floor with rooms decorated with a Parisian flair.

A bath fit for the faithful
One room the whole family enjoys is the huge first-floor bathroom. Visiting this room, oddly placed adjacent to the kitchen, is almost a religious experience.
The room and the extension of the kitchen are an add-on to the house and lead to the brick-pathed gardens between the main house and the carriage house. Eric, along with local youth he employed, excavated two feet into the back and side yards to open up the space to grade for the addition. The kitchen extension blends seamlessly into the original. Hardwood floors were matched to the originals by harvesting floor planks from the second floor of the carriage house.
The hardwood continues into the bathroom. Two huge stained glass windows, discovered by Rebekah on eBay, a purchase which required a trip to Massachusetts to retrieve, dominate the walls above the spacious whirlpool tub. A simple shower stall, amended with exquisite hand-coffered wood just like the other woodwork in the room by Eric, is reminiscent of a confessional, a place to contemplate a cleaner corporeal state.
The sturdy eight-foot-tall double doors that separate the bath from the kitchen were gifts from a Hamburg neighbor who knew the couple’s penchant for the past.

Cost-effective extravagance
Along with online purchases and gifted objects, the couple can walk through the house and tell a visitor which items came from Renninger’s, the Centre Park Artifacts Bank in Reading, Green Dragon in Ephrata, Leesport Antiques, Ye Olde Good Things in Scranton and other antiques stores, salvage yards and warehouses throughout the area. Rebekah is always on the prowl for Spanish chandeliers, one of her passions.
Still, beyond the vintage items, there are some surprises. The wainscoting that gives the downstairs rooms and hallways such character is not really wainscoting at all. It is textured wallpaper painted with Rust-Oleum – yes, Rust-Oleum.
“It gives the wallpaper a candy gloss,” Rebekah says, stroking the wainscoted surface. The use of traditional oil paint throughout the house imparts a certain shine, particularly visible in the evening.
“I hate, hate latex paint,” she says. “You’ll never see it here.”
But what you will see among – and on – the walls are many works by Eric, a highly sought-out painter of everything from portraiture to medieval-style religious scenes. The walls of the living room are covered with his work because, as they both note, the house serves the needs of a family home and Eric’s business.
Most imposing is a huge canvas in an open second-floor bedroom that serves as his artist studio (work on the carriage house is still in the future). The canvas, at least seven feet high and perhaps 15-plus-feet long, is dark and dramatic and was commissioned for a motion picture now being filmed. The Armusiks will be traveling to deliver it to production on another continent in the fall. Confidentiality precludes photographing the canvas or Eric saying specifically the movie in which it will appear.

Traditions and the small town
The traditions and academic realism of Catholic religious paintings and artwork – and his upbringing in the dark, magnificent Slovak Catholic churches of his hometown – made a permanent impression that continues to influence Eric’s work, including the aforementioned canvas and another more recent 9-foot-tall crucifix commissioned by a priest for a church in Ohio. As the couple notes, the high ceilings were essential for Eric to work on the piece.
In addition to the fireplaces, Eric’s master woodworking is visible in every room in the house. In the far corner of the living room is a gentleman’s cabinet in which scotch and other liquors are stored. Although it appears to be an original built-in, Eric crafted it from an old sideboard/china cabinet and built it to hide unsightly pipes.
Rebekah lends her designer’s eye to the colors and many of the accoutrements of the house. The strong colors bring out the drama of her husband’s romantic realist works and serve as a mental setting, reminiscent of her grandmother’s tales of Slavic folklore, for those of her own – Memoirs of a Gothic Soul and the four subsequent related novels.
The big house and their flexible work schedules – as well as the children now attending regular school after years of homeschooling – allow both the Armusiks the time and space to create.
Knowing that a well-bonded, strong community lies just outside the front door adds an extra layer of inspiration.
The Armusiks have shared their home on holiday house tours that show the rich architectural heritage of Hamburg. Just as their neighbors helped them, they also lend a hand or design suggestions when others are renovating their homes.
“Hamburg is one of the nicest, most amazing towns,” says Rebekah. “There’s definitely a good sense of community. So many don’t realize how beautiful the houses are, how many opportunities are here.”
Eric has long helped with façade projects pro bono in town and also designed the “Welcome to Hamburg” signs in 2007. His affection is clearly more than simple words.
Rebekah and Eric believe they have found the home that will carry them through the years. Their kids echo their parents’ sentiment.
And, as for those friendly black cats, Boris and Mischa, there’s little chance they plan on going anywhere, either. After all, who else would do their nails, oops, claws?
Writer’s note: To learn more about Rebekah and Eric Armusik, check out their respective websites: rebekaharmusik.com and ericarmusik.com.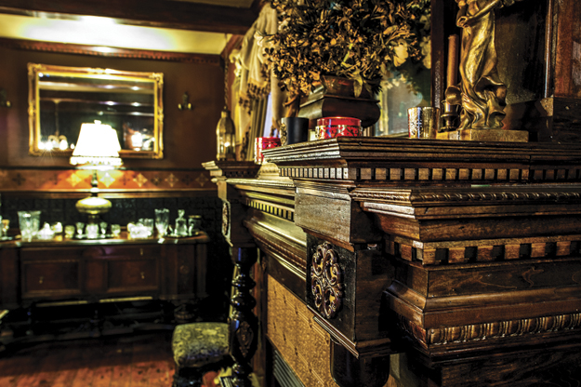
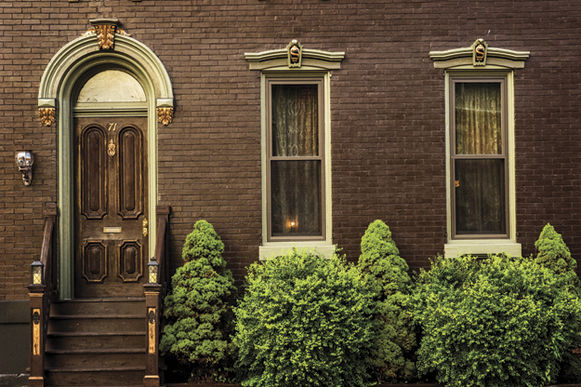
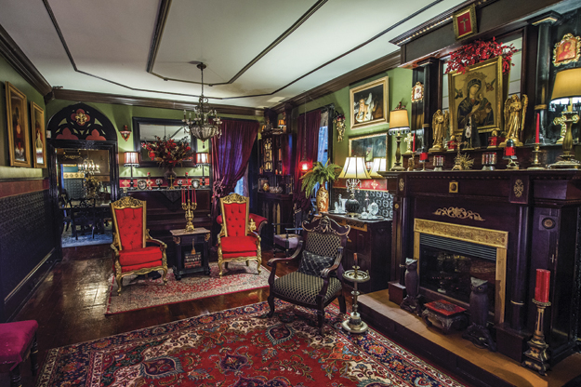
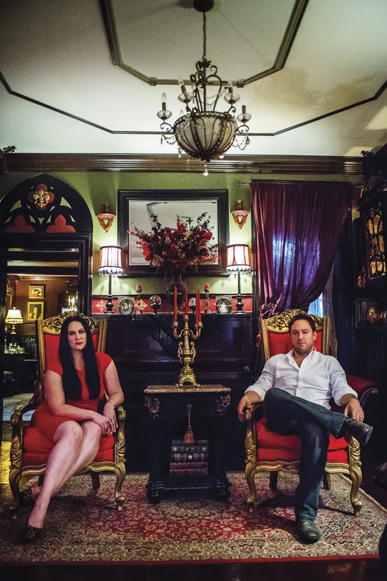
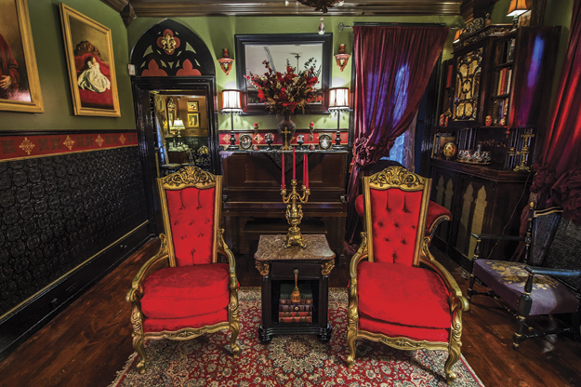
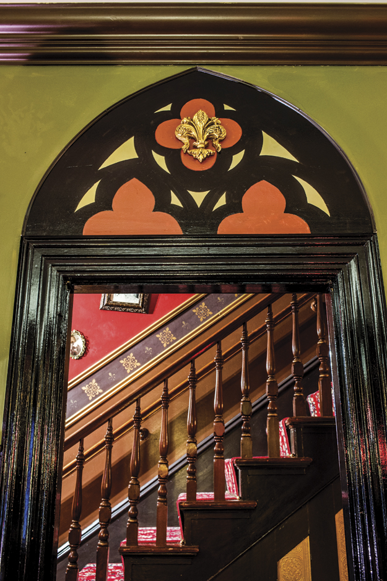
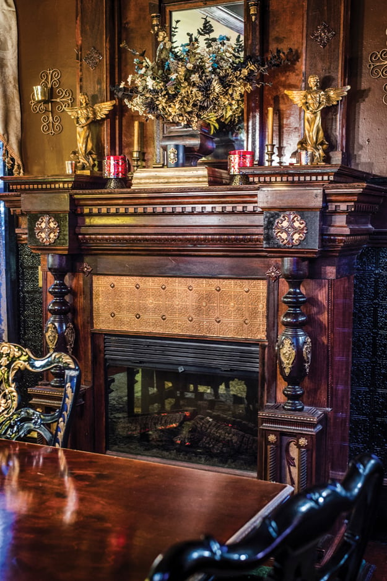
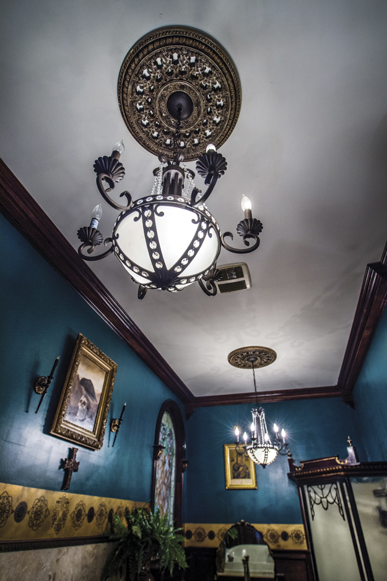
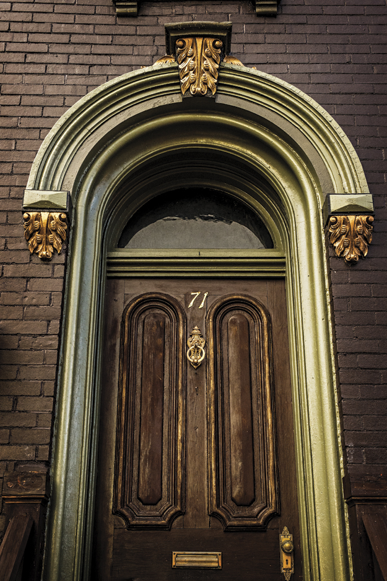
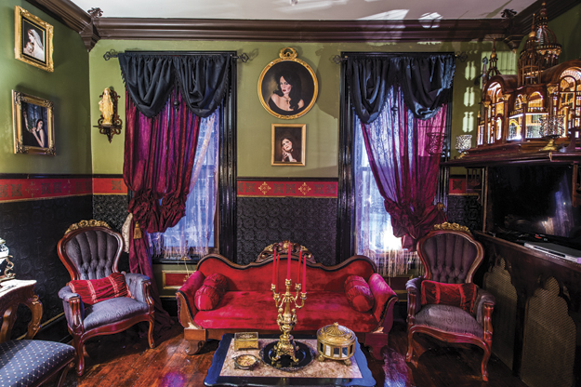
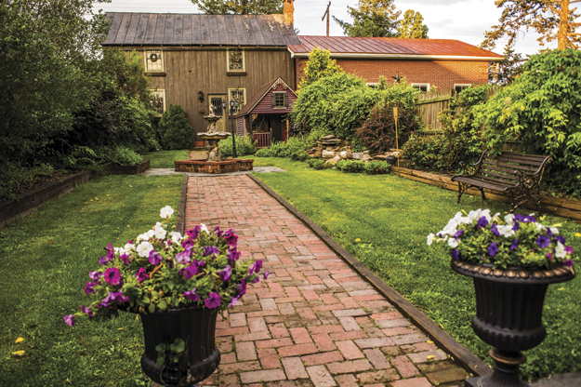
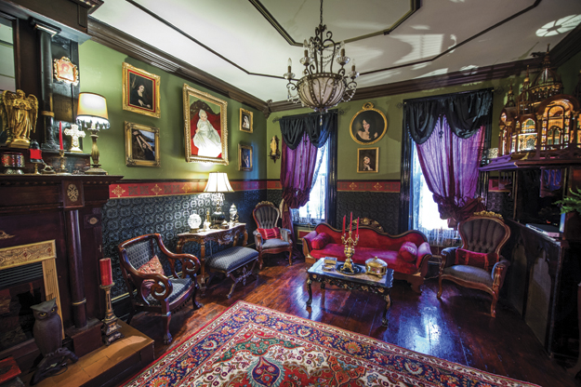
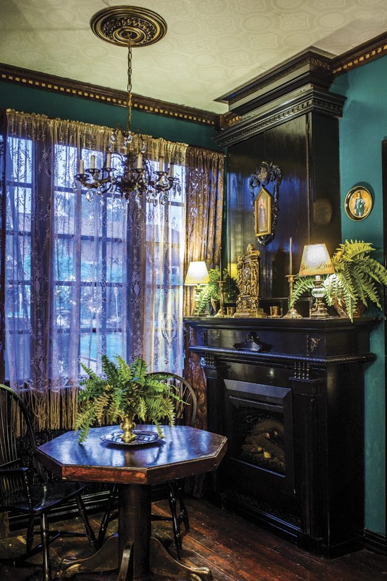
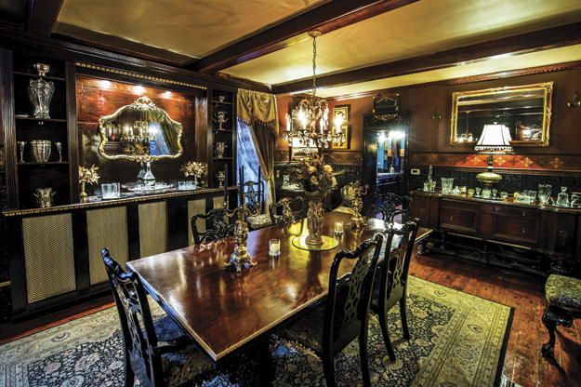
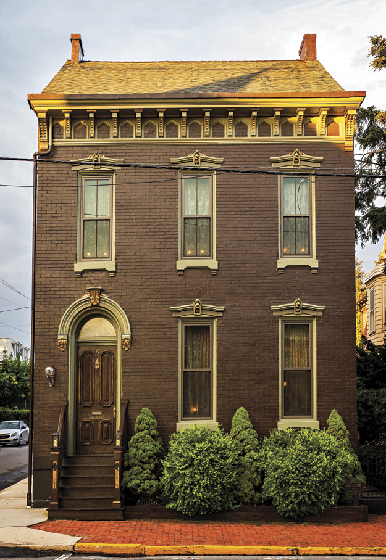
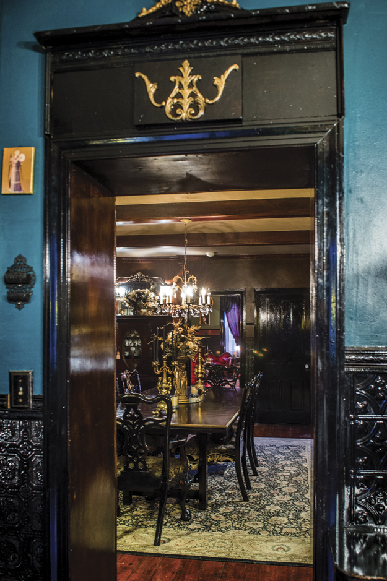
By Donna Reed | Photos By John A. Secoges, Secoges Photographics





















