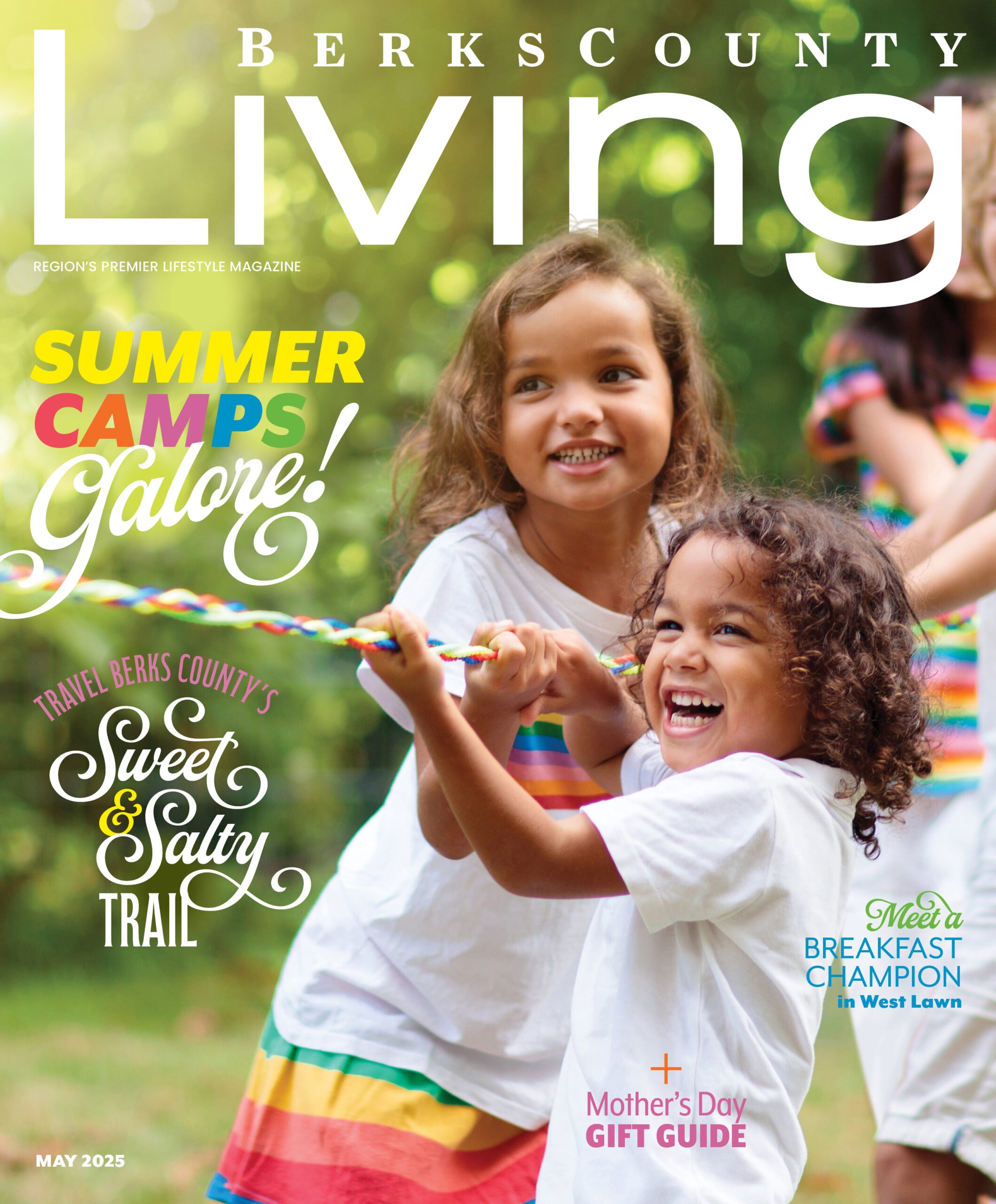Imagine living in the middle of a sun-drenched Berks County field. Imagine heralding the morning as the skies lighten over the meadow and the first rays announce a new day has dawned. Imagine the brilliant light of midday soaking the rooms, sharpening the colors at play on the walls and furnishings. Imagine those colors muting at dusk as the sun’s glow lasts long after the golden orb has dipped behind the western woodlands. Doreen and David Duncan have no need to imagine any of that. They live it with a sense of awe and respect honed by working the land and building the very house in which the sun is a welcome visitor and, truth be told, a good and useful friend.
Acting on a dream
It was about 15 or so years ago that the couple began to plan for their retirement. As Doreen notes, they were lucky. David had a successful dental practice in Pottstown where she worked as office manager. He was fortunate to sell it and retire at the young age of 48.
Though the couple loved their home in a development in Lower Pottsgrove Township, Montgomery County, near where they both grew up (childhood sweethearts – both are Class of 1970 Pottsgrove High School graduates), they were yearning for something more unique, something where they could enjoy the sounds of nature rather than the sounds of suburbia.
The Duncans, to their joy, found an enchanting 10-acre field in Douglass Township, Berks County, a property that “spoke” to them on their initial visit.
The field, surrounded by woods on three sides and including a little pond and creek, was the picture-perfect natural setting for their retirement life.
The Duncans designed the spacious house – a sort of modern French provincial style – and took their plans to an architect for the official renderings. Over the course of nine months in 2001, the Duncans made their dream a reality, from purchasing the land to moving into the new house.
David served as lead contractor, overseeing all aspects of construction with skilled subcontractors to do the work he and the family could not.
“He picked out everything, down to the nails and the shingles to the pavers,” says Doreen, who took on the interior design. “Dave was here every day to manage,” she says. “He would joke that he went from filling bombed out teeth to filling the site with this house.”
A photo collage, which Doreen assembled and which hangs in a place of honor, chronicles the home-building adventure from open field to completed dwelling. Doreen said it was a combination of exact scheduling, hard work, and good weather that enabled the entire process to be completed in three-quarters of a year. Indeed, the collage begins with photos showing the woods in the chartreuse green of early spring and ends with the woods displaying the autumn rainbow of reds, golds and brown.
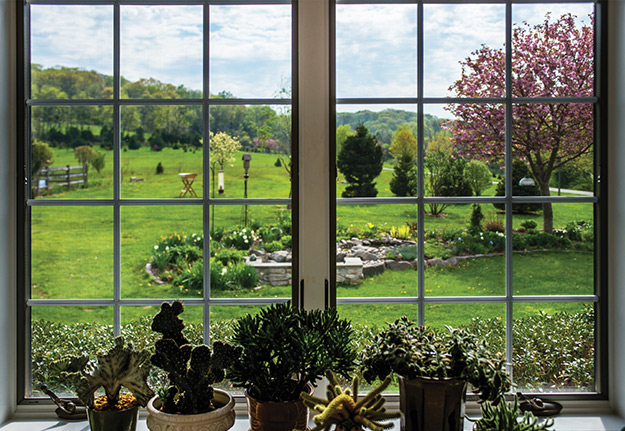
Home and garden(s)
The house is certainly a building to behold, but even more so is the nature that surrounds and supports it and the tapestry of gardens tended with love by the Duncans.
Dominant in the gardens are Doreen’s cherished irises. Though they bloom only for a month out of the whole year, this springtime flower species is her passion. She raises more than 60 varieties of the bearded flower, many with names reflecting countries of origin (Siberia, Japan) or tempting visuals (wintry ski, kiwi cheesecake), and the stands of each are meticulously labeled for family and visitors alike. A member of the Delaware Valley Iris Club, Doreen takes her flowers seriously.
There is also a rock garden, an herb garden for the kitchen, a produce garden, a blueberry patch, a raspberry briar, and a small orchard as well as a small evergreen stand, initially designed to be a Christmas tree nursery for family.
On a lower elevation in the western woodlands, the couple has created a switchback trail that leads to Doreen’s sanctuary garden, complete with a little wooden bridge that spans a small creek.
“I could be out all day working in the gardens,” she says. “The same for Dave – I guess you could call us yard slaves!”
New to the gardens near the house is a unique bee hive – a top bar hive, a gift from their Portland, Ore., based son Brian. Brian also created the pond garden next to the hive.
“It looks like a little casket, doesn’t it?” Doreen asks. Top bar hives are popular in the Northwest. As Doreen displays its workings, including a glass panel that offers views to the hive’s interior, she anxiously awaits a colony to call it home.
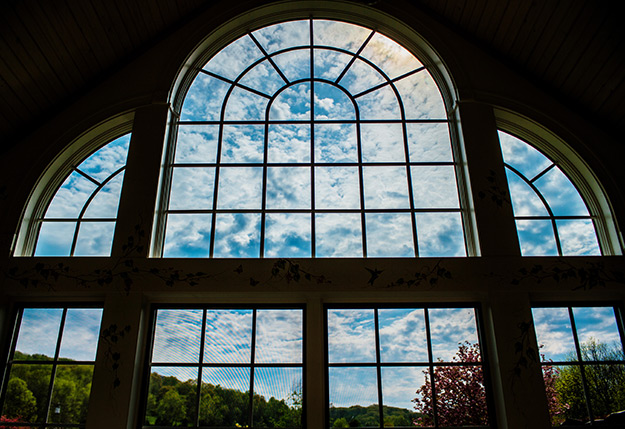
Letting the Sun Shine in
Beyond the gardens is a bank of solar panels – also installed by Brian, who previously owned a solar panel business – that provide about 50 percent of the home’s electrical power, she says. There is also a hot water solar collector on the roof, which takes care of the family’s hot water needs. In addition, the home also has a geothermal pump, which cuts energy costs significantly.
The Duncans’ imposing home sits back a long lane and, as visitors approach, it’s clear the front door is, well, in the back. The lane continues around the house and makes a circle in the front. “We sit so far from the road, we had no problem in turning the house around,” Doreen says. “We wanted to catch that morning sun.”
Indeed, catching the morning sun is exactly what the couple’s unique and open sunroom does. For visitors approaching the home, the large atrium window is a key component in its countenance.
The window and several others, along with three sets of French doors, when opened bring the outdoors into the 14-by-16-foot room.
“We are literally in and out of this room all the time,” says Doreen.
But when the windows can’t be opened for the sounds and scents of nature, Doreen made certain those elements are within the windowed walls of this four-season room.
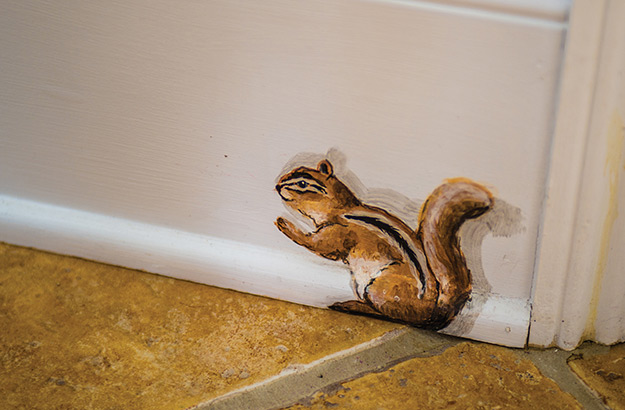
Drawing Critters
Artist Marie Boulanger of Elverson took the ideas presented by Doreen and created intriguing depictions of the flora and fauna the family adores.
Skirting the tops of the windows and doors is a viney branch marked by leaves and dotted with berries (or wisteria, or grapes, depending on personal interpretation). A goldfinch perches on one branch while across the room one of his peers is caught in flight. A hummingbird hones in on a succulent flower while dragonflies dance along the way.
Honey bees cling to the windowsills and butterflies are placed willy nilly. Ladybugs make their lucky ways up the narrow walls.
At the bottom of a doorsill, a life-sized chipmunk, appearing lifelike enough to require a visitor’s quick second glance, sits alert and seemingly ready for the door to open. And on the inside sill of one pair of French doors climbs a lizard. “Okay,” says Doreen, “I know that’s a bit unusual for this area, but I just had to include him.”
Doreen praises the intricate work of Boulanger, noting her attention to detail throughout the sunroom.
“When it came time for the lizard, I really didn’t have a picture that worked, so we got an encyclopedia and Marie painted it exactly from that photo,” says Doreen.
But the most important illustration in the room is its namesake inspiration: the sun. Above the interior French doors leading to the Amish-crafted kitchen is a smiling caricature of the sun. “So we have the sun even when it’s not shining,” says Doreen, pointing to the drawing.
The sunroom’s airy atmosphere is enhanced by white walls, woodwork and a whitewashed bead board ceiling. A light ceiling fan circulates the air high above the beige-hued tile floor. White rattan furniture continues the theme along with treasured plants that bring nature inside.
“Part of the reason I wanted a sunroom was to have a place for my plants,” says Doreen, pointing to the various pots throughout the room.
For the Birds
Binoculars – his and hers – occupy their place on the windowsills. Though one of many bird feeders is just 20 yards or so from the sunroom, the binoculars allow for closer observation of the more than 25 varieties of birds that grace the grounds.
One day back in May of 2014, Doreen recorded the following species from her sunroom’s sunny window: chestnut-sided warbler, common yellowthroat, blue gray gnatcatcher, great crested flycatcher, flicker, downy woodpecker, red-bellied woodpecker, wood thrush, tree swallow, black-capped chickadee, white breasted nuthatch, mockingbird, Carolina wren, house wren, bluebird, blue jay, chipping sparrow, field sparrow, song sparrow, catbird, Eastern towhee, robin, goldfinch and cardinal.
The Duncans are careful to keep the feeders loaded with sunflower seeds – the birds’ clear favorite. Not only does the feed keep the birds coming, but the seeds also satiate them, preventing them from attacking the strawberries and other fruit growing nearby.
“They’re happy and well-fed birds,” says Doreen.
Oven ready
Not far from the birdfeeder and immediately adjacent to the sunroom is an open structure somewhat reminiscent of a Flintstone cartoon home. It actually is not a house – it’s called a cob earth oven (which the family uses to bake pizzas) and an undulating seating area.
Virtually the entire structure was built by son Craig, 29, with sustainability as a guiding force. The structure is built on the skeleton of an old hickory tree from the property; the “foundation” of the seating area is old tires found nearby while the walls are crafted out of straw purchased from a neighbor and a mud mixture using the red shale soil. To break up the rusty, rustic walls, Craig, who studied architecture at Cornell, incorporated wine bottles to both retain the oven’s heat and to let in light as well as to create a butterfly design on one column devoted to Doreen’s love of the colorful insects. The roof, incorporating old carpeting and an old pond cover, has been converted to a green roof by Doreen, sprouting some brightly colored flowers among the grasses.
The Duncans proudly share their home and property, which the National Wildlife Federation has designated as a Certified Wildlife Habitat, with the public. It’s been featured on tours for the Pennsylvania Horticultural Society, the Pennsylvania Heartland Herb Society, and the Pottstown Garden Club.
Though retired, both Duncans earned their real estate licenses and know the value of a good location, of a solid house and landscaping, and even of naming a property. But when selecting the name for their Douglass Township home, they were unaware of the irony it would become.
One of the attractions to the property was the herd of deer who called it home. Hence, they decided upon the name “Deerfield.” For a while, the Duncans and the deer co-existed, but soon their encroachment on the gardens, the strawberry patch, and the orchards became problematic.
“The last straw was when we saw the adult deer teaching the fawns to stand on two legs to eat the apples on the higher branches,” says Doreen. So now, with an eight-foot deer fence surrounding the property and a gate opening to permit vehicle entrance, just about the only thing a visitor won’t find on Deerfield is, well, the deer.
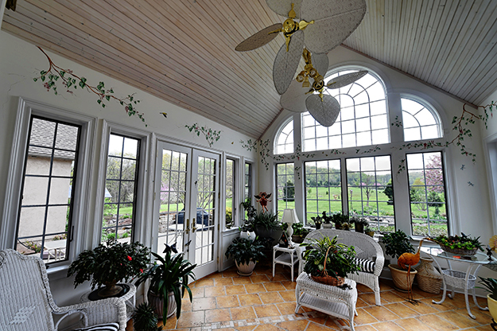
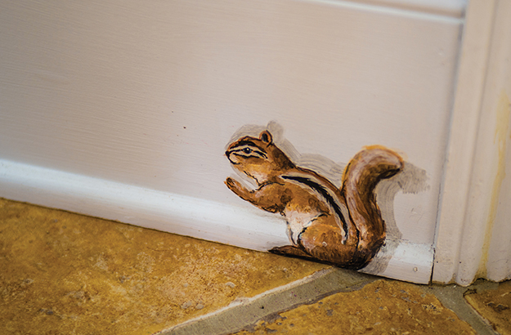
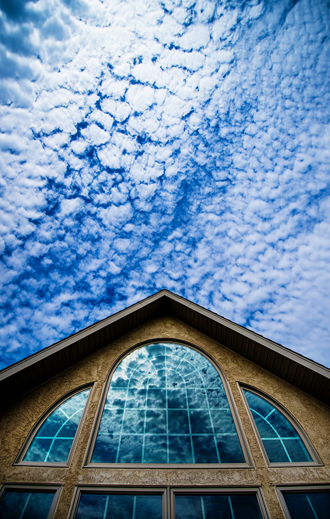
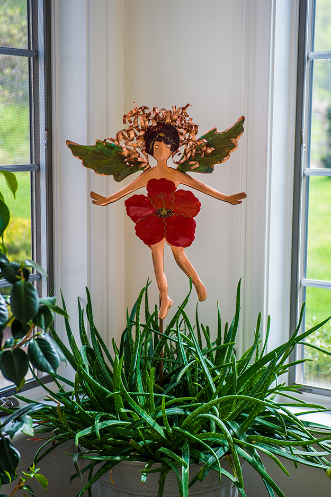
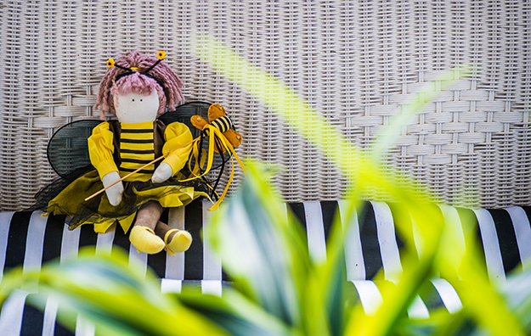
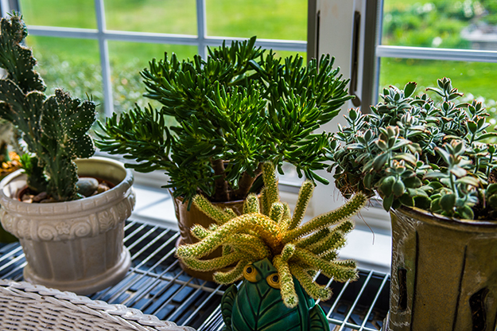
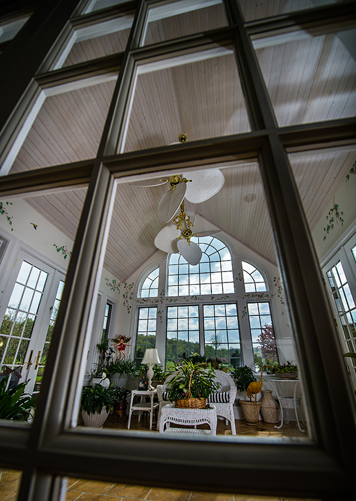
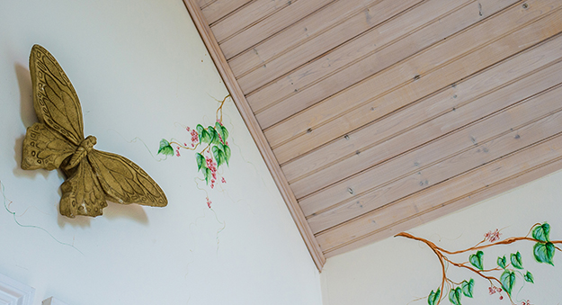
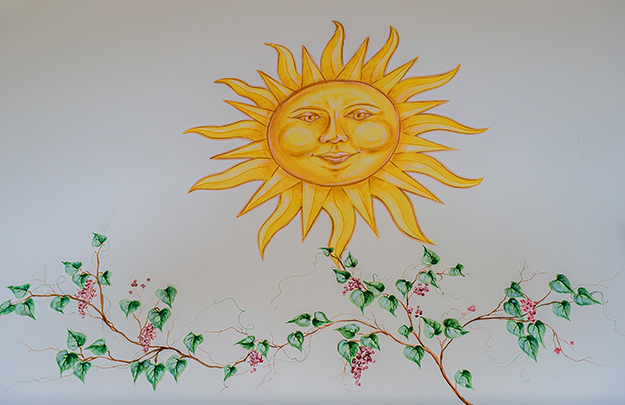
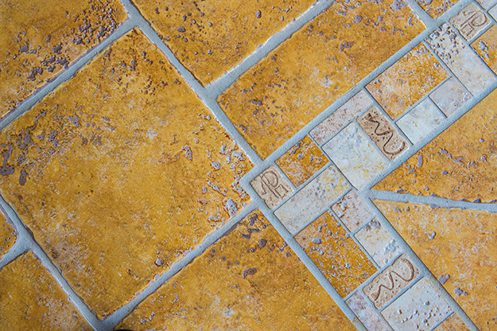
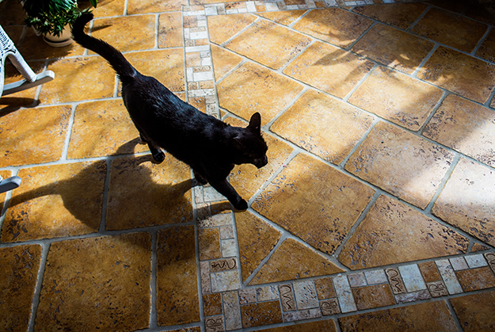
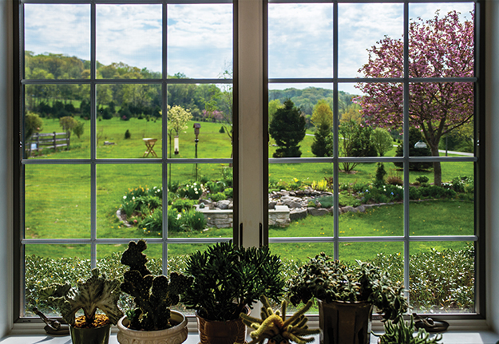
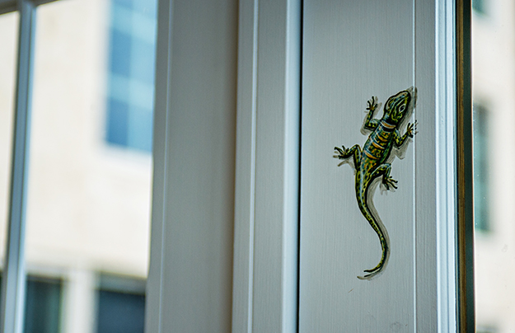
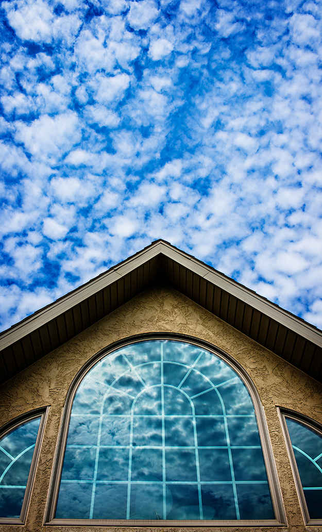
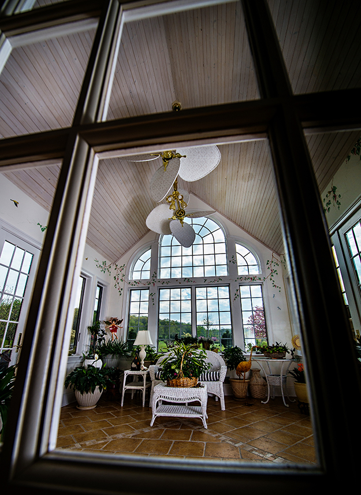
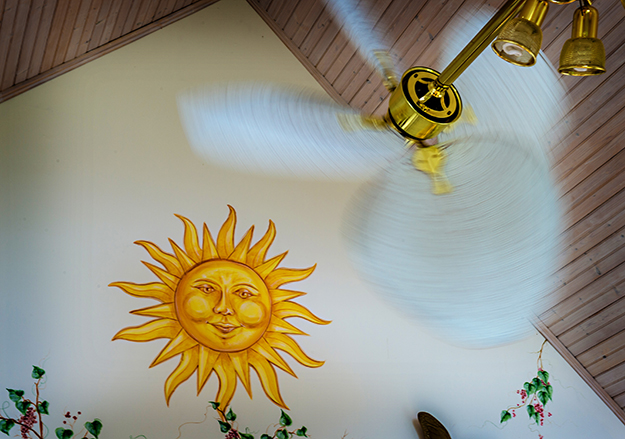
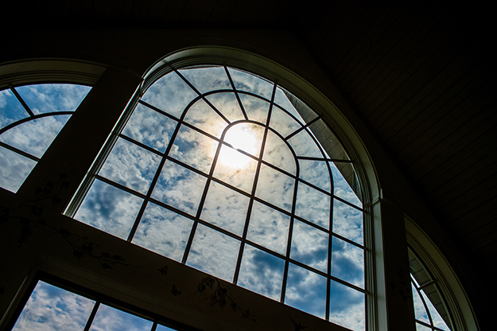
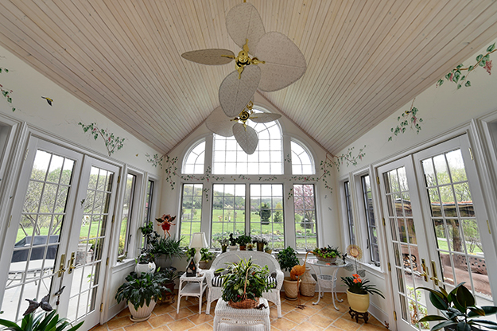
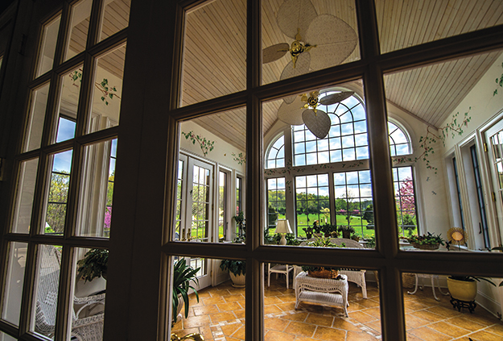
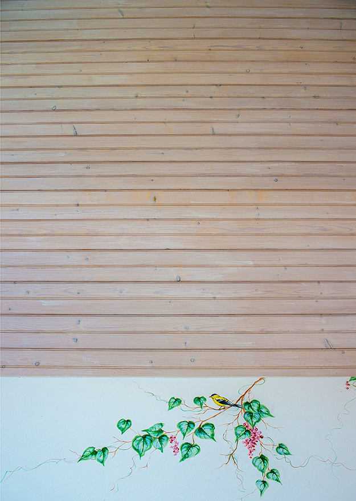
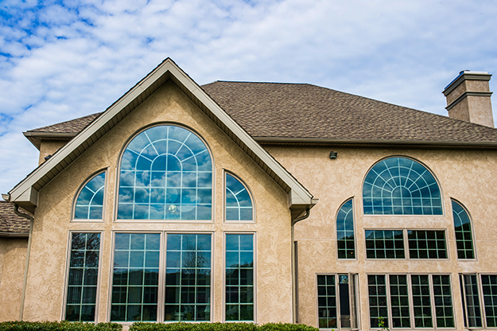
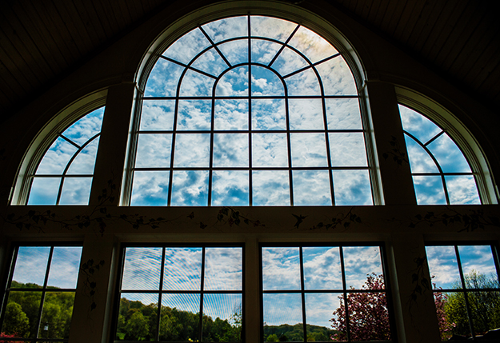
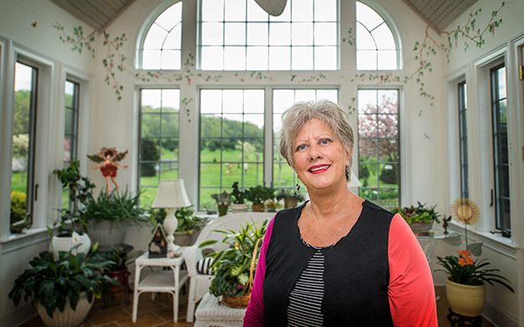
By Donna Reed | Photos by John A. Secoges, Secoges Photographics








