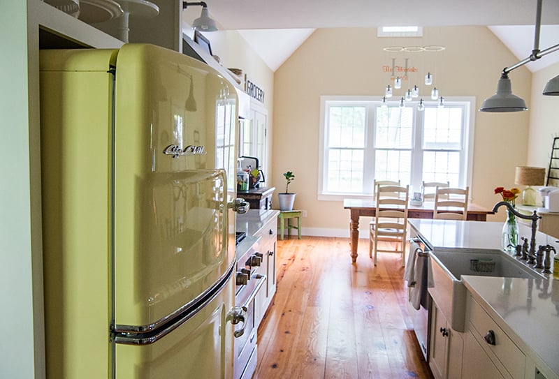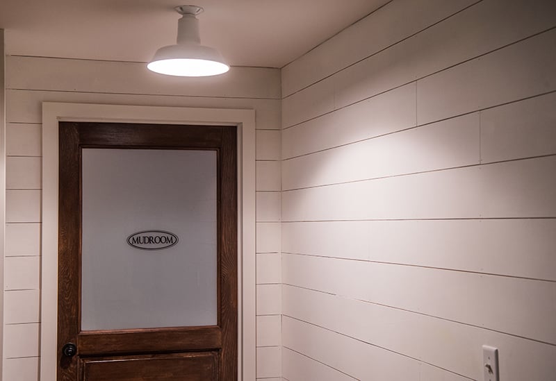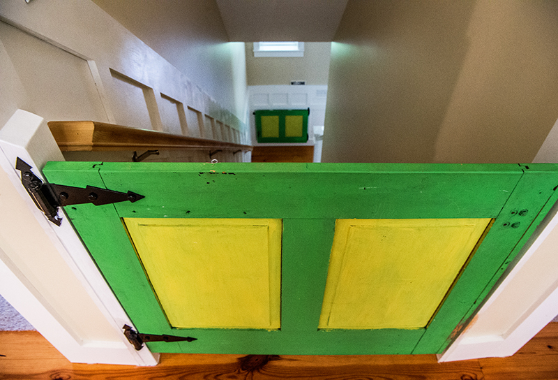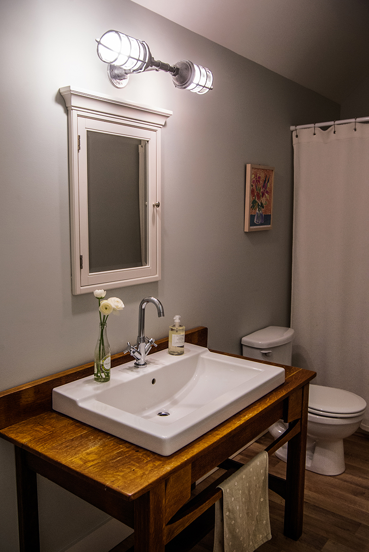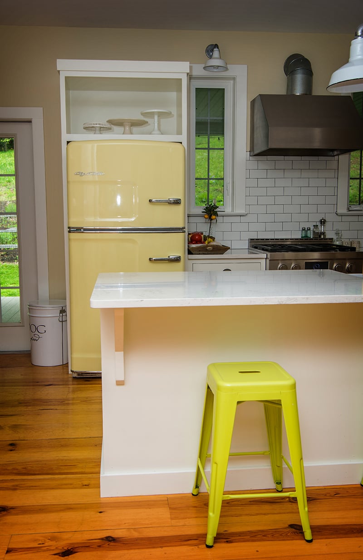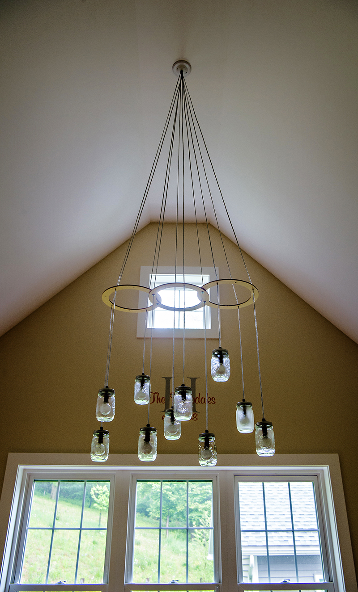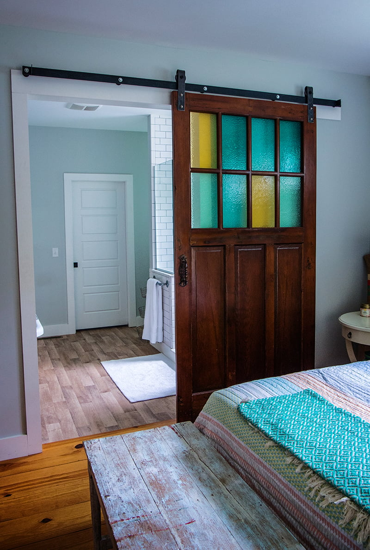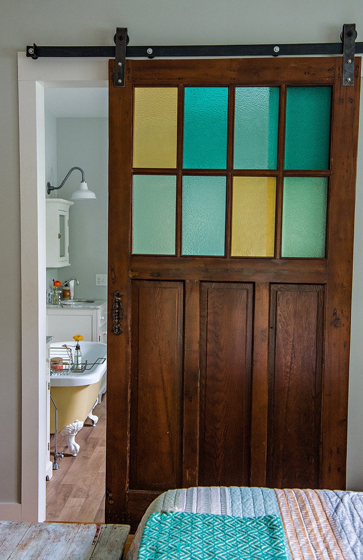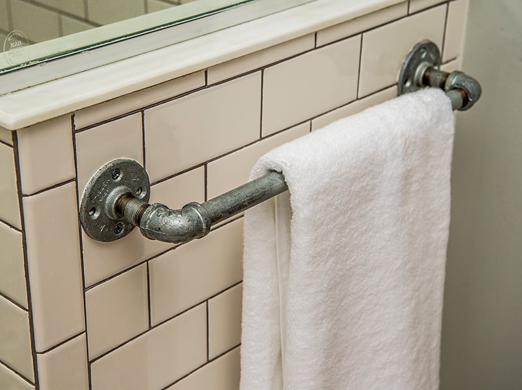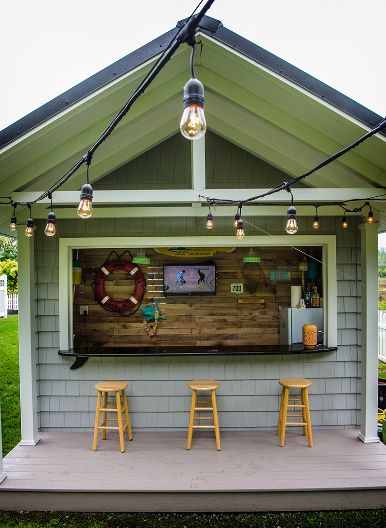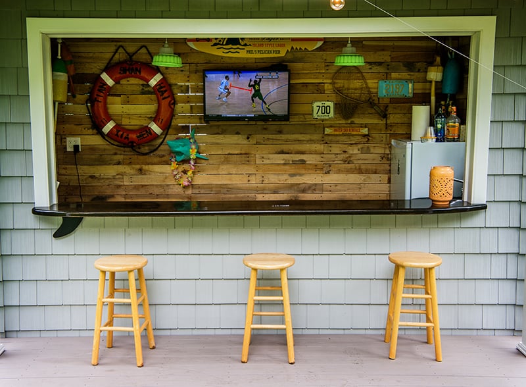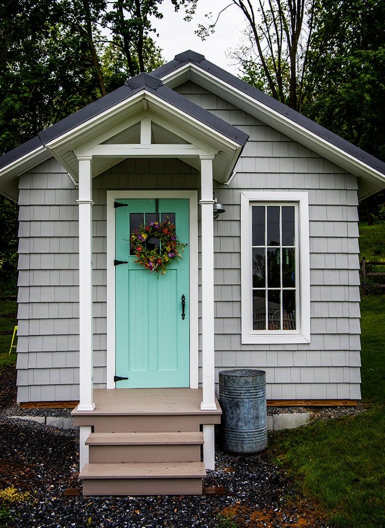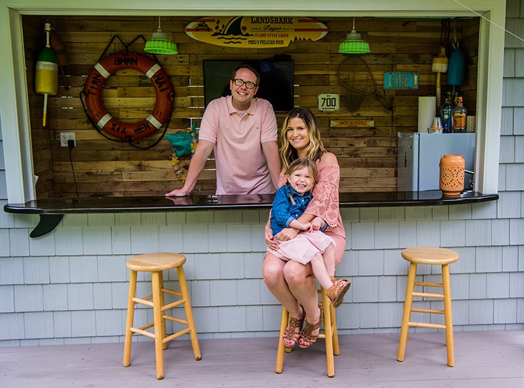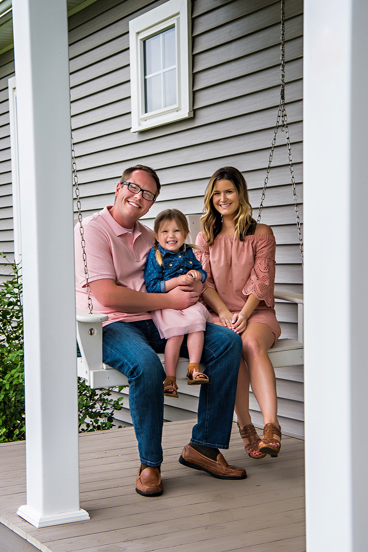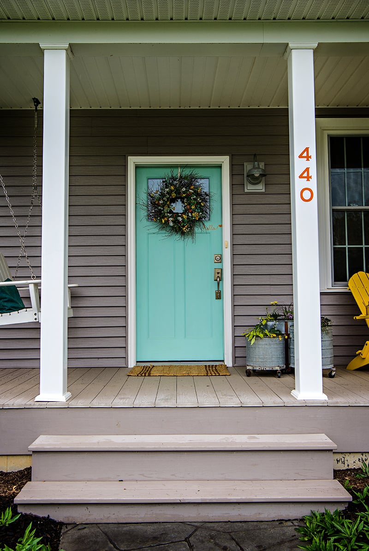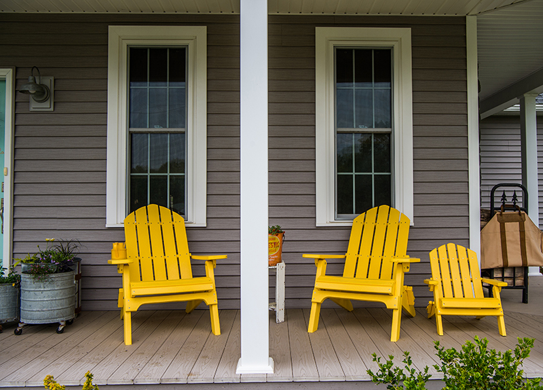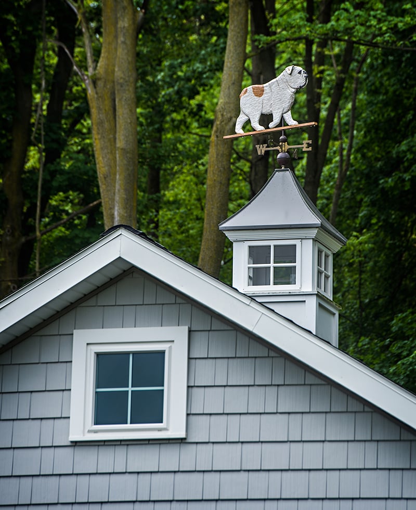If you're out and about on the country roads in Spring Township on a sunny summer day, you might come across a sign that says "Hoodak Heights."
As you approach a slight curve on the hilly stretch, you may find yourself applying the brakes, complying with the “crossing” signs that urge you to slow down.
Now, as all drivers know, roadside signs provide directions, locations and warnings. Most are pretty much standard-issue. But not so much in this case. For Hoodak Heights is no formal geopolitical subdivision. Nor are the signs urging motorists to ease up on the pedal official. The “warnings” are courtesy of an English Bulldog on one side and his French compatriot on the other.
The bend in that rural road marks the remarkable and unique homestead of Phil and Kara Hoodak, their little girl Ella, and two very friendly, very sturdy bulldogs, the English Newman and the Frenchie, Stewie.
For the Dogs
Living where they do, in the expansive Wilson School District, it's apt that bulldogs dominate at this abode. There is a nod to another influence, too. The style of the Hoodak home reflects the essence of the Waco, Texas, farmhouse of Chip and Joanna Gaines, hosts of the wildly popular HGTV show Fixer Upper.
That is just what Kara was aiming for as the decor of the Hoodak home evolved from its 2012 construction to suit the changing tastes of the young family.
Though the house is only five years old, it exudes a sense of age and constancy, another characteristic Kara sought and something of which the couple’s previous residence, a new construction semi in Muhlenberg Township, was clearly devoid.
“We lived there for five years,” she says. “We bought this land in 2010. Phil grew up in Wilson, and with this land we could walk to his family’s house.”
The couple met in 2002 at Santino’s in Wyomissing. Married for nine years, they’ve melded their style in this property where both say they intend to stay for the long run.
Once they purchased the 2.5-acre hilly parcel (the price was right, Phil says), Kara got to work finding the right house design and builder. She found the plans on the Southern Living website. “It was just right – a cottage-meets-farmhouse type style,” she says. The couple purchased the plans online and went in search of the right builder.
Building on Friendships
They sought out the experiences of their friends. And, as Phil recalls, Kara was not afraid to knock on a stranger’s door and ask construction questions. “She’d just show up at people’s houses and say: ‘Can I look?’” he says. “I couldn’t believe it. I was along one time and they just let us in.”
Eventually, the couple settled on Sensenig Builders of Pine Grove, Schuylkill County, who constructed a friend’s home in Berwick, Columbia County.
Even with quality builders, the Hoodaks say taking on the construction of a new house was daunting. There were land surveys, storm water plans, setback rules, septic system and well standards and regulations, and a plethora of permits to be obtained as the process evolved. “I had to learn as I went along,” says Kara, a pharmaceutical representative.
“I thought it was awful,” counters Phil, an account executive/insurance underwriter.
Part of the learning process: The requirement for 10-foot swales along the side of the house to divert rainwater runoff away from the building and a holding pond area to the front of the house. And then bad news from surveyor John Hoffert: a 10-foot retaining wall to the rear of the house to anchor the hillside might be needed. “That was scary,” says Phil, considering the cost. Luckily, the wall requirement never materialized.
The Old Switch-a-Roo
Kara had the builders switch around the room configuration from the original plans – bringing the living area of the great room to the front and moving the kitchen to the rear. “I drew out the kitchen by hand so it was clear what we wanted,” she says.
Some of the interior inspiration was the result of Pinterest posts, in particular the huge shower in the master bath. “I showed him [the builder] the picture of the shower and he recreated it,” she says with pride. Indeed, the double-headed shower has more than enough room for two.
The white subway tile in the shower was installed by Jeff “Chuck” Whitlock, the innovative proprietor of Chuck in a Truck, based in Berks. Collaborating with Kara, Whitlock repurposed plumbing pipes into towel racks. The sink/medicine cabinet areas are separated by a reproduction claw-foot tub. Simple lighting elements and Restoration Hardware fixtures complete the airy-yet-classic look.
And along with the big items in the construction process came the smaller issues. Kara visited one day to discover brass doorknobs and hinges. She had the builder remove them all and replace them with black hardware on the inside doors and brushed stainless hardware on the exterior doors.
The dining room off to the side of the kitchen features a vaulted ceiling that makes the room seem even larger. Windows high on the wall face east and welcome the morning sun. And to the rear of the dining room is a screened porch that extends the entertaining area in the temperate months and keeps the bugs at bay.
Sweating Out the Small Stuff
Kara’s dedication to detail and her eye for style have meshed the best of shabby chic and repurposing into a simple, yet elegant, domestic composition.
A fan of Pottery Barn and Williams Sonoma, she secured a position at Pottery Barn for a time, which also secured her a 40 percent discount. Among the items purchased there are the sink consoles in the master bath, along with some other furnishings and fixtures.
Many of the lighting elements in the house were purchased online from the Barn Light Electric Co. The unique chandelier in the dining area was acquired via Etsy.
Uniquely sourced items greet visitors as soon they walk through the front doors. A nook immediately to the left contains rustic-looking lockers from Pottery Barn that serve as closets and provide storage. Another few steps forward, and a leftward glance down a small hall reveals a chalkboard-paint wall where changing messages brighten each day.
In the kitchen area, the large pantry is concealed by a sliding barn door (that had to be re-hung after it was initially installed upside-down).
Vintage Chill
What appears to be a 1950s-era refrigerator is actually a contemporary appliance from the Big Chill line. “I’ve tried to make the house look older,” says Kara.
The long-length wide-plank pine floors add a weathered touch to the living room, dining room and kitchen area. Kara saw similar floors in a Turnberry home she toured and took note. The flooring was purchased from Fleetwood Lumber.
Kara takes pride in many of the locally sourced, often repurposed, items in her home. Among them: the cabinet sink in Ella’s bathroom that was made from a desk purchased at Reading Art Works, located on Clinton Street in the northwest part of the city. Also from there, the barn door on a slider between the master bedroom and bath. The door was restored by Cross Keys Furniture Restoration in Ontelaunee Township; its very inauthentic Plexiglas windows were replaced with pieces of vintage-colored glass panels purchased from Art and Glassworks of Lancaster, providing privacy while letting light from the master bedroom into the windowless bath.
Door Decor
The baby gates that offer a safety barrier between Ella and the steps also have a story. They are crafted from an old door from Blue Marsh. The couple spotted it at the Centre Park Artifacts Bank, and Whitlock created the two solid gates from it.
As charming as the gates are, even more so are the words on the step backs that encourage the climb: “Come on up.” Paneled wainscoting surrounding the staircase interior crafted by Whitlock invokes a more formal style. If you opt not to take those steps, you might check out the patio via the door topped by a vintage exit sign found through Etsy.
The Fixer Upper influence is clear in the family room – and in other parts of the house as well, right down to the white quartz countertop in the kitchen.
“Joanna Gaines is my current inspiration,” says Kara. “Because of her [style], I am in the process of ‘neutralizing.’ I was more into color when we built the house.”
The family room boasts those shiplap walls made famous on the show. Sheets of plywood were cut in custom-sized strips by Lowe’s workers, and the surfaces were lightly sanded and painted white by the couple. A friend did the installation.
Off the family room is Ella’s enchanted playroom. Pinks prevail, especially on one wall covered with 1960s-era reproduction wallpaper. Child-sized furnishings — some new, some repurposed — were acquired from several sources locally and regionally. There is a blackboard, a table and chairs, and a cloth teepee with a light that serves as the little girl’s very unique reading nook.
To the opposite side of the family room is a utility room fronted by a sturdy century-old wooden door restored to its original surface with a frosted glass panel and lettering noting “Mudroom.”
Taking Sides
Flanking the house is a detached garage to the left and a garden shed which really appears to be a small cottage. While it houses the essential equipment needed to care for the outdoors, the rear portion is a beach-inspired outdoor bar.
The shed was constructed entirely by Whitlock, working with the mini-house concept design Kara wanted, right down to the quaint, cottage-inspired, turquoise-mint green door and openings to accommodate vintage windows. There is a Dutch door to the side.
The bar opens up with the raising of a large wooden panel, as Phil likes to demonstrate. The bar top resembles a surfboard and the back bar is made of pallet wood, enhancing the beachy feel. Jell-O mold lights (yes, Jell-O mold) discovered online hang above the bar, which also boasts a flat screen TV. A wash-tub type sink and shore-familiar items like a life preserver were purchased at the Pelican Loft Gift Shop in Rehoboth Beach, Del.
Both the shed and the garage exteriors complement the main house to provide a cohesive feel to the property. The exterior is highlighted with shake shingle siding, providing the shore influence inspired by a beach house Kara admired in Cape May, NJ.
While the garage itself has a simple, basic design, if you look up, you’ll truly see something extraordinary. Remember the signs about the bulldog crossings? Well, there’s a bulldog, albeit not a real one, stationed on the garage roof.
The couple commissioned a weather vane, with its main character reflecting the image of Newman, the white-and-brown English bulldog. The creator of the weather vane, Michael Parker, is a master woodcarver based in Chambersburg. Among his specialties are these canine character weather vanes.
While the instrument offers no guarantee of mostly sunny skies, whatever way the wind blows, the dog days of summer are welcome times for this young family and their one-of-a-kind home deep in the heart of Wilson bulldog country.
