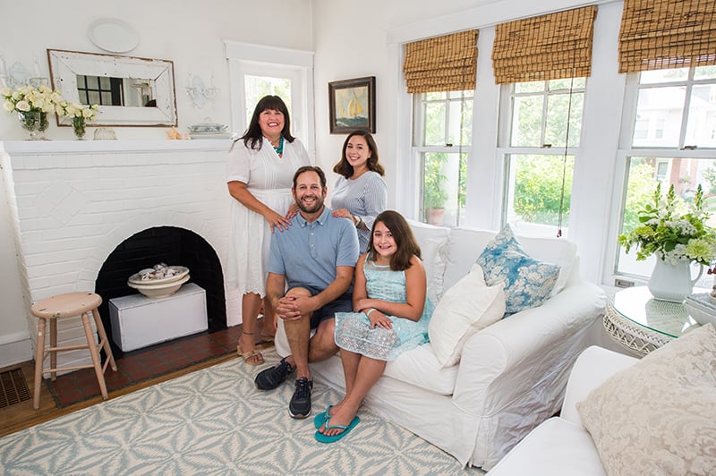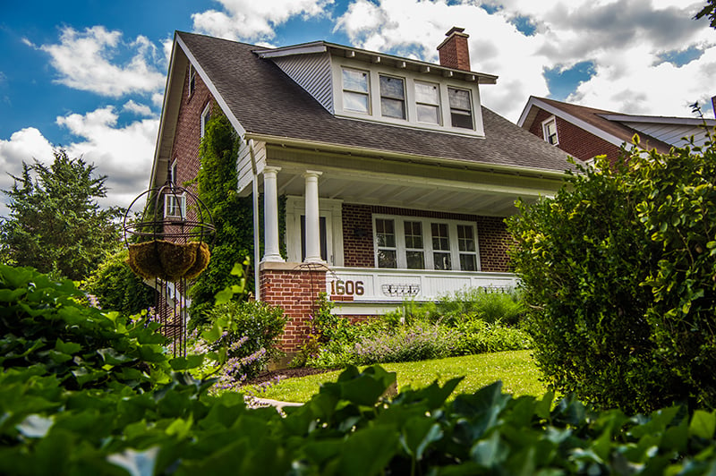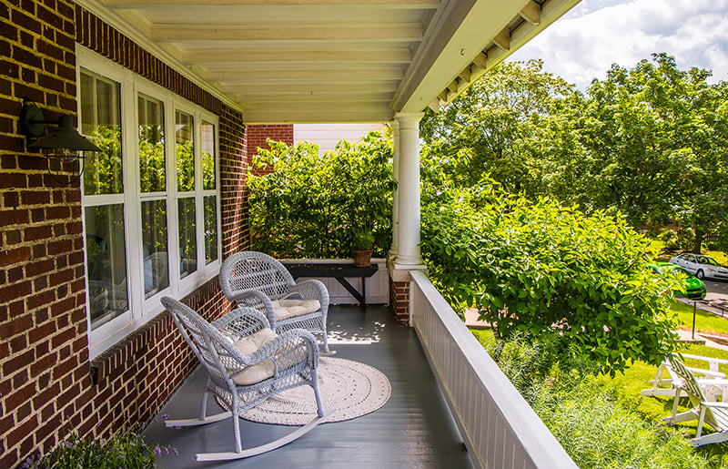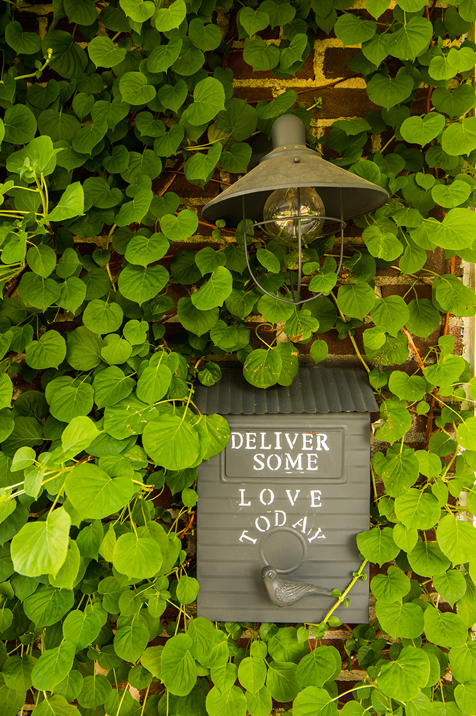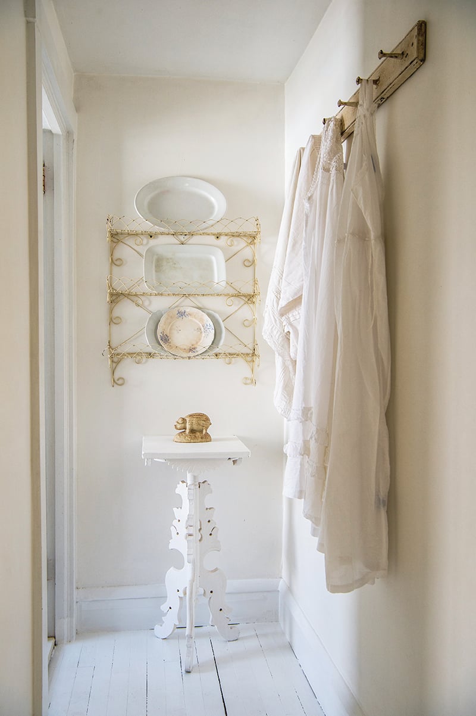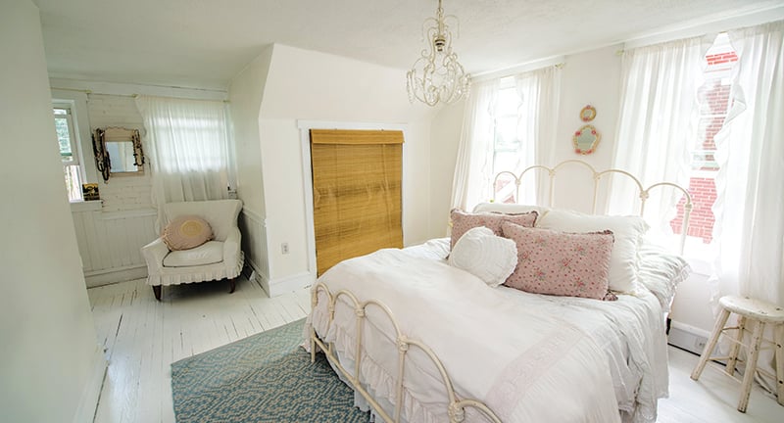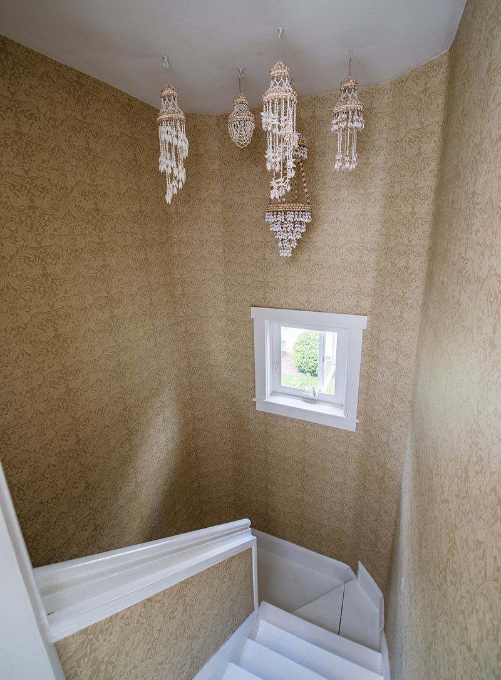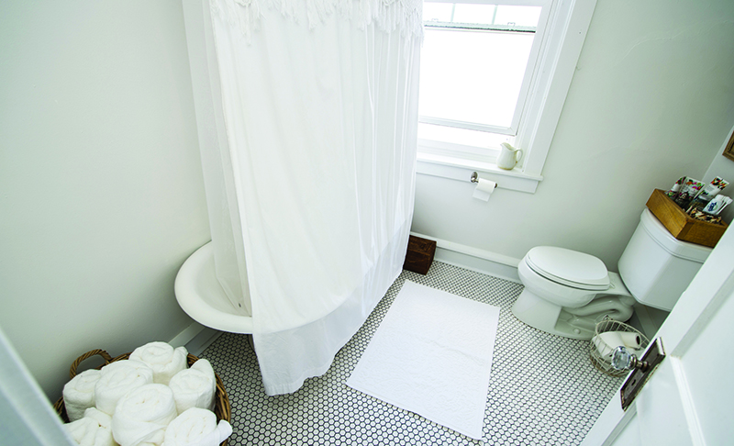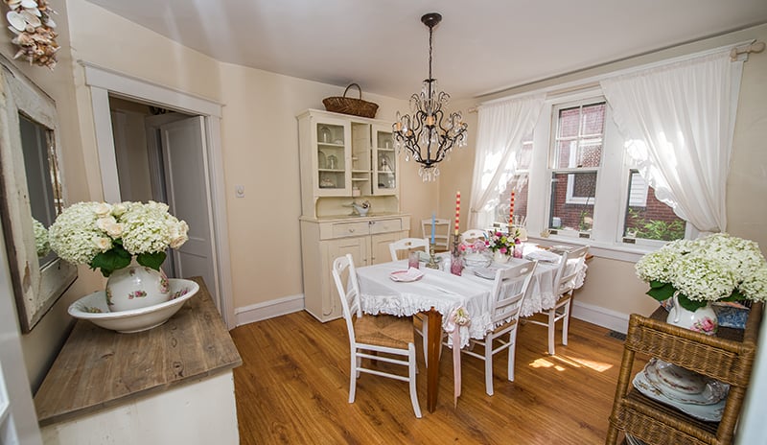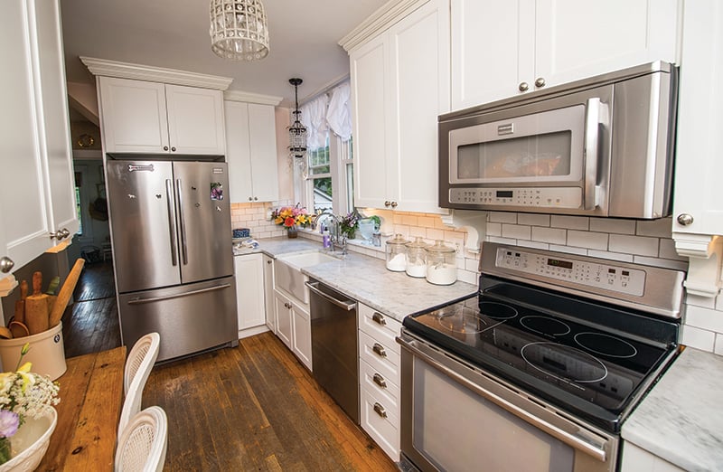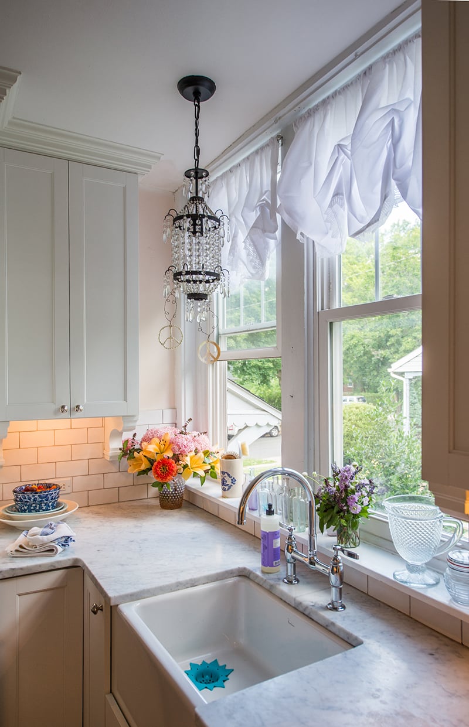Stepping into the Olszewski home in Wyomissing is like stepping into the freshness of a sunny spring day. Everything is light. In fact, nearly everything is white.
But don’t expect this all-encompassing lightness to be a sign of blandness. The Olszewski’s sense of function, design and accessorizing proves that white is not only light – it’s a very bright way to live.
The solid brick circa 1926 Craftsman-inspired two-story home captured the attention of Chris and Gretchen Olszewski virtually the day it went on the sale block. “It looked cozy to me, and I really loved the front porch,” says Gretchen.
The couple, then with just one daughter, loved old Wyomissing and decided that living there was “the ticket.” They knew that particular street well, too, as Chris’ uncle lives just two blocks away. “We’d drive up and down the streets, and we were around a lot with Chloe in preschool classes at the Yocum Institute,” Gretchen recalls.
They wasted no time calling their real estate agent for a tour when they spotted the “for sale” sign at “their” house. They even met the widow who was selling the home and had a nice conversation with her. The seller, impressed that the Olszewskis would improve and love her home, accepted their offer.
That was 13 years ago.
Changes
A lot has happened since then.
The Olszewskis, who moved into the home with one daughter, Chloe, welcomed a second, Isabelle, two years later. The 2,200-square-foot (including the storage-only attic) home would grow and change along with the girls.
The first thing the couple tackled was the carpeting – the floors were covered by it. But the prize was exposing the beautiful hardwood floors in every room.
The walls were dressed with wallpaper that proved challenging to remove, both from elbow-grease and patience perspectives. The reward here was the full-scale brightening of the interior with the shades of white paint selected by Gretchen. “I like white, and we painted almost every room white,” she says.
The brightening was enhanced by new light fixtures in every room, with the exception of the tiny first-floor powder room. That powder room, along with the stairwell to the second floor, are the home’s outliers when it comes to white walls. The tiny powder room boasts a sort of 19th century estate scene pattern Gretchen found on anthropologie.com, while the stairwell is covered by a beige-and-cream design.
The “heavy lifting” of renovation pretty much fell to Chris. With the help of his dad and tradesmen, he updated the electric and some plumbing. He also rebuilt the aging and increasingly unsteady front and back wood porches. Most challenging was the back porch, where Gretchen’s dad pitched in to help.
The couple, who planned and executed the improvements as their finances permitted, pretty much concur on the décor with Gretchen taking the lead.
What’s Cookin’
The remodeling of the kitchen five years ago is a prime example of how the couple works together.
“I designed the kitchen, and we had a friend in the construction business – it was his last job before retiring to Cape May,” says Gretchen. To save funds, Chris did most of the kitchen demolition work.
What emerged in a very compact space is big on style and function. And, for what is essentially a galley kitchen, it is surprisingly open and airy, a perspective helped by the high ceiling. White, of course, dominates – from the Martha Stewart Living cabinets that look as though they were original to the house, to the white hand-cast subway tiles which boast slight irregularities and rough edges, to the walls. There is a built-in desk/counter to the left of the back door entrance, the top of which is repurposed barn wood from Gretchen’s family farm in western Berks. Though the built-in is narrow, it gets a lot of use: family members and friends like to be near the cook of the hour and Chloe, a graduate of Wyomissing Area High School and now a student at the Berks campus of Penn State, says it’s one of her favorite places to study.
Above the white farmhouse sink in the corner is a bronze and crystal Pottery Barn chandelier, which on a summer afternoon catches the sun’s prismatic rays, sprinkling little rainbows of color into the kitchen.
Turning on to Lights
If Gretchen has an affinity for white, she has an equal fondness for chandeliers – with a requisite that most making their way into the Olszewski house have substantial crystal components. “When it comes to chandeliers, I like them over-the-top, with lots and lots of crystal and glass,” she says. She sources them from a variety of places – from flea markets to online retailers. One of her favorites in the living room was purchased on eBay. It hovers over a table that backs onto an original built-in window seat, providing another place to study, play board games or maybe eat a light snack while watching TV.
There is one area which reflects the exception to Gretchen’s crystal chandelier rule. Above the landing of the small but surprisingly steep stairs to the second floor is a cluster of half a dozen seashell chandeliers. Chris smiles ruefully at the memory of installing them. Daughter Isabelle gives them a thumbs up.
Sea shells are sentimental for the couple who met, interestingly, when Gretchen’s boyfriend (quickly to be a ex) introduced them. Both have deep local roots. Gretchen grew up “on a farm with horses” along Brownsville Road near the Old Dry Road Farm where her parents still reside. She graduated from Wilson High School. Chris grew up on Gregg Avenue near Brookline and is a Reading High School graduate. The beach connection for the couple is two-fold: their wedding 20 years ago this past April was in Key West, and early on they lived in the Outer Banks. Along with the shades of white and bright colors, accessorizing elements reflect the beach feel. “I think white looks best with lots of natural elements,” she says, “like flowers, berries, pine cones and greens. I like the house to give off some kind of a magical feeling.”
Designing Daughters
The girls appreciate their parents’ efforts, and their sense of style – and love of a good bargain – clearly has been passed along. The whole family enjoys venturing to antiques shops and flea markets, particularly in the Adamstown and Honeybrook areas. Usually, Chris says, they are not looking for anything specific, and it is at those times that they find the best items.
Gretchen zeroes in on her favorite collectibles, including ironstone dishware, old china pieces, and vintage silver serving spoons and pieces.
Isabelle, partial to milk glass and blue glass, loves to use little dishes to hold her earrings and other jewelry. “I love when something is translucent,” she says. Homeschooled by her mother, she also has a special affinity for anything Norwegian. She’s okay with items from Italy and Poland, too.
“I love geography!” she proclaimed.
Chloe, like her mom who sets an interesting table with a mélange of mismatched plates and vintage linens, loves to collect aged dishware. “I also have a lot of plates in mind, especially floral ones, when we go places,” she says. She is also a devotee of platters and clear plates. They become holders for her cosmetics and jewelry. Chloe also collects vintage hair combs and displays them in shadow boxes.
Though the house was small, the number of bedrooms – four, possibly five with a finished attic – also appealed to the Olszewskis. A small downstairs bedroom just off the kitchen serves as the home-school classroom for Isabelle.
A Green Hideaway
The window looks out over the family’s postage-stamp-sized backyard between the house and the detached one-car brick garage. What the area lacks in square footage, it more than compensates for in charm. A green canopy created by the spectacular growth of a lush wisteria vine provides shade when the Olszewskis gather at the picnic table for a truly al fresco experience.
The sturdy large and twisted base of the wisteria, growing at one end of the back porch, does double duty as a railing.
Chris constructed a framework over which the vine is being trained. In the wet, hot days of late June, the family says the vine expanded so fast “you can almost hear it grow.”
That framework will sometime soon unite in frenzied growth with a trumpet vine creeping from the next-door neighbor’s yard and beginning to shadow Isabelle’s swing set. “Everyone who comes here says: ‘Trim it back,’” says Gretchen. “We want it to look like a secret hideout.”
Hummingbirds especially are attracted to the trumpet vine, and the family loves to watch them. Both vines and the canopy they are creating are a haven for birds and the occasional squirrel or other small critter. “We think of this as our bird hotel,” says Chris. And, in most seasons, the avian boarders serenade their human hosts with early morning songs.
To the side of the house is a shared alley that reveals brick pavers between the loose stone surface. The prior owner worked for Glen Gery many years ago and apparently brought home lots of samples he put to use on the property, including constructing the front porch steps with various types of brick. The couple says in the process of digging up planting areas, including the strip to the left of the house they’ve dotted with holly for some privacy, they often find a stray brick. “It’s like a mystery, a scavenger hunt,” laughs Chris.
Rewards of the Hunt
The hunt is always on, too, to find major pieces of furniture, and the serendipity of the finds is part of the charm.
The Saturday morning marketplace of a local radio broadcast is a favorite source through which the Olszewskis secured a large, weathered brown hutch for $50. After a challenging transport of the hulking piece from Morgantown, the couple sanded it and Chris chalk painted it white.
It complements the dining room table, crafted from barn wood. The hutch and some of its displays are reflected in an oval mirror across the room, as is and – in the middle – the Gretchen-requisite crystal chandelier. A repurposed rattan plant stand provides additional storage and display.
About the only thing dark in the light-filled living room is the flat-screen TV that sits on the family’s version of an entertainment center: a large dresser-type storage piece from Pottery Barn that, you guessed it, was painted white. Also getting the white-wash treatment was the original brick fireplace as well as an old black rattan table now sporting a glass top. Next to the fireplace is a wire basket which shows off Gretchen’s collection of vintage linens, many of which are, of course, white. And the sofa slip covers? Yep, white.
Still the artwork and subtle accessories offer some visual and colorful relief from all that white, but do nothing to take away from the refreshing impact.
In the summer, the front porch furnished with white rattan pieces seems like an extension of the living room.
“I love our front porch and the living room,” says Gretchen. “That’s where we are always together and hang out the most.”
The Olszewskis have no plans to leave their dream home. They lovingly call it the “Cottage on the Alley,” in tribute not just to its location, but to Gretchen’s former Etsy site and current Instagram account.
They decorate it – inside and out – and in late June were already excited about Halloween and the holidays to come.
“We just love it here, we just love it,” say Chris and Gretchen nearly in unison.
