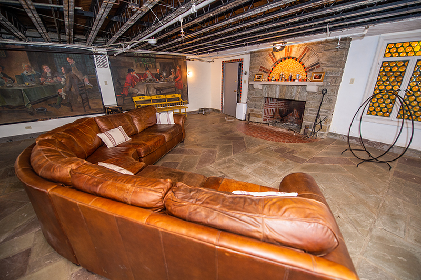
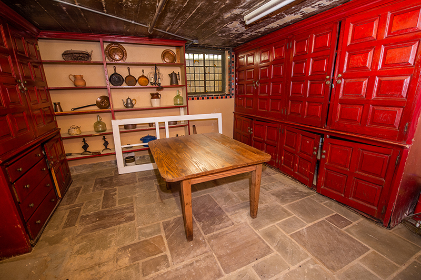
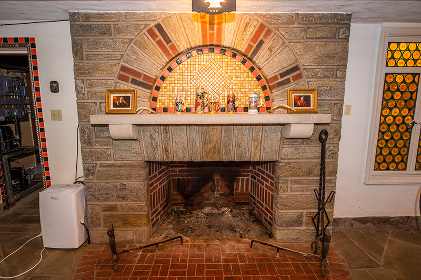
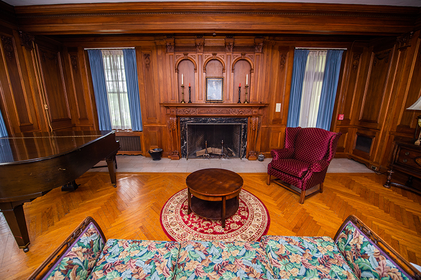
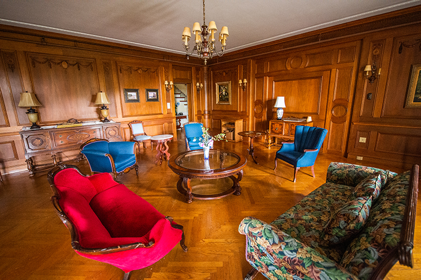
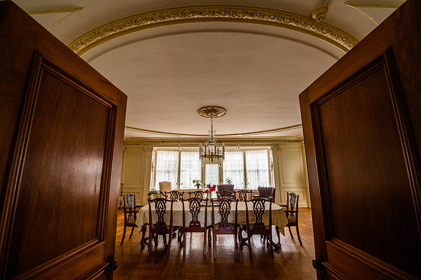
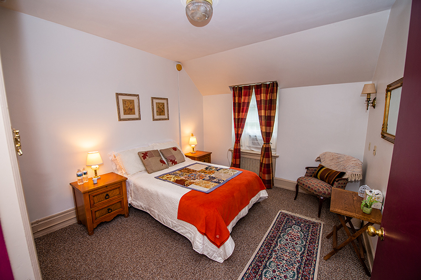
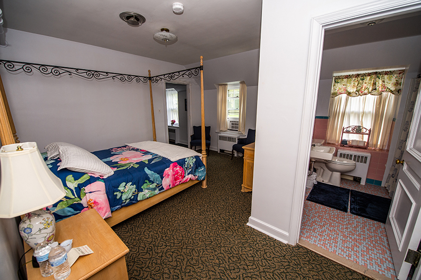
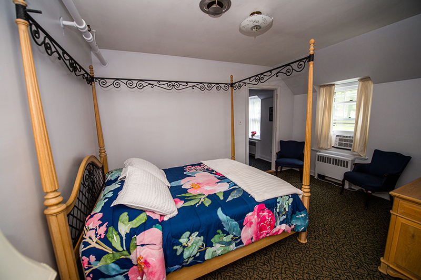
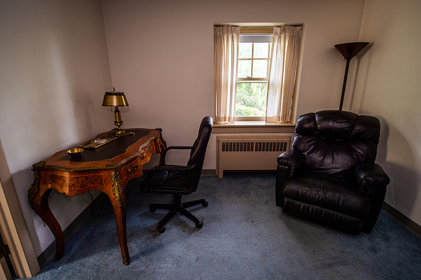
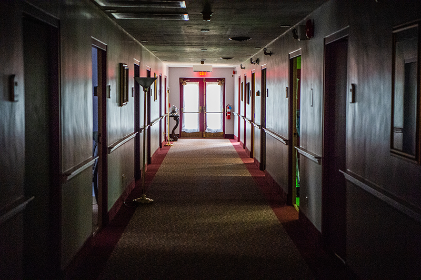
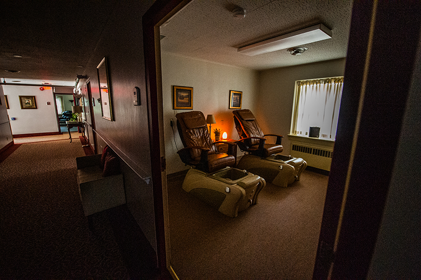
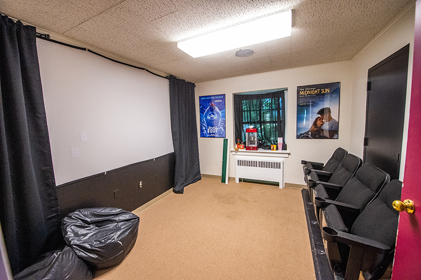
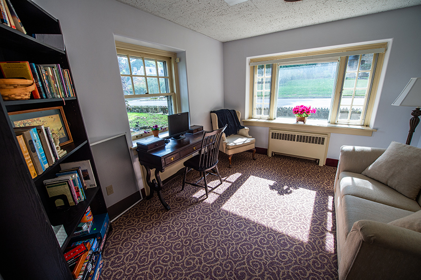
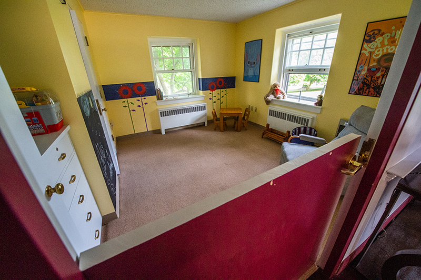
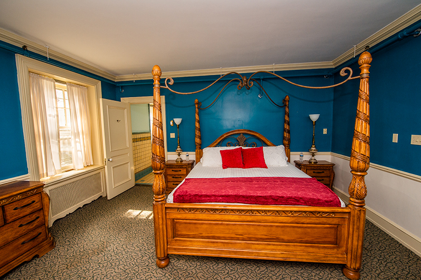
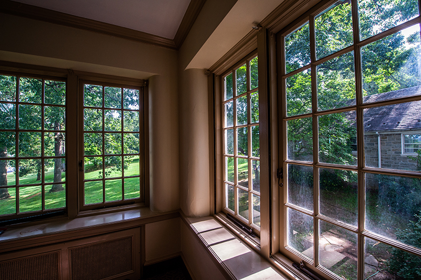
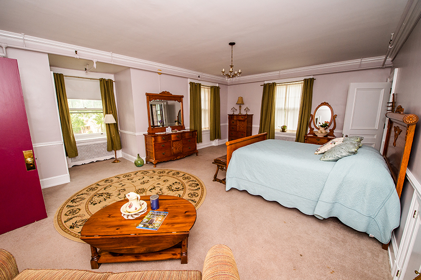
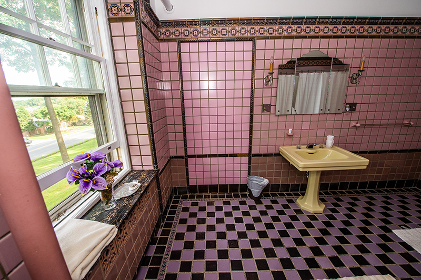
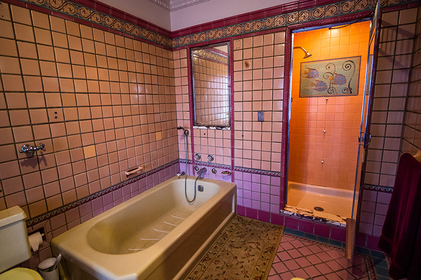
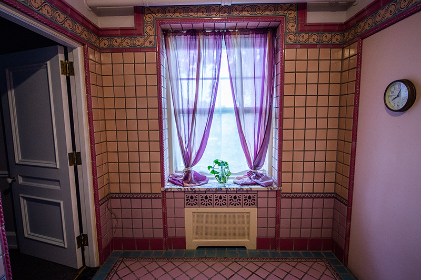
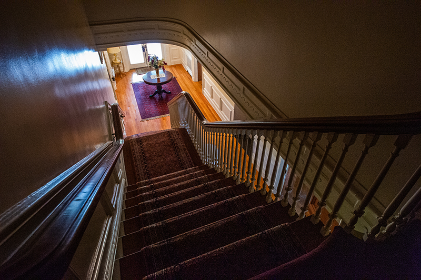
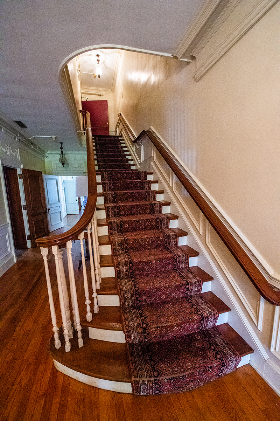
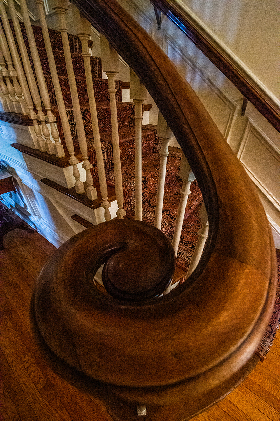
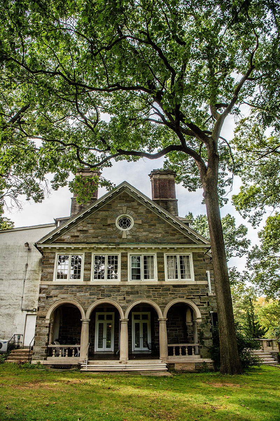
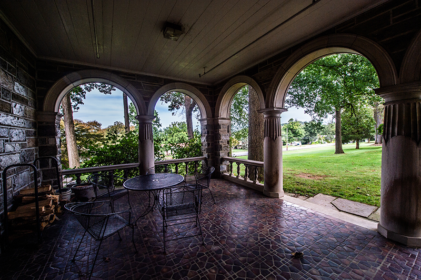
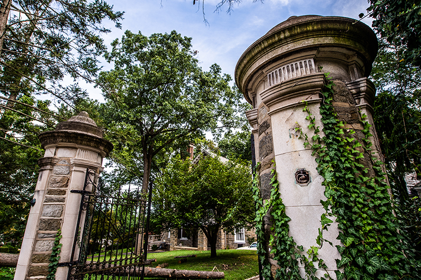
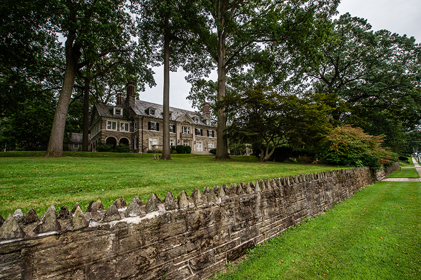
Like many, David Leeland has fallen in love more than once. But in the past dozen years, he has fallen hard – twice – for a certain beauty on Hampden Boulevard in Reading, a beauty with a heart of stone.
David is passionate about this stunner’s role in his life even as he considers that the time may be approaching to finally set her free. (But more about that later.)
He first set eyes on her a more than dozen years ago, tipped off she was available.
It was love at first sight. Back then, he had to act quickly, as another suitor was also in the picture.
At Heart with Mr. B.
As you may have surmised by now, the heart of stone that captured David’s devotion was a property, not a person. He bought the expansive house, The Mansion on Hampden, and the full city block on which it’s centered in Reading right on the spot.
In the early 2000s, it was still the Caum Home. The 18,000-square-foot, 35-room mansion dominating the odd-numbered side of the 1700 block of Hampden Boulevard had been converted in the late 1950s to serve as a widows’ home. It was subsequently acquired, renovated and enlarged in the mid 1980s to 26,000 square feet and 45 rooms operated by The Lutheran Home at Topton as a residence for senior women.
That “other suitor” was perhaps the most famous man in Berks County: Al Boscov.
The retailer (sadly now passed) had grown up in the Hampden Heights neighborhood and, according to David, was the only other person to walk through the building when it was originally listed.
“I’m not really sure if he was actually interested in buying it,” David says.
David shared that “Mr. B.,” as he was affectionately known, savored the stroll through the mansion that factored in his childhood memories. He recounts the experience of the real estate agent who hosted Mr. B.’s visit.
“When Mr. B. came through, he stopped at the doorway [leading into the living room] and said, ‘When I was a little boy, I used to deliver newspapers here, and the furniture is still in the same location as it was when I was a kid. Except for a few small pieces, it is all there.’”
That furniture, much of it remaining and utilized by the Leelands and their guests, belonged to William C. and Carrie F. Bitting, who built the huge home in 1930. In its early years, it was known as the Bitting Mansion.
History Changes Hands
The three acres, encompassing the full block, were purchased for $65,000 by the Bittings from George Horst, a leading industrialist, according to Amy Johnson, historic preservation specialist for the City of Reading.
David, the owner/president of Leeland’s Slate Roofing Company, loved the property, buying it in 2006. But with other personal, business and real estate obligations, he ended up flipping it only two years later.
The new owner proposed a use that ran counter to the comfort of Hampden Heights neighbors – and a residential deed restriction. Years of city zoning challenges and litigation ensued. The huge structure was essentially vacant, and deterioration set in. Ultimately, it was again listed for sale.
David’s real estate agent clued him in.
“I had retired to Florida for health reasons,” he says, “but I do come back to keep an eye on things.”
He and his wife Dawn decided that the now run-down property needed them, and they purchased it again in 2016 as a residence. But it was clear that the size of the home required a business component. Logic led them to dive into renovating the circa-1930 mansion and its newer addition into a state-of-the-art bed-and-breakfast and gathering spot.
“I love these old houses and the architecture,” he says. “Without someone to step in, they often fall to the wrecking ball because, while people may love them, it’s too much to handle the upkeep and taxes. To upgrade this was almost a bucket list thing for us. I thought it would be a fun project, something I had to do.”
Too Much for Two
Indeed, David and Dawn are both bemused when considering the home’s beginnings.
Despite the Depression that struck the country back then, the reality is that there were folks with big money in Greater Reading, and they had a hankering, actually a keen rivalry, to show off.
Chief among those were these textile/knitting kingpins: William Bitting, owner of Rosedale Knitting in Muhlenberg Township; Hans Nolde, son of the German immigrant Jacob Nolde, who founded the Nolde and Horst Knitting Mills in Reading; and, of course, Gustav Oberlander, who along with the brothers Thun owned the Textile, Berkshire and Narrow Fabric Knitting Mills in Wyomissing.
Showing off then meant building the best and biggest mansions, and those guys got to work – and got lots of others to work. In 1927, Hans Nolde built the enormous Tudor-inspired mansion (in what is now the Nolde Forest State Park) centrally placed on 600-plus acres in Cumru Township, land that his father Jacob, prior to his 1916 death, developed into a Black Forest-inspired estate.
Around the same time, Oberlander had what is now known as the Villa St. Elizabeth constructed. The 42,000-square-foot mansion sits on more than eight acres in Wyomissing Park, just a short stroll from the Reading Hospital and the Reading Public Museum, institutions heavily endowed by the philanthropic Oberlander and Thuns.
Bitting bit at the competition, vowing to wow his rivals. His mansion, too, would border the bustling city and would be built of stone and boast terraced lush grounds, ornate entrance gates, stunning reception rooms, and stately patios.
Unlike his peers, Bitting and his wife would be childless. Along with a servant or two, they had the 18,000-square-foot home to themselves.
“It’s hard to imagine building this for just two people,” says David. Indeed, William Bitting’s tenancy itself was short-lived. He died in 1934, leaving Carrie living alone there with the servants until her death two decades later.
A Big Place to Roam
A deed restriction limited the property use to residential. In 1955, The Lutheran Home at Topton bought the property, converting the original mansion to a home for the aged. The familiar name is attributed to benefactress Elizabeth Caum of Bethlehem who, on her 1947 passing, bequeathed $147,976 to The Lutheran Home to expand its program for the aged. Under the aegis of The Caum Home, the property was enlarged to 26,000 square feet in the 1980s, with additional guest rooms and an elevator. It hosted seniors through 2005, when it went on the market, and Leeland initially purchased it months later.
The original home had 20 rooms plus eight full baths and three half-baths, as well as three marble fireplaces in the living room, dining room, and Rathskeller.
Amy Johnson describes it as being built in the Colonial Revival style with a centered gable, a rarity found in less than 5 percent of such houses. The structure also features a coursed stone façade, a side gabled straight-edged slate roof with a cornice underscored with modillions (ornate corbels), and a front entrance with a simple door surround that includes round pilasters on either side of the door.
The second-floor window above the front entrance features decorative wrought iron and a stone surround, with a broken pediment above the window featuring a garland and urn decorative detail indicative of the style, she says. The house also features two decorative stone and brick chimneys at the northern and southern ends as well as a two-story porch at the northern façade, with the first level open and featuring round stone columns and a stone balustrade and the second story enclosed with multi-paned windows.
That first-floor porch, opening to the lush lawn, is a favorite spot of both the Leelands and their guests. Breakfasts and lunches are often served there (it’s adjacent to the dining room) as well as evening cocktails.
“These arched columns act as picture frames,” says David. “The light changes as it comes through, no matter what the season.”
Oh, Deer
Deer, descending from the mountain preserve, often add to the serene, picturesque setting.
The entire property is surrounded by a distinctive stone wall – a full quarter-mile in length. David counts himself lucky to have met an Oley man who long ago helped build it.
The formal entrance is to the south side of the mansion. Cars enter a short drive via ornate iron and bronze gates with illuminated stone and tile pillars to deposit passengers under a protected stone portico. Guests walk through the etched-glass doors and guests encounter a wide classic hallway with a formal staircase.
Elegant period brass and crystal chandeliers the Leelands brought back disassembled in their suitcases, amazing bargains at a Paris shop, highlight the drama and high ceilings of the hallway.
Hardwood floors set the stage for dramatic carved woodwork, like Corinthian-inspired columns that lead into a large walk-in cloak room replete with a 10-foot ceiling and original chandelier; crown molding; a tall pier mirror illuminated by complementary two-arm candle chandeliers; and a nearby powder room with original tiles and fixtures.
Opposite that is the library, which doubles as an office for David and innkeeper Dean Eitner. Dean, says David, has the hospitality experience needed for the bed and breakfast operation. The library walls offer clues to just how exacting Bitting’s building standards were: There is not one visible knot in the raised-panel oak, which is topped by leaf-motif crown molding. A few feet were claimed from the adjacent living room to create a compact utility office for printers and other necessary technology, but the renovation was so seamless, small variations in the woodwork are invisible unless pointed out by David.
Surprises and High Standards
Some renovations also led to reveals. In one case, a hidden servants’ staircase was uncovered, blocked for decades by a closet.
“We’re always finding something,” David says.
Bitting himself has stayed a bit more mysterious. But the Leelands did have the opportunity to meet a Bitting great nephew who resides in California. His aunt June knew Bill Bitting and shared a few pages of notes about the home’s builder.
The grand living room measures 27 by 56 feet, with more than enough space for several sitting areas. Small servant-summoning buttons remain where a frail Carrie Bitting easily accessed them. Classic raised-panel oak walls with medallion and garland accents frame the room. The corners are intriguingly concave. Original chandeliers with their original cut-paper lampshades and matching side sconces still intact are as much conversation pieces as the grand piano and arch-topped black marble fireplace. With Bitting’s apparent penchant for detail, the interior brick of the fire box is done in a herringbone pattern. The same is true of the other fireplace interiors. Several sets of French doors open to the uncovered slate terrace fronting Hampden Boulevard, as well as to the covered arched porch.
On the other side of the hallway is the huge formal dining room. Here, both the walls and woodwork are cream coated. Touches of brass and crystal in the chandeliers and sconces add to the lightness and dreaminess. White marble with black veining frames the fireplace. The tall mantle is bordered by the same Corinthian-style columns as the formal entry; here, they march across the room, framing the doorway and the deep-silled windows.
Narrow plank hardwood floors, mainly oak, are standard through the house, set in a variety of patterns, e.g., herringbone in the living room, checkered in the dining room, and traditional in the hallway.
Off the dining room and leading to what became a commercial kitchen is a sizeable butler’s pantry still boasting its original cabinetry and food warmer. No crown molding in this space, but the ceiling curves gently to the walls.
Upstairs and in the 1980s addition are eight city-approved guest rooms. Three apartments comprise the former third-floor staff quarters. There are 20 bathrooms, three garages, and two significant parking areas. David’s workout room on the lower level, where he practices his martial arts, is to become a conference room.
German Influence
Also on the lower level is a German-inspired Rathskeller. Pass through small gates and enter a different world. Vermont slate floors set off a Germantown-stone fireplace with a sunburst tile insert and tilework done in red, black and gold. Leaded glass windows let in the light, while across the huge gathering room two Bitting-commissioned murals are folk-art curiosities.
Created by Alex R. Imhoff, one is entitled Spinning Yarns and the other Hunting Morning. While the settings are 19th century, the faces of the participants are those of Bitting (who appears in each one) and his buddies. Some furnishings in the murals still remain in the house, David says.
A complementary Imhoff ceiling mural was lost to water damage, but the open ceiling awaiting repair reveals the steel joists used. The structural bones of Bitting’s home emulated that of his sturdy factories.
“Bill Bitting built this like a fortress,” David says. “The floor joists and rafters are all steel.”
Off to the side of the Rathskeller is a large cold storage, once home to kegs of beer, other beverages and foods. When David first saw the Rathskeller, a large oak table surrounded by carved wooden chairs dominated the room. Rumor has it that Max Hassel, a gangster who lived nearby, was a regular at the card games there, he says.
Though the home’s public rooms and gardens are expansive, gatherings are limited by city zoning to 50 people or less. Still, with Albright College in the neighborhood, The Mansion on Hampden bed and breakfast is gaining a steady clientele from visiting parents and educators. An occasional small celebration, dinner parties, and birthday and anniversary fetes also add life to the property.
David is, indeed, looking to either set the mansion free or bring on a partner to operate it. As of mid-September, it was on the real estate market, listed for $1.25 million.
“I’m open to a partner,” he says, “someone who will honor the history of this place.”
Interestingly, the history of George Horst, the man who sold the property to Bitting 90 years ago, is linked in another way to David: he also owns the old Nolde and Horst Knitting Mills property in Womelsdorf. That one he’s keeping for his business needs.
“My goal was never to be an innkeeper,” he says of The Mansion on Hampden. “My goal was to get the place back to its original condition and to get someone to take the torch and run with it.”
















