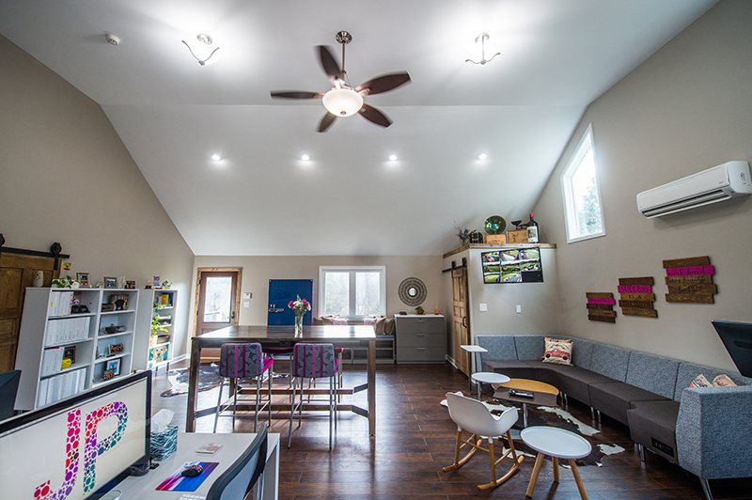
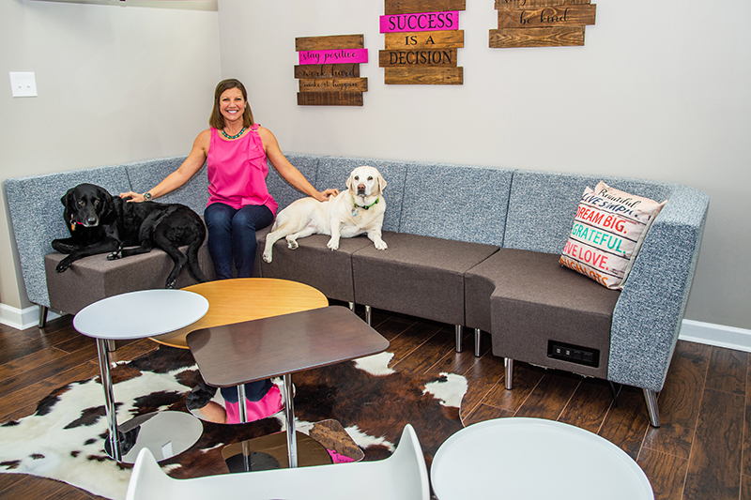
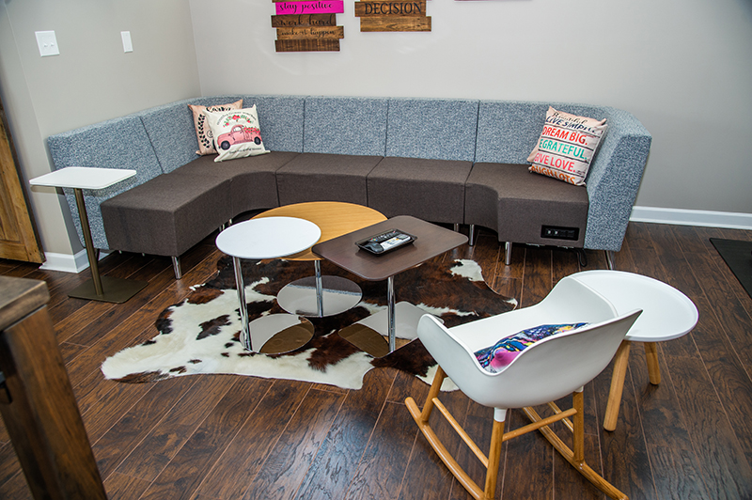
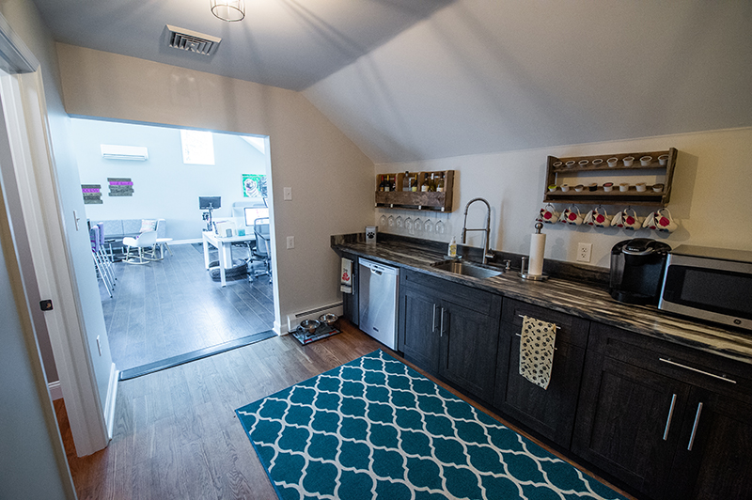
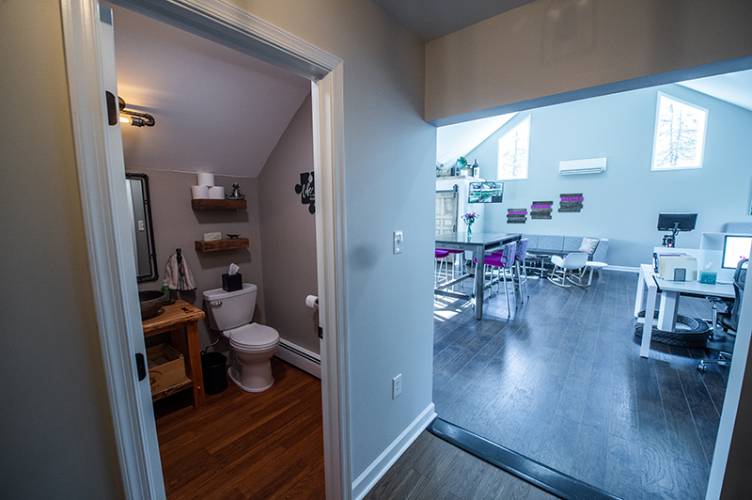
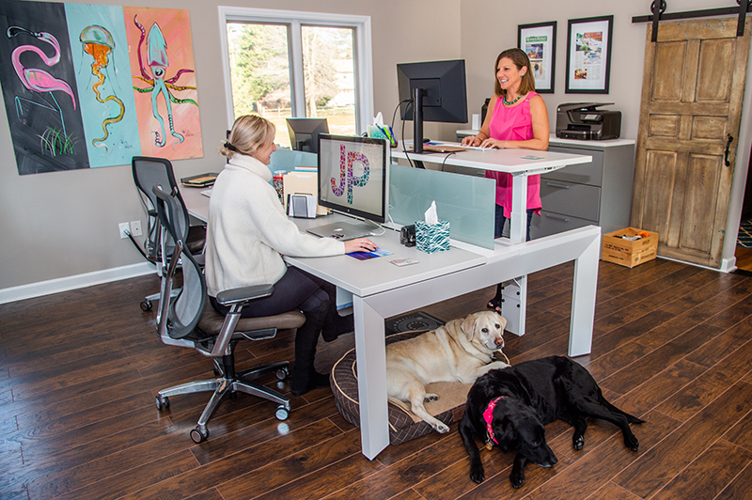
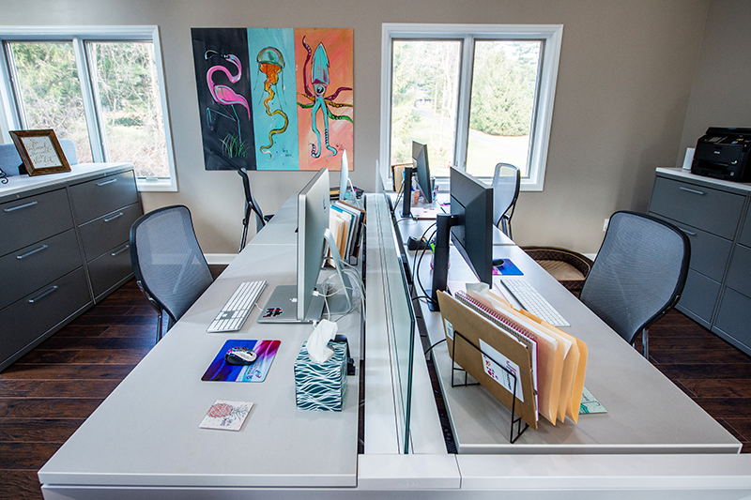
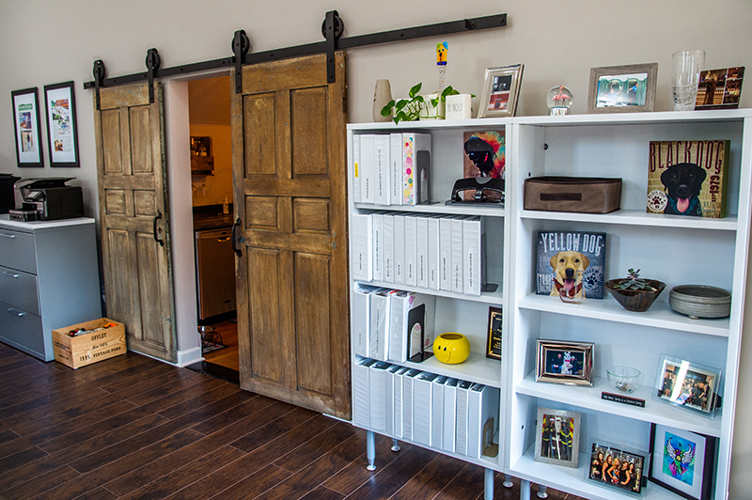
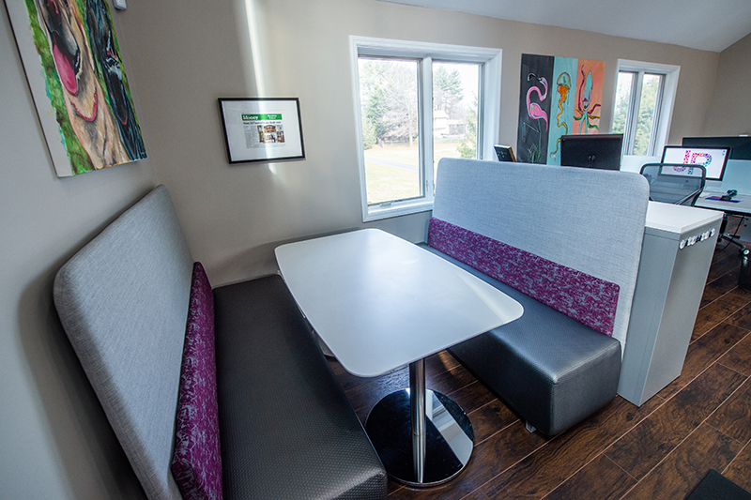
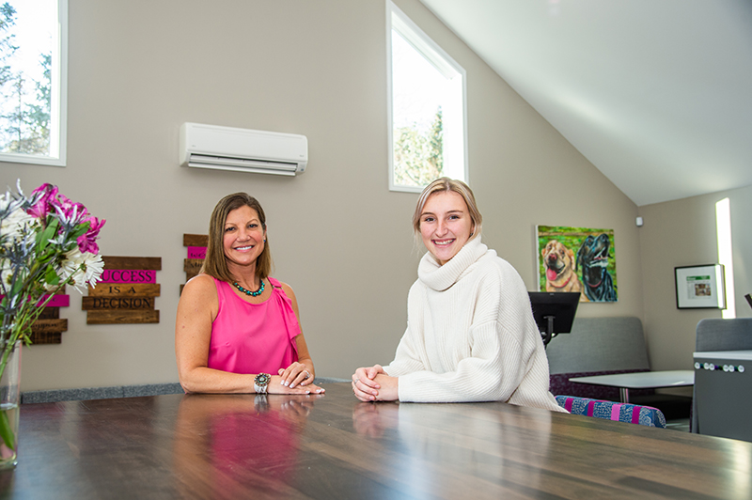
Commuting to work is not an issue for Jessica Prutzman. There are no concerns about inclement weather, road work, the costs of fuel or parking for her car. Basically, all Jessica has to do is roll out of bed.
Jessica is one of a small but growing segment of Americans who work from home. According to the US Census Bureau, based on 2017 numbers, 5.2 percent – or 8 million Americans – worked from home. That’s a 0.2 percent increase in just one year and a nearly 2 percent increase from 20 years ago.
With technology ever-advancing, working from home is a welcome benefit for companies seeking to trim brick-and-mortar costs. For entrepreneurs like Jessica, working from home makes good economic sense. There’s no need to rent costly commercial space and the convenience of the home base is figuratively – if not exactly literally – priceless.
Jessica is a familiar Berks County name and face. For many years, she was a partner in her family’s business, Pinnacle Sports. Following that experience, she served for eight years as communications director with Berks Fire Water Restorations, Inc.
Ready for a Change
Armed with a degree in communications and public relations from the University of Delaware and having complemented that with nearly two decades of experience in the Berks area workforce, in 2016 Jessica decided it was time to follow her entrepreneurial dream. She founded JPrutzman Enterprises LLC, specializing in marketing, media and public relations, copywriting, website design, and event planning, initially working out of the fourth bedroom of her first Cumru Township home.
As her client base, which includes both businesses and non-profit organizations, grew, so did the demands – her demands – for a more professional base. Inadvertently, the passing of a good friend played a role into breathing new life into her business.
While she was attending the memorial service, Jessica’s fiancé, Rodney Schaeffer, made an appointment with local realtor Brad Weisman to check out a nearby house that had just come on the market.
The nearly 3,400-square-foot residence on a 2.5-acre lot adjacent to a wooded section of Cumru had previously housed both a family and their home personal fitness business. Rodney believed it was just what he and Jessica could make their own.
“We lived in Ashley Run, just down the hill,” says Jessica. “I looked at renting space, but we thought: why pay a separate rent?”
They sealed the real estate deal in June of 2018, and both got right to work.
Rodney, whose day job as an electrical engineer with Exelon’s Limerick Generating Station, has well-rounded experience in construction and was able to take on many of the renovation tasks for the circa-1991 house with its four-car garage.
Space…a New Frontier
Jessica’s office space would occupy the 900-plus-square-foot loft-style room above the two-bay garage addition at the far end of the house. The room, replete with 16-foot ceiling, is connected to the main house by a 14-foot-wide hallway. The width of that hallway – and the space it offered – would also play an accessory role in creating a unique and stunning office.
The loft room was an open space with little more than a ceiling fan, standard double glass doors to the hallway, and an exterior door that opened to a small landing and steps leading to the large back yard.
The room, which prior owners had fitted as a boxing ring, was a clean slate. Jessica had a clear vision and purpose in mind for the space.
“I didn’t want a home office,” she says. “I wanted it to be a legitimate office where I could bring my clients into a professional setting.”
Indeed, with Jessica’s eye for design and Rodney’s construction expertise, that’s exactly the outcome.
After updating the electricity, lighting and requisite utilities, the open space was divided – not by walls but rather by function – into three sections: office with four computer stations, lunch area, and conference space. The one thing that remained from the original room was the handsome wood-style laminate flooring.
Sections of the hallway were also repurposed for both residential and business uses. One side became a kitchenette area designed to service the office. Across the hall is a new bath, laundry room and storage area.
Citing privacy, Jessica wanted to get the bath out of the main commercial space. She also wanted the designated kitchenette, complete with Keurig coffee maker, for her daily use, as well as that of her assistant, interns and clients.
Cohesive Creativity
Jessica’s creative design is evident everywhere from the rustic bath to the kitchenette to the full commercial space.
The bath’s custom vanity created by Riehl Enterprises, Birdsboro, is a salted maple open-shelved table topped by granite with a stone sink and rubbed bronze fixtures. Rodney created other shelving using pallet wood and towel and bathroom tissue holders out of repurposed pipes painted to match the fixtures. Pallet wood is also a design component throughout the hallway and office spaces.
The sequoia brown granite countertops in both the bath and kitchen boast what is known as a leathered finish and were purchased at Goodfellas Granite near Bernville.
The dark kitchen cabinetry with brushed nickel handles provides both a sleek complement to the granite and stainless appliances as well as sufficient storage space for all the necessities.
Storage space was also a major consideration for Jessica’s office. Looking to future growth, she made certain there were several filing cabinets scattered through the various sections of the room. There is also a large rustic closet area complete with shelves fitted to hold banker’s sized storage boxes as well as guests’ coats. A window seat tops more shelving, while providing the setting for reflections on a glorious forested view frequently populated with deer and other wildlife.
The room, with expansive windows on both sides, seems to bring the light and outdoors inside – the dominant muted colors of soft beige, white and grey refrain from competing with the natural environment.
Sliding barn-style doors, once part of a 19th-century York County farmhouse, have replaced the forgettable double glass-paned doors. Rodney hung them with the help of a friend, but he was the force behind the new closet, trim work, and other installations. Adding to the work was the challenge of an exterior wall that “tipped out 1-½ inches” for which compensations needed to be made.
“We replaced every window and door here,” says Rodney, whose passion for construction dates back to when he was 8 years old and started using power tools.
Jessica says she wanted the office to have a “Google-esque” look, with a clean, open, contemporary feel.
Furnishing Comfort and Class
For the furnishings, she turned to Matthew Barbour, owner and CEO of Muhlenberg Township-based Office Service Company.
Together, they considered and selected the kinds of woods, fabrics and metals that would mesh with Jessica’s design intent. Everything from the file cabinets to their handles were pondered – no detail was too small.
For example: The flat top of the rustic closet became a perfect area for seasonal displays, centering on wine-themed objects and art recalling the Napa Valley, one of Jessica’s and Rodney’s favorite vacation spots. Across the room, a wine-labeled crate serves as the toy storage vessel for Jessica’s canine assistants, Dakota and Molly.
The Labrador Retrievers are also the subjects of the first piece of art Jessica placed in the room. Just above the lunch booth is a vibrant Jeffrey Stumhofer portrait of the two. Jessica placed the winning bid for a commissioned piece by the local artist at an Animal Rescue League of Berks County auction.
A Peloton is stationed adjacent to the lunch area. Jessica, a fitness aficionado who counts skydiving among her hobbies, both loses calories and gains inspiration during her Peloton sessions.
Another art composition positioned between two large windows fronting the work station and luncheon areas is the work of a South Carolina street artist. While on vacation with friends in Myrtle Beach, Jessica spotted three works hand painted on plywood panels depicting a flamingo, a squid and an octopus. She snapped up the works at bargain prices — $20 each. Her buddy, Suzy Lysczek, proprietor of Suzy Rae Design, helped coordinate the composition and integrate the colors. From fuchsias to oranges to blues and pinks, the colors carry throughout the furnishings and room design.
Near the work stations, Jessica’s wall hangings include framed copies of articles written about her JPrutzman Enterprises, which she formally incorporated in 2016.
The four Mac work stations are studies in white. (Jessica’s dad provides IT support when needed.) Two of the stations boast Vario Desks which allow workers to either sit or stand at their computers.
Most of the furnishings, from the desks to the large conference table, are All Steel products. The sofa, in hues of fuchsia and denim, with a number of charging stations for clients’ convenience, is by Global River Collection, a high-end supplier of commercial lobby furniture. Three small clustered tables of varied size and shapes and materials, sourced through the Gunlocke Company, can easily be positioned for a variety of purposes.
To the side of the couch is a disarmingly small but very comfortable Normann Copenhagen contemporary white rocking chair and matching table.
A few authentic cowhide throw rugs add a unique touch.
Teamwork a Key
“Everything design wise, working as a team, was really fun,” says Jessica. “He (Matthew) said we went outside the box.”
Matthew, like his clients, is more than pleased with the results.
“I think it’s amazing to make a very cutting-edge space into a home office,” he says. “Creating such a sophisticated office environment is rewarding both in terms of productivity and inspiration.”
The size of the room and its divided-yet-open concept allows plenty of space for client meetings, indeed for mini conferences. A large flat-screen TV monitor viewable from most of the room, but most particularly from the large conference table, is a prime tool for presentations. In the off hours, it can be a great place to enjoy movies. Most of the time, multiple images from cameras positioned around the property by Chalmers Security Systems, survey activity in and around the house and display them on the screen.
That monitor is especially handy in alerting Jessica when a delivery is made or when a client pulls in the driveway and, starting this spring, when clients make the walk around the side of the house to the separate business entry.
Rodney’s construction talents were employed to create a new walkway and updated steps with a stair-rail to the second-floor office space.
Adjacent to the entry door is a full-length blue dry-erase board, a sleek and updated alternative to the ubiquitous white dry-erase boards standard in so many offices. Impassioned by details, Jessica proudly points out the purple legs of the board.
And remember that lonely ceiling fan in that originally empty room? Well, just as the recessed lighting was upgraded and replaced, so was the ceiling fan. Its contemporary design with dark wood and stainless blades mirrors the room’s motif.
Worth the Investment
The makeover did come at a cost. Though it reflects Jessica’s design and Rodney did much of the work, professionals were called in for a few projects, including professional painters who constructed scaffolding for the high walls and ceilings, plumbers, and cabinetry and furniture installers. Consultants helped refine the design and some specific office needs.
Jessica notes that with her prior bedroom-based home office, she used less than custom furnishings — inexpensive, but not built to last.
“What I spent in that first round I wish I’d saved that and invested the money in the second,” she says.
Rodney agrees.
“You don’t mind spending the time planning,” he says, “and then you know what to spend the money on. This level of professionalism validates the business.”
“It validates the quality of my work in a way that working out of my fourth bedroom and having clients sit at the kitchen table never could,” says Jessica.
Matthew is seeing an uptick in independent entrepreneurs setting up professional office space in their homes and his firm is innovating to meet the need with plans to announce a new program this spring. He sees the couple’s endeavor as an example of how to do things correctly.
There remain a few unfinished touches. First among them is commissioning a metal rendering of her firm’s logo to place above the interior doors. The completion of the exterior walkway and steel-cabled stair rail is another.
All in all though, the couple, as well as Jessica’s clients and of course her canine assistants Dakota and Molly who spend considerable time in their color-coordinated dog beds, are very pleased with the outcome.
“You go to your office eight hours a day, and you want it to be someplace you can be proud of,” she says. “I often spend more time than that here. You need to be disciplined, to be focused, to turn off what’s happening in the home. This space is exactly what I need to move my business forward.”















